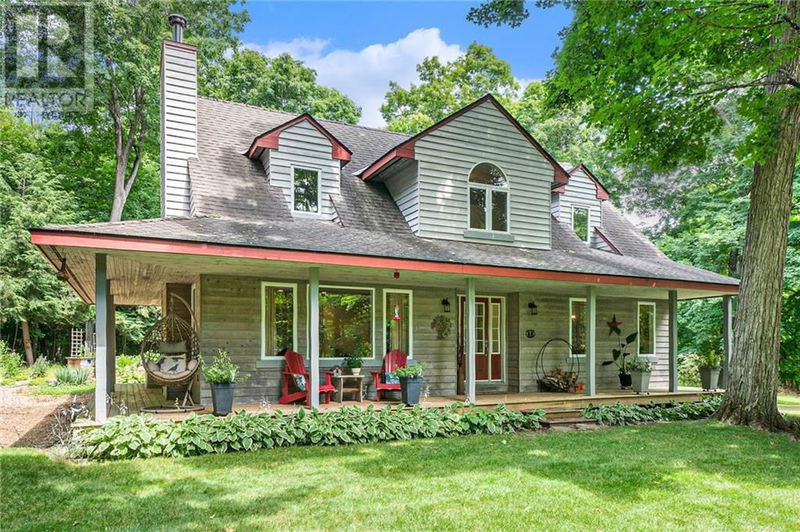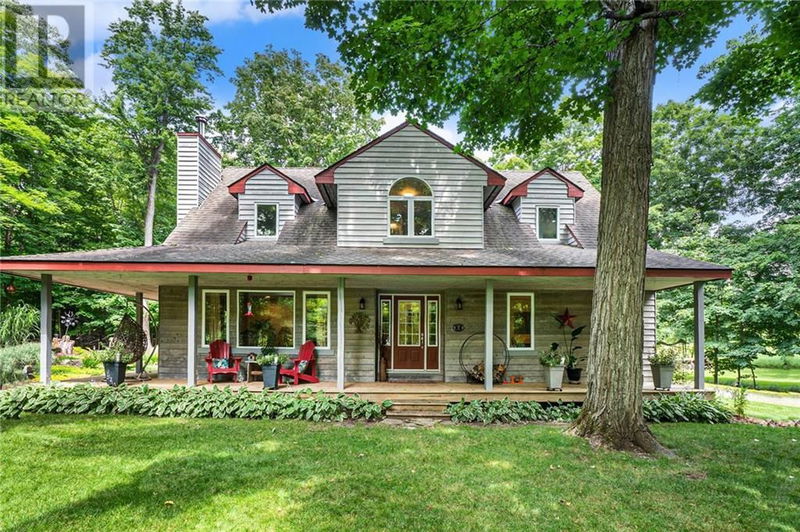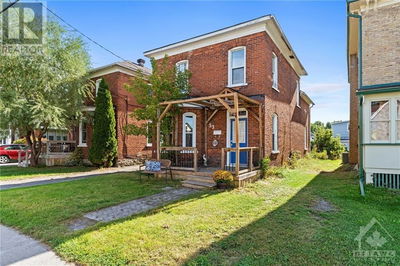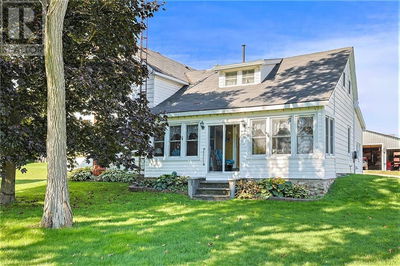145 GLENN
CHERIE HILL ESTATES | Perth
$745,000.00
Listed 3 months ago
- 3 bed
- 2 bath
- - sqft
- 10 parking
- Single Family
Property history
- Now
- Listed on Jul 12, 2024
Listed for $745,000.00
87 days on market
Location & area
Schools nearby
Home Details
- Description
- Discover this charming 2-acre retreat on a quiet country road, offering privacy & convenience. Inside, enjoy seamless room flow, abundant natural light & a cozy fireplace. Outside, a classic wood exterior complements an expansive deck, perfect for outdoor relaxation. Meticulously maintained gardens & tranquil walking trail enhance natural beauty, offering a peaceful escape moments from urban amenities. Features include a main floor guest room, living, dining, eat-in kitchen, 3-piece powder room. Upstairs: primary bedroom, additional bedroom, office & bonus room. Basement includes laundry, storage, spacious games room & 2 rooms. Own this private sanctuary with expansive grounds & versatile living spaces. Perfect for discerning buyers seeking comfort, style & tranquility. Schedule your private tour to experience this exceptional property firsthand. This property is also equipped with a Genlink for peace of mind on these stormy winter days. #welcome home (id:39198)
- Additional media
- https://listings.nextdoorphotos.com/145glenndrive/?mls
- Property taxes
- $4,339.00 per year / $361.58 per month
- Basement
- Finished, Full
- Year build
- 2001
- Type
- Single Family
- Bedrooms
- 3 + 2
- Bathrooms
- 2
- Parking spots
- 10 Total
- Floor
- Tile, Wood, Wall-to-wall carpet
- Balcony
- -
- Pool
- -
- External material
- Concrete | Wood
- Roof type
- -
- Lot frontage
- -
- Lot depth
- -
- Heating
- Forced air, Ground Source Heat, Other, Geo Thermal
- Fire place(s)
- 1
- Main level
- Living room/Fireplace
- 16'1" x 22'7"
- Dining room
- 10'10" x 14'9"
- Kitchen
- 12'9" x 14'9"
- Eating area
- 9'1" x 12'1"
- Pantry
- 6'6" x 5'5"
- Bedroom
- 9'10" x 14'6"
- 3pc Bathroom
- 6'6" x 5'6"
- Foyer
- 7'3" x 9'6"
- Mud room
- 7'7" x 7'7"
- Second level
- Primary Bedroom
- 18'10" x 14'9"
- 4pc Bathroom
- 9'5" x 11'2"
- Other
- 15'9" x 6'7"
- Gym
- 13'9" x 22'2"
- Bedroom
- 9'11" x 12'10"
- Office
- 12'9" x 10'9"
- Basement
- Bedroom
- 15'2" x 18'3"
- Bedroom
- 13'1" x 10'4"
- Games room
- 16'1" x 22'6"
- Laundry room
- 15'6" x 25'11"
Listing Brokerage
- MLS® Listing
- 1401973
- Brokerage
- ROYAL LEPAGE ADVANTAGE REAL ESTATE LTD
Similar homes for sale
These homes have similar price range, details and proximity to 145 GLENN









