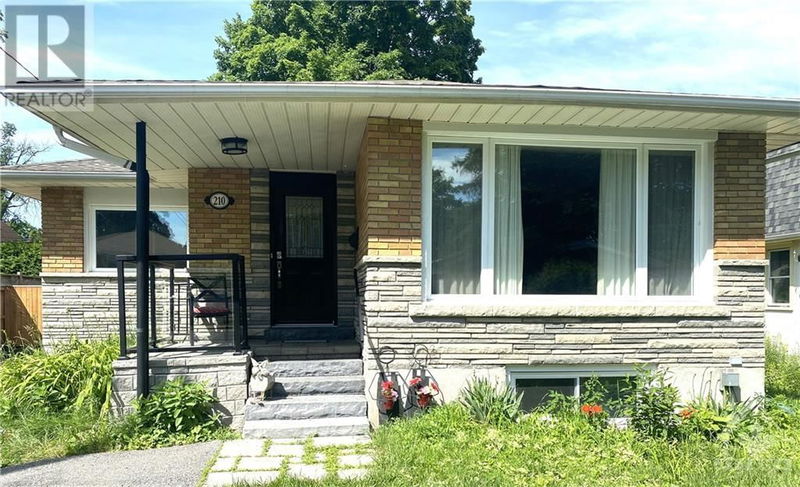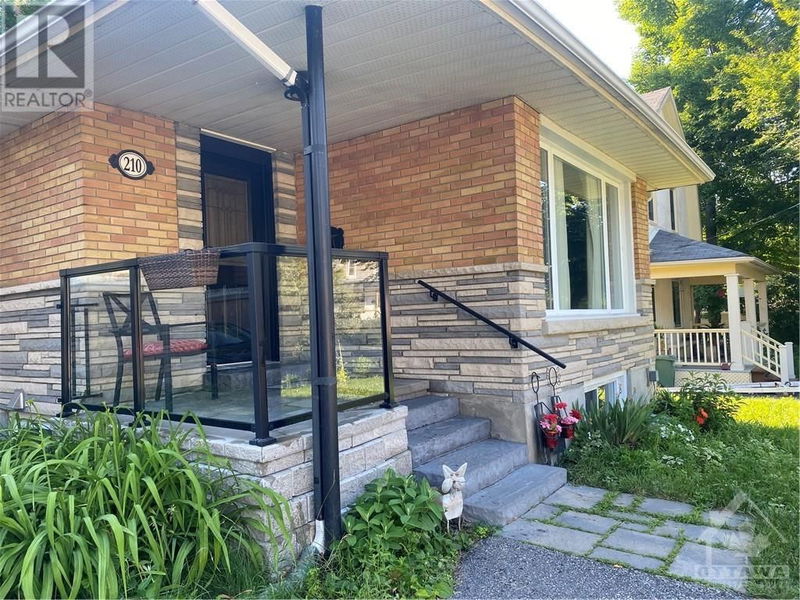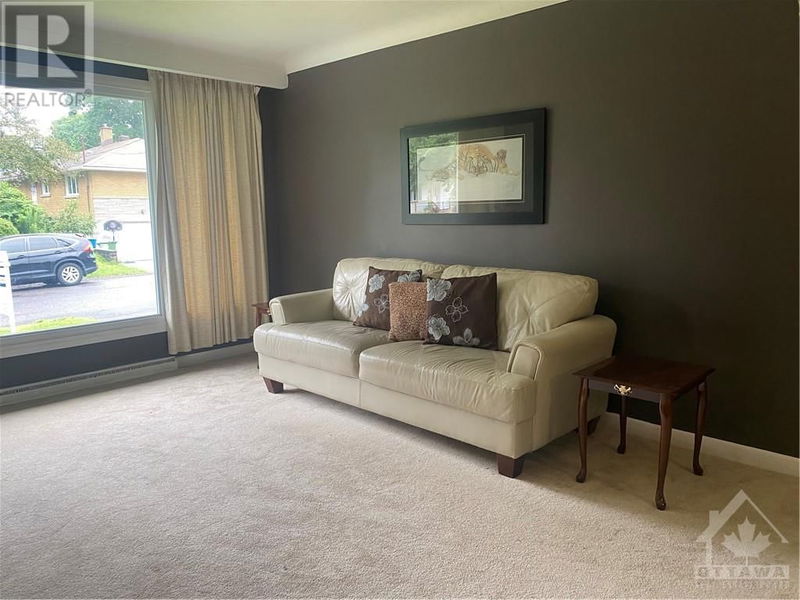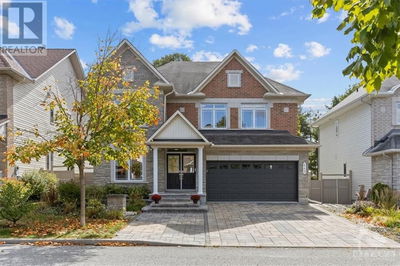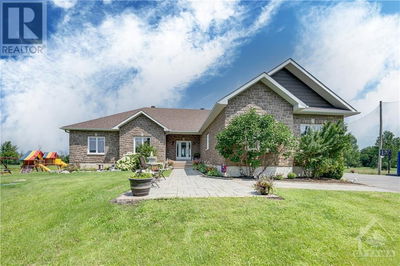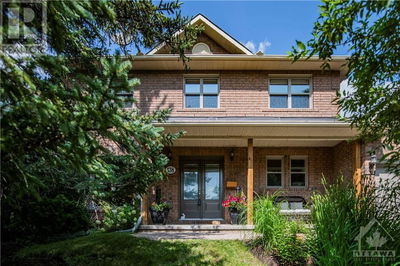210 HARCOURT
Carlingwood / Woodpark | Ottawa
$851,000.00
Listed 3 months ago
- 6 bed
- 2 bath
- - sqft
- 4 parking
- Single Family
Property history
- Now
- Listed on Jul 11, 2024
Listed for $851,000.00
88 days on market
Location & area
Schools nearby
Home Details
- Description
- Unique Renovated Bungalow with a legal secondary dwelling in half of the lower level. Great home for someone who wants to live in one unit & have a long term income from the other unit (even Air BNB) . Also great for a family that needs to have another family member close by in their own apartment. Two minutes from upcoming LRT stop on Byron, 5 min walk to Ottawa River, 6 min walk to Carlingwood. Both units have separate entries. N ew white kitchens in both apt. Bright main unit has hardwood, new carpeting & gas fireplace. Separate entries for each unit & separate parking spots 4 cars. Gas Heated furnace just cleaned. City of Ottawa approval completed May 2024 (that was not cheap to do) for lower 2 bed apt SDU approval. Roof re shingled 2016. Windows & many more updates done over the years. Fenced backyard. Central Air. Shows well ! Note: early Jan 2025 closing date. (id:39198)
- Additional media
- -
- Property taxes
- $5,023.00 per year / $418.58 per month
- Basement
- Finished, Full
- Year build
- 1958
- Type
- Single Family
- Bedrooms
- 6
- Bathrooms
- 2
- Parking spots
- 4 Total
- Floor
- Hardwood, Laminate, Wall-to-wall carpet
- Balcony
- -
- Pool
- -
- External material
- Brick | Stone
- Roof type
- -
- Lot frontage
- -
- Lot depth
- -
- Heating
- Forced air, Natural gas
- Fire place(s)
- 1
- Main level
- Foyer
- 0’0” x 0’0”
- Living room/Fireplace
- 12'5" x 17'10"
- Dining room
- 9'4" x 11'10"
- Kitchen
- 9'4" x 11'9"
- Primary Bedroom
- 12'1" x 12'4"
- Bedroom
- 7'9" x 12'5"
- Bedroom
- 7'10" x 12'5"
- Bedroom
- 7'9" x 12'6"
- 4pc Bathroom
- 4'11" x 8'9"
- Basement
- Storage
- 5'11" x 7'2"
- Utility room
- 17'7" x 28'3"
- Storage
- 5'0" x 7'4"
- Laundry room
- 0’0” x 0’0”
- Utility room
- 28'3" x 22'7"
- Secondary Dwelling Unit
- Living room
- 10'5" x 13'1"
- Kitchen
- 7'10" x 13'7"
- Primary Bedroom
- 12'1" x 13'1"
- Bedroom
- 8'0" x 13'1"
- 4pc Bathroom
- 4'11" x 7'1"
Listing Brokerage
- MLS® Listing
- 1402053
- Brokerage
- COLDWELL BANKER FIRST OTTAWA REALTY
Similar homes for sale
These homes have similar price range, details and proximity to 210 HARCOURT
