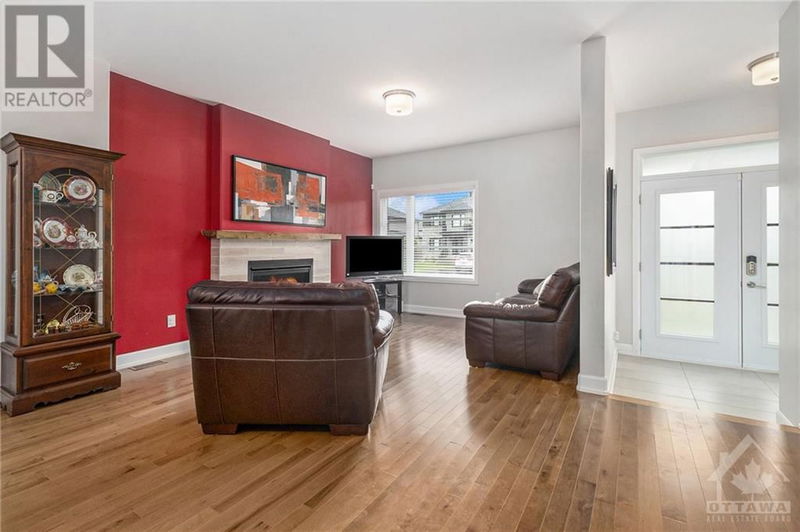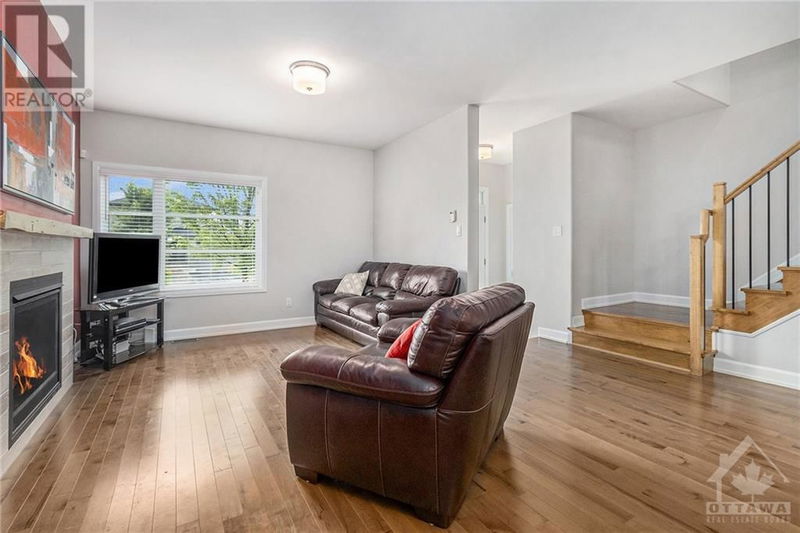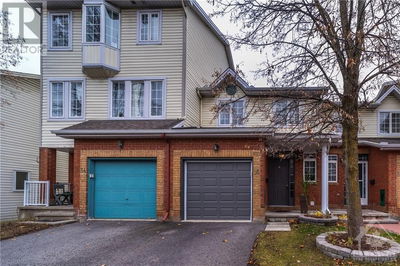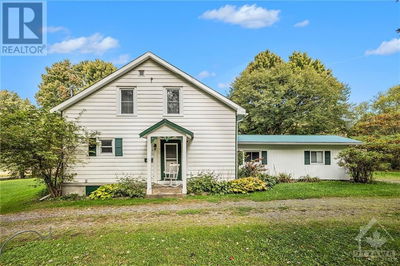431 PROVENCE
FAUBOURG STE MARIE HAMLET | Embrun
$779,900.00
Listed 3 months ago
- 3 bed
- 4 bath
- - sqft
- 4 parking
- Single Family
Property history
- Now
- Listed on Jul 12, 2024
Listed for $779,900.00
87 days on market
Location & area
Schools nearby
Home Details
- Description
- This beautiful custom home with high end finishes in the sought-out neighbourhood of Faubourg Ste-Marie is sure to impress. The minute you walk-in you will be wowed with the open concept floor plan allowing loads of natural sunlight throughout 9-foot ceilings, larger center island, gourmet kitchen with lots of cupboards and counter space, and a cozy gas fireplace for winter evenings. Patio doors leading to a fully fenced backyard with above ground pool (salt water and heated) perfect for entertaining and family fun. The second level consist of 3 large bedrooms all with walk-in closets, 2 more washrooms including a large master Ensuite. The lower level is completely finished and offers a good size recreational room, a fourth bedroom and also a fourth washroom, while still having lots of storage space! Book a showing today ! (id:39198)
- Additional media
- -
- Property taxes
- $5,112.00 per year / $426.00 per month
- Basement
- Finished, Full
- Year build
- 2017
- Type
- Single Family
- Bedrooms
- 3 + 1
- Bathrooms
- 4
- Parking spots
- 4 Total
- Floor
- Tile, Hardwood, Wall-to-wall carpet
- Balcony
- -
- Pool
- Above ground pool
- External material
- Wood | Stone | Siding
- Roof type
- -
- Lot frontage
- -
- Lot depth
- -
- Heating
- Forced air, Natural gas
- Fire place(s)
- 1
- Main level
- Living room
- 18'4" x 16'5"
- Dining room
- 7'2" x 13'7"
- Kitchen
- 11'7" x 15'8"
- Partial bathroom
- 4'11" x 4'6"
- Second level
- Primary Bedroom
- 19'6" x 12'2"
- Other
- 0’0” x 0’0”
- 4pc Ensuite bath
- 11'1" x 7'9"
- Bedroom
- 16'8" x 12'6"
- Other
- 0’0” x 0’0”
- Bedroom
- 15'4" x 11'11"
- Other
- 0’0” x 0’0”
- Laundry room
- 11'5" x 6'0"
- Full bathroom
- 6'7" x 7'3"
- Basement
- Bedroom
- 9'4" x 10'3"
- Full bathroom
- 5'3" x 8'0"
- Recreation room
- 19'10" x 11'3"
- Storage
- 11'9" x 11'0"
Listing Brokerage
- MLS® Listing
- 1402260
- Brokerage
- RE/MAX AFFILIATES REALTY LTD.
Similar homes for sale
These homes have similar price range, details and proximity to 431 PROVENCE









