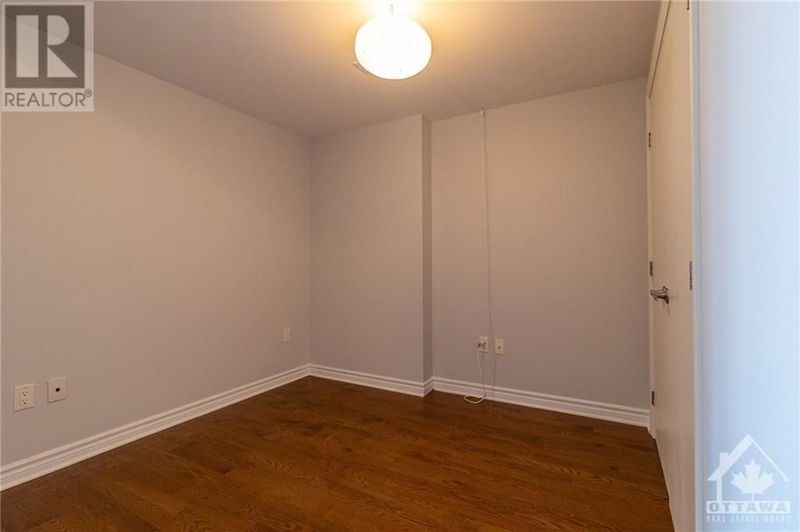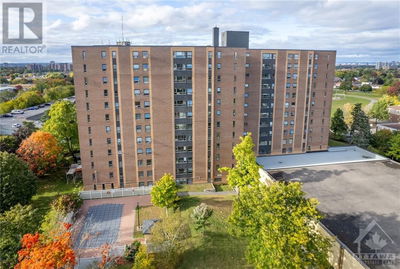1606 - 70 LANDRY
Beechwood Village | Ottawa
$409,900.00
Listed 3 months ago
- 1 bed
- 1 bath
- - sqft
- 1 parking
- Single Family
Property history
- Now
- Listed on Jul 12, 2024
Listed for $409,900.00
88 days on market
Location & area
Schools nearby
Home Details
- Description
- HEAT & WATER INCLUDED! One bedroom + den, Thompson model from Claridge has 681 sqft. This highly sought after Le Tiffani building in Beechwood Village is well-maintained unit offers an open-concept living space with floor to ceiling windows. The kitchen features granite countertops and stainless steel appliances. You have your own in-unit laundry as well as a very large balcony. Enjoy your indoor salt-water pool, fully equipped gym and a party room with a kitchen. Convenience is at your doorstep, with a plethora of shops, restaurants, & cafes in the vibrant neighborhoods of Beechwood Village & New Edinburgh just steps away. Easy access to the city's heart with mere minutes to the Byward Market, Parliament Hill, Museums, Global Affairs, Embassies, & much more! For nature enthusiasts, step outside to discover a paradise of bike paths, waterfront trails, & nearby parks, offering endless opportunities for outdoor adventures & exercise. Underground parking spot and storage locker. (id:39198)
- Additional media
- -
- Property taxes
- $3,193.00 per year / $266.08 per month
- Condo fees
- $478.85
- Basement
- None, Not Applicable
- Year build
- 2009
- Type
- Single Family
- Bedrooms
- 1
- Bathrooms
- 1
- Pet rules
- -
- Parking spots
- 1 Total
- Parking types
- Underground | Visitor Parking
- Floor
- Tile, Hardwood, Wall-to-wall carpet
- Balcony
- -
- Pool
- -
- External material
- Concrete | Brick
- Roof type
- -
- Lot frontage
- -
- Lot depth
- -
- Heating
- Forced air, Natural gas
- Fire place(s)
- -
- Locker
- -
- Building amenities
- Exercise Centre, Laundry - In Suite, Party Room
- Main level
- Living room/Dining room
- 12'7" x 22'11"
- Den
- 7'11" x 8'11"
- Full bathroom
- 5'7" x 8'6"
- Bedroom
- 10'7" x 11'7"
Listing Brokerage
- MLS® Listing
- 1402299
- Brokerage
- RE/MAX AFFILIATES R.THE SUSAN & MOE TEAM
Similar homes for sale
These homes have similar price range, details and proximity to 70 LANDRY









