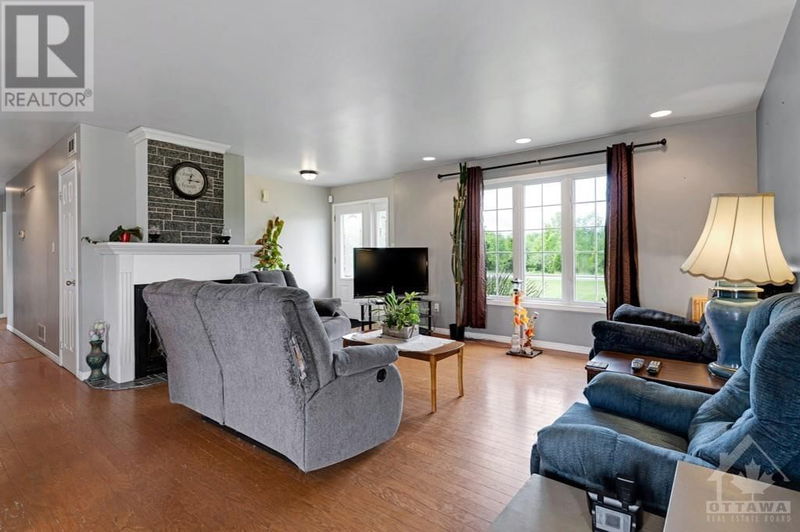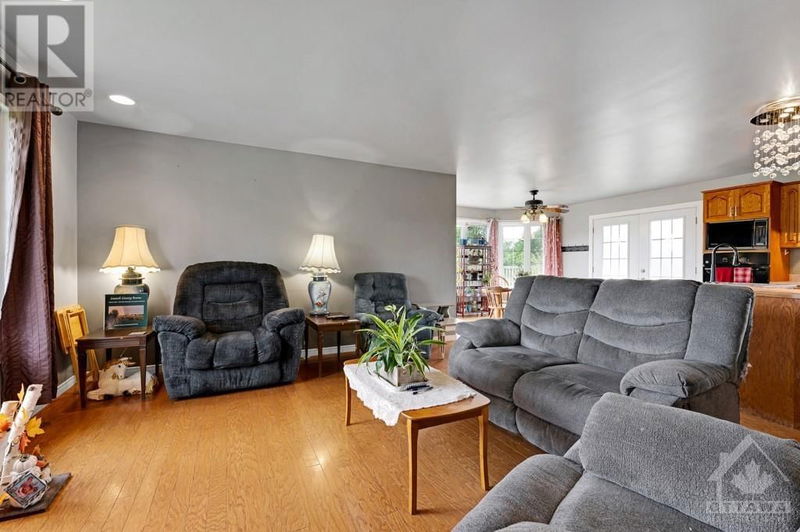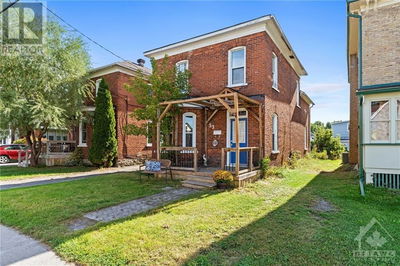109 COUNTY ROAD 1
Kitley | Toledo
$679,000.00
Listed 3 months ago
- 3 bed
- 2 bath
- - sqft
- 12 parking
- Single Family
Property history
- Now
- Listed on Jul 14, 2024
Listed for $679,000.00
85 days on market
Location & area
Schools nearby
Home Details
- Description
- Discover the perfect blend of space, comfort, and natural beauty in this stunning 3+1 bedroom walkout bungalow. Ideally situated on a generous 4.75-acre lot in Toledo. This home offers an exceptional open-concept layout. The main floor features a light and bright kitchen, dining, and living space, along with 3 well-sized bedrooms and a full bathroom including a jacuzzi tub and separate shower. Step out from the dining room onto a convenient deck that overlooks the beautifully landscaped backyard. The expansive living area in the basement is currently being used as an in-law suite. Complete with a bedroom, and full 4pce bathroom. Enjoy summer days in the 24' on-ground pool, complete with a sand filter for easy maintenance. The detached two-car garage provides ample storage and parking space. The well-landscaped lot complete with horseshoe pits and play structure features a good mix of manicured lawn and wooded spaces. Paved road, cell service. 15 min to Smiths Falls. (id:39198)
- Additional media
- https://my.matterport.com/show/?m=zBZ7M96W6H4
- Property taxes
- $2,800.00 per year / $233.33 per month
- Basement
- Finished, Full
- Year build
- 1998
- Type
- Single Family
- Bedrooms
- 3 + 1
- Bathrooms
- 2
- Parking spots
- 12 Total
- Floor
- Hardwood, Vinyl, Mixed Flooring
- Balcony
- -
- Pool
- Above ground pool
- External material
- Vinyl
- Roof type
- -
- Lot frontage
- -
- Lot depth
- -
- Heating
- Forced air, Propane
- Fire place(s)
- 1
- Main level
- Foyer
- 5'2" x 7'9"
- Living room/Fireplace
- 14'1" x 14'7"
- Kitchen
- 12'1" x 13'1"
- Dining room
- 12'1" x 12'1"
- Primary Bedroom
- 12'10" x 14'1"
- Bedroom
- 9'8" x 13'8"
- Bedroom
- 9'9" x 10'2"
- 4pc Bathroom
- 9'8" x 12'1"
- Lower level
- Foyer
- 7'3" x 13'0"
- Recreation room
- 21'1" x 24'11"
- 4pc Bathroom
- 5'1" x 11'7"
- Bedroom
- 12'8" x 14'2"
- Laundry room
- 9'10" x 11'10"
- Storage
- 7'3" x 12'3"
Listing Brokerage
- MLS® Listing
- 1402500
- Brokerage
- COLDWELL BANKER FIRST OTTAWA REALTY
Similar homes for sale
These homes have similar price range, details and proximity to 109 COUNTY ROAD 1









