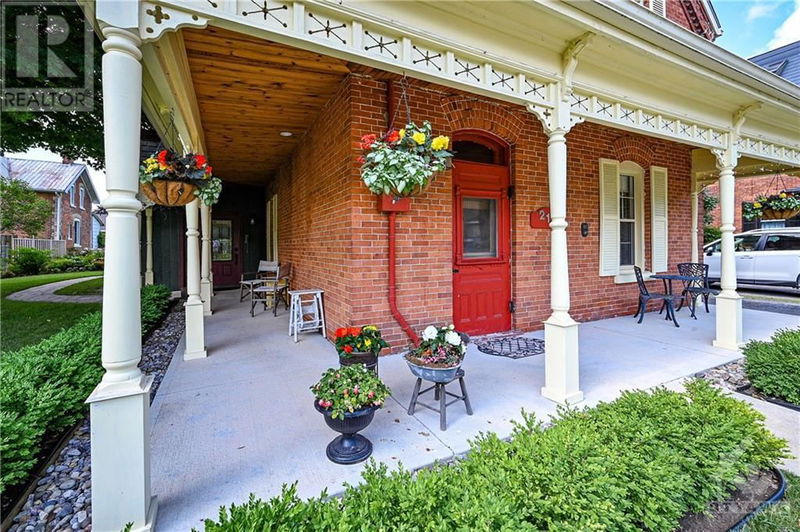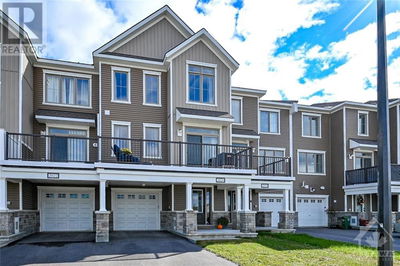214 THOMAS
Kemptville | Kemptville
$600,000.00
Listed 3 months ago
- 2 bed
- 2 bath
- - sqft
- 2 parking
- Single Family
Property history
- Now
- Listed on Jul 17, 2024
Listed for $600,000.00
83 days on market
Location & area
Schools nearby
Home Details
- Description
- Charming all brick 2 storey century home, with noticeable pride of ownership. This home features a deep and stunning backyard, with beautiful gardens, mature trees, large carriage home used as a work shop and storage shed, winding walk-around interlock patio for barbecuing and enjoying a morning coffee. Covered front veranda with Detailed Gingerbread fretwork. Large bright foyer with tile flooring, Kitchen with centre island, stainless steal appliances, gas range, oak wood cabinetry w/detailed trim, tile flooring w/radiant heat and french doors to the Yard. Tongue and Grove ceilings. Formal Dining room with pocket doors to living room both with hickory hardwood flooring, 2 pc bath tucked away nicely. Hardwood Staircase w/wood railings to 2nd level. Primary bedroom w/dble windows & walk-in, Secondary bdrm with intricate wood closet. 4 pc bath with soaker tub, stand up shower & brick detailing. Crown moulding throughout. Pride of ownership is evident. 24hr irrevocable on offers. (id:39198)
- Additional media
- https://youtu.be/xDDvq3OC-Jk
- Property taxes
- $3,285.00 per year / $273.75 per month
- Basement
- Crawl space, Not Applicable, Low
- Year build
- 1897
- Type
- Single Family
- Bedrooms
- 2
- Bathrooms
- 2
- Parking spots
- 2 Total
- Floor
- Hardwood, Mixed Flooring
- Balcony
- -
- Pool
- -
- External material
- Brick
- Roof type
- -
- Lot frontage
- -
- Lot depth
- -
- Heating
- Baseboard heaters, Radiant heat, Natural gas
- Fire place(s)
- -
- Main level
- Foyer
- 0’0” x 0’0”
- Living room
- 10'5" x 12'8"
- Dining room
- 10'9" x 23'8"
- Kitchen
- 13'2" x 21'5"
- 2pc Bathroom
- 0’0” x 0’0”
- Second level
- Primary Bedroom
- 12'7" x 15'8"
- Bedroom
- 8'9" x 10'0"
- 4pc Bathroom
- 0’0” x 0’0”
- Basement
- Recreation room
- 18'6" x 20'5"
- Laundry room
- 0’0” x 0’0”
Listing Brokerage
- MLS® Listing
- 1402641
- Brokerage
- RE/MAX AFFILIATES REALTY LTD.
Similar homes for sale
These homes have similar price range, details and proximity to 214 THOMAS









