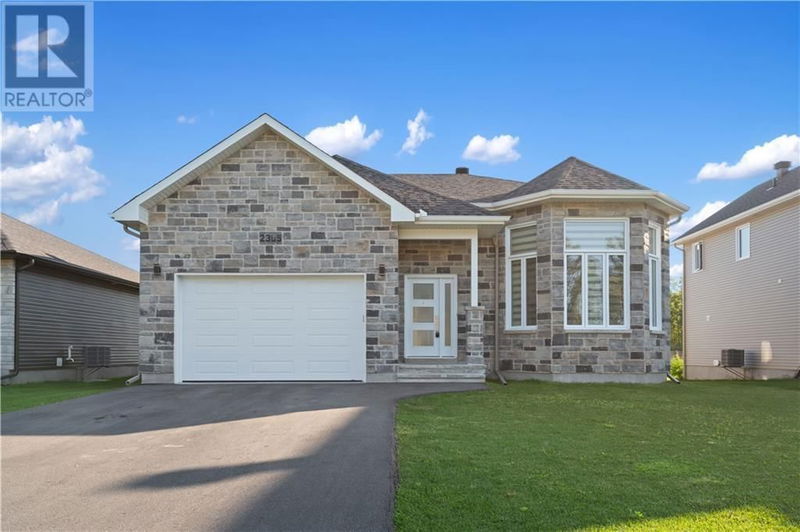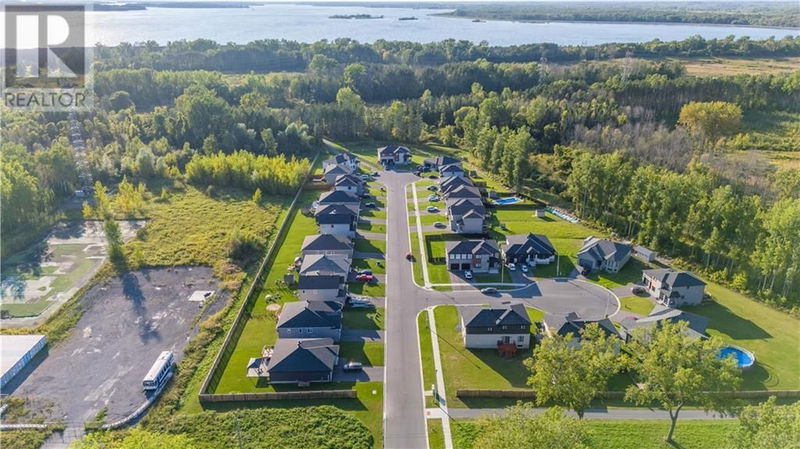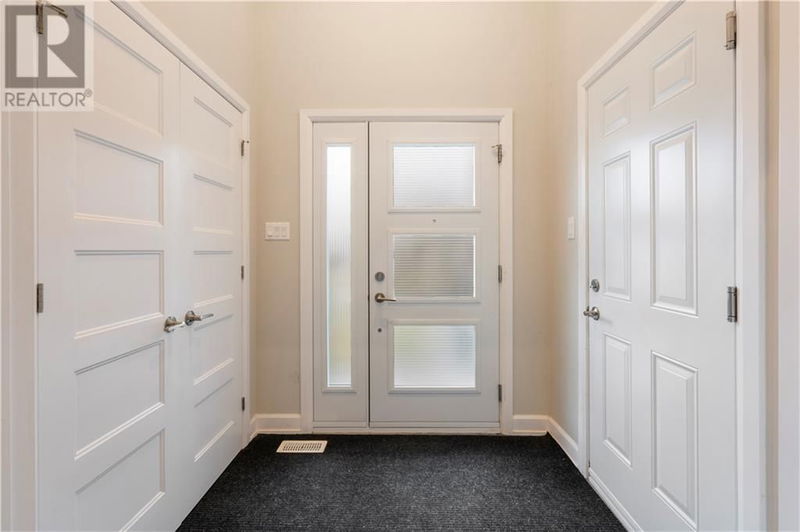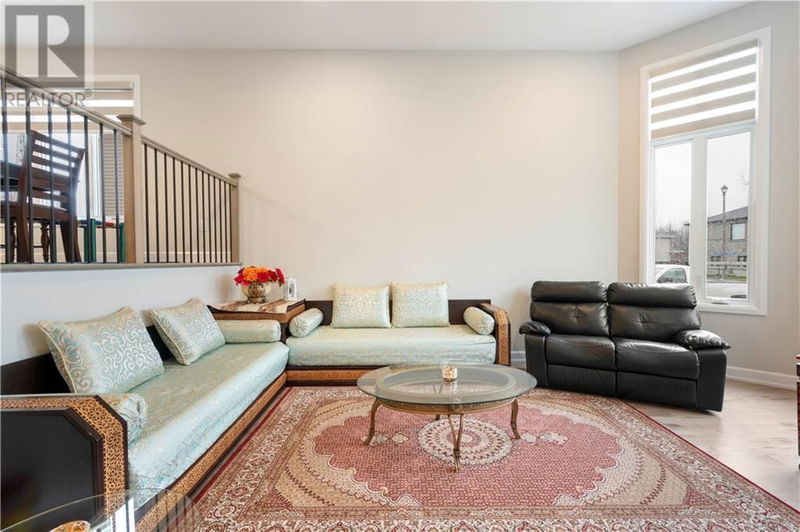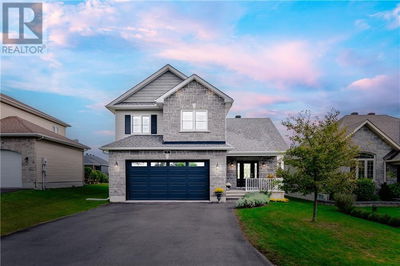2305 SEBASTIEN
Saunders Subdivision | Cornwall
$699,999.00
Listed 3 months ago
- 3 bed
- 2 bath
- - sqft
- 5 parking
- Single Family
Property history
- Now
- Listed on Jul 15, 2024
Listed for $699,999.00
86 days on market
Location & area
Schools nearby
Home Details
- Description
- MODERN 3 BEDROOM HOME! Are you in the market for a beautifully finished + perfectly sized 1640sq.ft. home with an attached 1.5 car garage and no rear neighbours? Be amazed from the moment you step in be it from the gleaming hardwood floors or the 10’ ceilings in the naturally bright living room! Up a few steps you’ll find a massive gourmet kitchen complete with floor to ceiling cabinetry, a large eat-in island and of course stunning quartz countertops. The kitchen additionally provides access to the rear yard deck + opens to the dining area and down the hallway lies the main 4pc bath along with 3 good sized bedrooms including a spacious primary boasting a 3pc ensuite and a walk-in closet. Situated in the West End of the City within walking distance to the Canal Lands + the St Lawrence River, Riverdale Park + the Splash Pad, Public Transit and the Waterfront Trail. Seller requires SPIS signed & submitted with all offer(s) and 2 full business days irrevocable to review any/all offer(s). (id:39198)
- Additional media
- https://tours.wiltshiremarketing.com/tours/zhqe3AfGYKab
- Property taxes
- $5,587.00 per year / $465.58 per month
- Basement
- Unfinished, Full
- Year build
- 2022
- Type
- Single Family
- Bedrooms
- 3
- Bathrooms
- 2
- Parking spots
- 5 Total
- Floor
- Hardwood, Ceramic
- Balcony
- -
- Pool
- -
- External material
- Stone | Siding
- Roof type
- -
- Lot frontage
- -
- Lot depth
- -
- Heating
- Forced air, Natural gas
- Fire place(s)
- -
- Main level
- Foyer
- 5'9" x 6'5"
- Living room
- 17'0" x 14'0"
- Dining room
- 16'10" x 14'11"
- Kitchen
- 15'10" x 14'4"
- 4pc Bathroom
- 5'0" x 8'11"
- Primary Bedroom
- 13'10" x 13'0"
- Other
- 5'6" x 5'4"
- 4pc Bathroom
- 5'0" x 9'3"
- Bedroom
- 10'2" x 13'0"
- Bedroom
- 12'3" x 9'11"
- Basement
- Other
- 23'0" x 39'10"
- Utility room
- 6'6" x 17'7"
- Storage
- 15'0" x 21'5"
Listing Brokerage
- MLS® Listing
- 1402645
- Brokerage
- CAMERON REAL ESTATE BROKERAGE
Similar homes for sale
These homes have similar price range, details and proximity to 2305 SEBASTIEN
