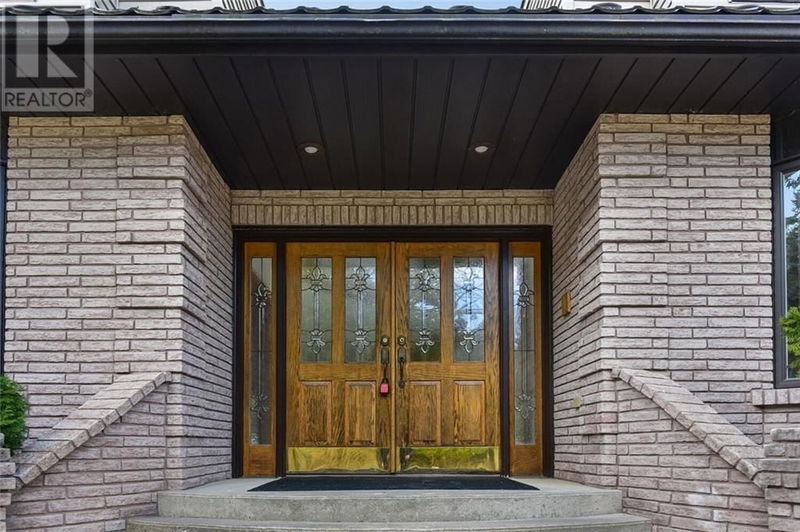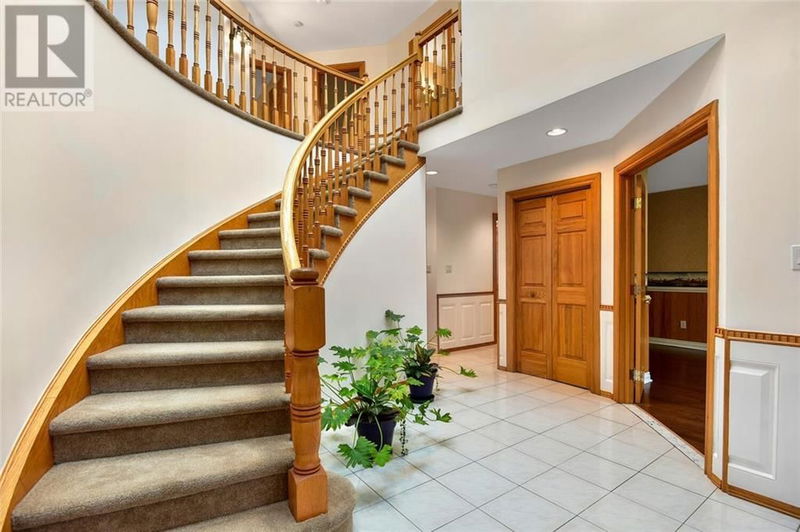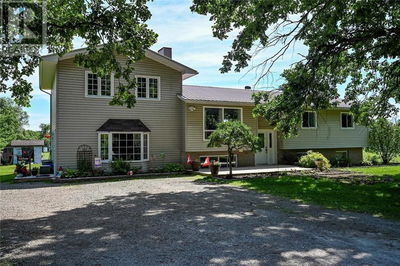4732 COUNTY ROAD 18
Prescott | Prescott
$859,000.00
Listed 3 months ago
- 4 bed
- 3 bath
- - sqft
- 6 parking
- Single Family
Property history
- Now
- Listed on Jul 16, 2024
Listed for $859,000.00
83 days on market
Location & area
Schools nearby
Home Details
- Description
- There's nothing left to do, but move into this custom 2 storey home that captures luxury & functionality.The finishing touches have JUST been completed – ALL NEW windows throughout the entire home, new trim & freshly painted. A magnificent foyer leads into the main floor offering a sunken living room, spectacular dining room & access to a 3-season porch. The kitchen presents ample solid cherry cabinetry, top of the line appliances.The open concept kitchen, dining & family room,w/cozy gas fireplace, will be your focal point for entertaining. Other must mentions: den that could be a main floor bedroom, m.f. laundry & bathroom. A stunning oak staircase takes you upstairs, which offers a spacious primary bedroom w/walk-in closet & a to-die-for ensuite & 3 large bdms. Insulated & drywalled basement awaiting final finishing w/new cast iron wood burning stove & an Infrared 4-person sauna. Oversee your 16.54 acres from an oversized back deck connecting you to nature. Minutes from hwy.401& 416. (id:39198)
- Additional media
- https://tours.andrewkizell.com/public/vtour/display/2229591#!/
- Property taxes
- $4,806.00 per year / $400.50 per month
- Basement
- Unfinished, Full
- Year build
- 1989
- Type
- Single Family
- Bedrooms
- 4
- Bathrooms
- 3
- Parking spots
- 6 Total
- Floor
- Hardwood, Ceramic, Wall-to-wall carpet
- Balcony
- -
- Pool
- -
- External material
- Stone | Vinyl
- Roof type
- -
- Lot frontage
- -
- Lot depth
- -
- Heating
- Forced air, Propane
- Fire place(s)
- 1
- Main level
- Kitchen
- 27'8" x 12'8"
- Family room
- 15'7" x 13'9"
- 3pc Bathroom
- 4'6" x 10'4"
- Sunroom
- 6'6" x 12'0"
- Dining room
- 16'0" x 12'1"
- Living room
- 21'0" x 14'5"
- Den
- 17'10" x 14'3"
- Second level
- Bedroom
- 22'2" x 14'11"
- Bedroom
- 11'6" x 13'11"
- 5pc Bathroom
- 10'1" x 8'4"
- Bedroom
- 13'1" x 12'10"
- Bedroom
- 12'6" x 13'11"
- 4pc Bathroom
- 7'8" x 9'11"
Listing Brokerage
- MLS® Listing
- 1402753
- Brokerage
- ROYAL LEPAGE PROALLIANCE REALTY
Similar homes for sale
These homes have similar price range, details and proximity to 4732 COUNTY ROAD 18









