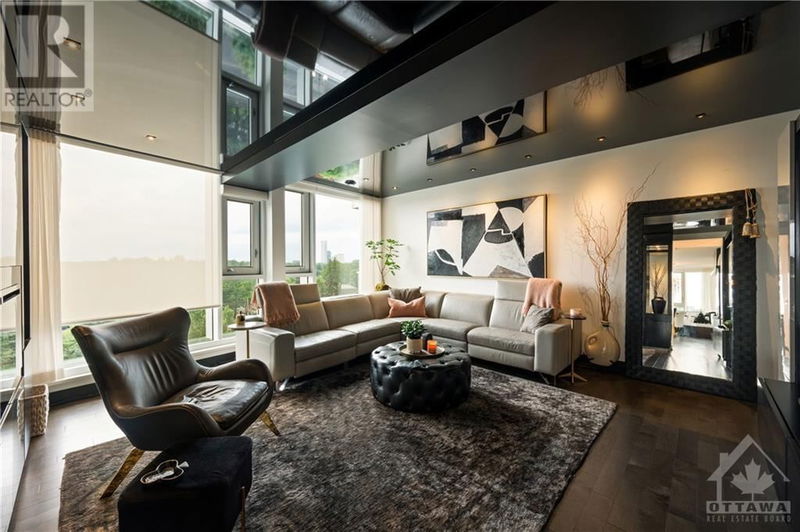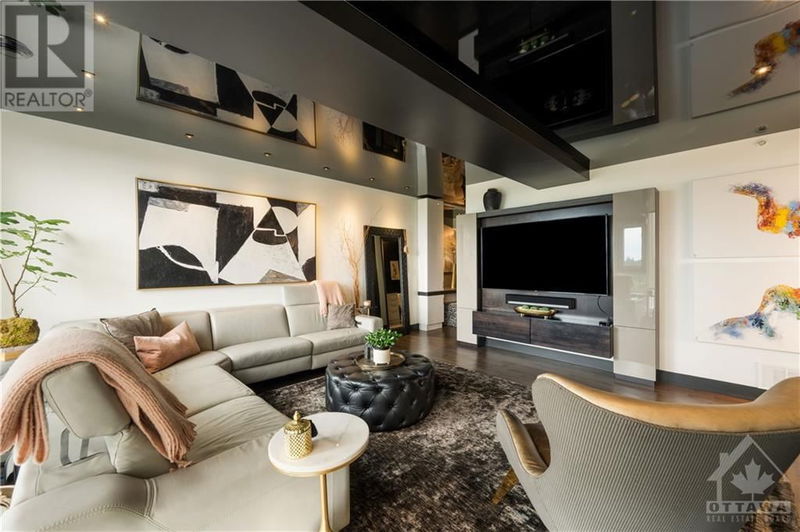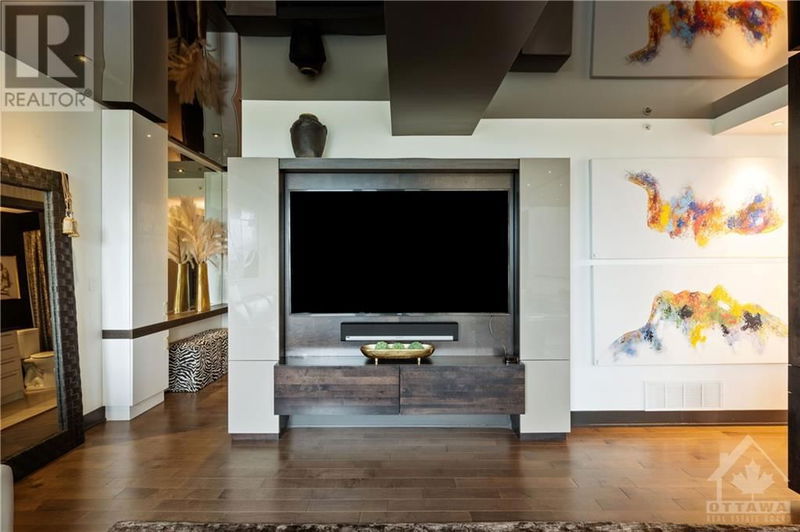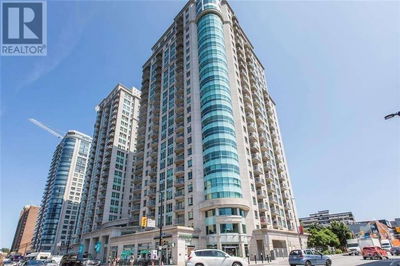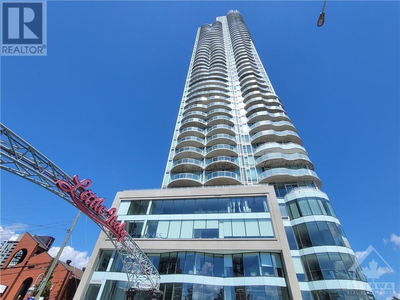709 - 1035 BANK
The Glebe/Landsdowne | Ottawa
$1,380,000.00
Listed 3 months ago
- 1 bed
- 2 bath
- - sqft
- 3 parking
- Single Family
Property history
- Now
- Listed on Jul 18, 2024
Listed for $1,380,000.00
82 days on market
Location & area
Schools nearby
Home Details
- Description
- Discover the epitome of luxury living in the heart of Lansdowne. Unit 709 at 1035 Bank Street is a stunning 1,292sq ft condo boasting over $200k in high-end upgrades. Enjoy both sunrise and sunset along with views of the Rideau Canal and Browns Inlet through floor-to-ceiling windows. Features include 9' ceilings, motorized blinds and a Control4 smart light system. The custom living room offers ample storage, built-in cabinetry, and a fireplace to enjoy and entertain. The kitchen is perfect for hosting with a built-in wine cellar, coffee machine, and hidden appliances. The master suite features both a walk-in closet and built-in cabinets as you enter a luxurious ensuite with a glass shower and double vanity. Conveniently, the underground parking connects to a grocery store, cinema, LCBO, gym, and more, all within Lansdowne. Located in the sought-after Glebe neighbourhood, this property offers top-tier dining, shopping and recreational facilities, ensuring luxury and convenience. (id:39198)
- Additional media
- https://rem.ax/4673Xd3
- Property taxes
- $7,784.00 per year / $648.67 per month
- Condo fees
- $898.99
- Basement
- None, Not Applicable
- Year build
- 2015
- Type
- Single Family
- Bedrooms
- 1
- Bathrooms
- 2
- Pet rules
- -
- Parking spots
- 3 Total
- Parking types
- Underground
- Floor
- Tile, Hardwood
- Balcony
- -
- Pool
- -
- External material
- Concrete
- Roof type
- -
- Lot frontage
- -
- Lot depth
- -
- Heating
- Forced air, Natural gas
- Fire place(s)
- -
- Locker
- -
- Building amenities
- Storage - Locker, Exercise Centre, Guest Suite, Laundry - In Suite, Party Room
- Main level
- Living room
- 16'7" x 17'5"
- Dining room
- 12'4" x 13'2"
- Kitchen
- 8'1" x 14'4"
- Full bathroom
- 5'1" x 10'7"
- Family room
- 13'4" x 16'6"
- Primary Bedroom
- 9'11" x 13'4"
- 5pc Ensuite bath
- 6'0" x 10'7"
Listing Brokerage
- MLS® Listing
- 1402723
- Brokerage
- RE/MAX HALLMARK REALTY GROUP
Similar homes for sale
These homes have similar price range, details and proximity to 1035 BANK


