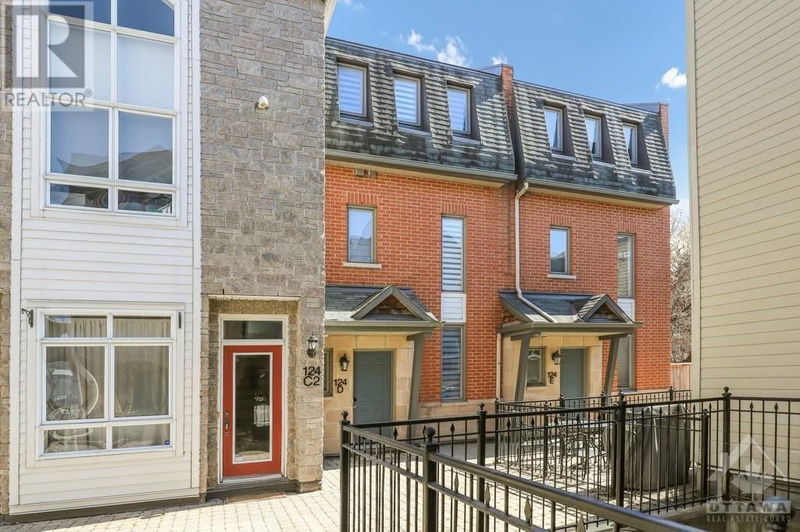D - 124 GUIGUES
Lower Town | Ottawa
$699,900.00
Listed 3 months ago
- 2 bed
- 3 bath
- - sqft
- 1 parking
- Single Family
Property history
- Now
- Listed on Jul 16, 2024
Listed for $699,900.00
84 days on market
Location & area
Schools nearby
Home Details
- Description
- Tucked away in the heart of Lowertown lies 124 Guigues #D; one of Ottawa’s finest kept secrets. Just steps to the lively ByWard Market, Ottawa River, Elgin Street, & just a short stroll to Downtown. Enter the gated community into the professionally designed Montmartre courtyard, evoking a European charm. This well-maintained 3-storey home features 2-beds, 3-baths +den. The main lvl offers a secluded office w/ soaring double-height ceilings. Follow the hardwood floors into the bright kitchen featuring granite countertops & sliding doors that lead into the rear yard. Two generous bedrooms await on the 3rd lvl. Secure underground parking, secure bike storage & a storage locker complete this residence. Indulge in the finest urban lifestyle in one of the best locations in Ottawa within walking distance to bike/walking trails, fine dining, local shopping, coffee shops, museums, the University of Ottawa & the Parliament Hill. The lifestyle bestowed by this location will be enjoyed for years. (id:39198)
- Additional media
- https://unbranded.youriguide.com/124_guigues_ave_ottawa_on/
- Property taxes
- $5,878.00 per year / $489.83 per month
- Condo fees
- $745.88
- Basement
- None, Not Applicable
- Year build
- 2007
- Type
- Single Family
- Bedrooms
- 2
- Bathrooms
- 3
- Pet rules
- -
- Parking spots
- 1 Total
- Parking types
- Underground
- Floor
- Tile, Hardwood, Laminate
- Balcony
- -
- Pool
- -
- External material
- Brick
- Roof type
- -
- Lot frontage
- -
- Lot depth
- -
- Heating
- Forced air, Natural gas
- Fire place(s)
- -
- Locker
- -
- Building amenities
- Laundry - In Suite
- Main level
- Kitchen
- 8'7" x 11'1"
- Eating area
- 7'0" x 11'3"
- Office
- 8'3" x 9'9"
- 2pc Bathroom
- 2'9" x 5'1"
- Second level
- Storage
- 0’0” x 0’0”
- Living room
- 11'7" x 15'6"
- 3pc Bathroom
- 6'0" x 6'9"
- Third level
- Primary Bedroom
- 11'0" x 13'2"
- 4pc Bathroom
- 4'11" x 9'7"
- Bedroom
- 9'8" x 10'1"
Listing Brokerage
- MLS® Listing
- 1402818
- Brokerage
- ENGEL & VOLKERS OTTAWA
Similar homes for sale
These homes have similar price range, details and proximity to 124 GUIGUES









