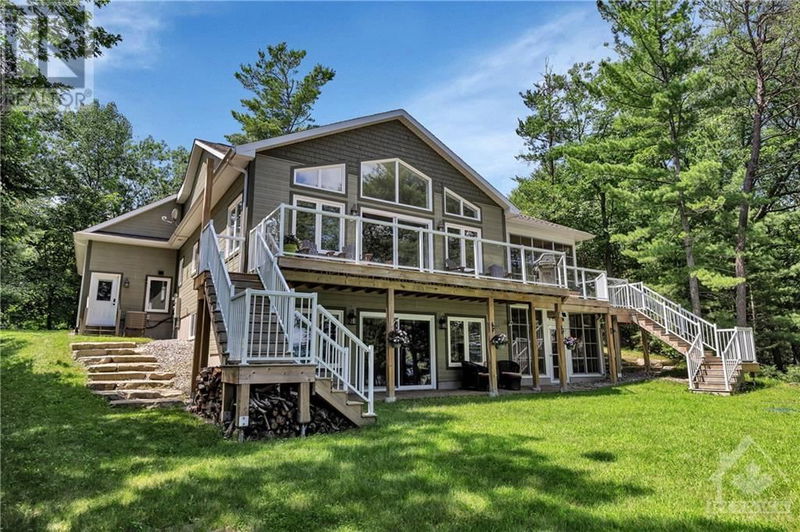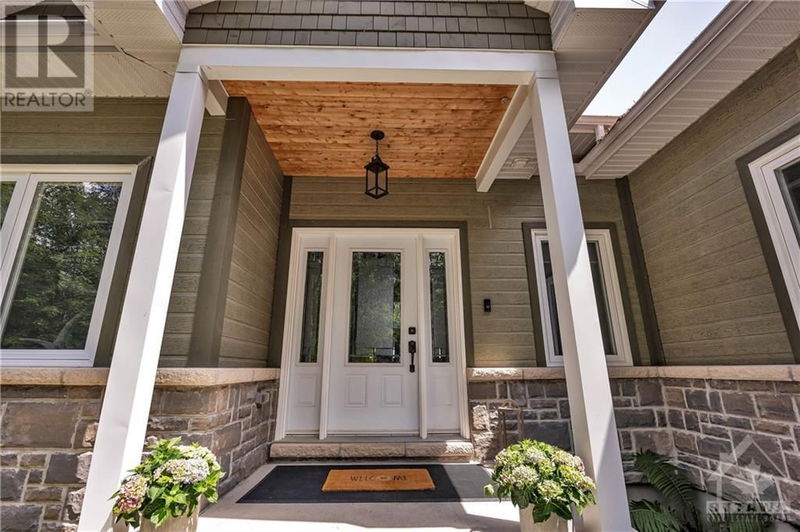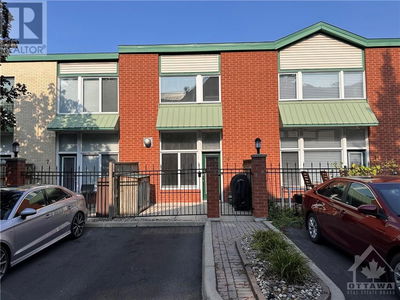234 BAYVIEW
Constance Bay | Ottawa
$1,699,000.00
Listed 3 months ago
- 1 bed
- 3 bath
- - sqft
- 8 parking
- Single Family
Property history
- Now
- Listed on Jul 22, 2024
Listed for $1,699,000.00
77 days on market
Location & area
Schools nearby
Home Details
- Description
- Live your luxury with this pristine waterfront home in the quaint community of Constance Bay. Nestled in the trees on a 5km beach, this custom built open-concept bungalow has it all! Nature views from every room with an abundance of natural light makes this home a true gem! The main floor has 14 foot ceilings with windows overlooking the Ottawa river and Gatineau Hills. The Chef's kitchen has a large island with quartz countertops & stainless appliances. The Great Room features a cozy fireplace and direct access to the deck where you can enjoy your morning coffee and the sunrise. The primary bedroom has its own spa-like ensuite and an attached screen porch ; cozy for relaxing on warm summer nights! The walk-out basement is bright with its large family room great for movie nights; two additional bedrooms, full bathroom and a second screen porch! Close to local amenities and 15 mins from Kanata, this home offers the perfect balance between serene country life and convenience to suburbs. (id:39198)
- Additional media
- https://www.youtube.com/watch?v=ODJs-r_PAdk
- Property taxes
- $6,320.00 per year / $526.67 per month
- Basement
- Finished, Full
- Year build
- 2017
- Type
- Single Family
- Bedrooms
- 1 + 2
- Bathrooms
- 3
- Parking spots
- 8 Total
- Floor
- Tile, Hardwood, Laminate
- Balcony
- -
- Pool
- -
- External material
- Brick | Siding
- Roof type
- -
- Lot frontage
- -
- Lot depth
- -
- Heating
- Forced air, Natural gas
- Fire place(s)
- 1
- Main level
- Foyer
- 0’0” x 0’0”
- Kitchen
- 11'10" x 14'1"
- Dining room
- 15'11" x 8'6"
- Living room
- 15'11" x 18'2"
- Primary Bedroom
- 14'10" x 15'7"
- 5pc Ensuite bath
- 11'6" x 14'5"
- Office
- 8'9" x 12'8"
- Laundry room
- 7'5" x 8'8"
- 2pc Bathroom
- 0’0” x 0’0”
- Sunroom
- 9'7" x 15'6"
- Basement
- Recreation room
- 15'6" x 26'3"
- Office
- 10'8" x 13'5"
- Bedroom
- 11'1" x 15'0"
- 4pc Bathroom
- 6'6" x 10'7"
- Bedroom
- 11'0" x 14'11"
- Storage
- 12'6" x 13'1"
- Sunroom
- 12'3" x 15'1"
Listing Brokerage
- MLS® Listing
- 1403044
- Brokerage
- ENGEL & VOLKERS OTTAWA
Similar homes for sale
These homes have similar price range, details and proximity to 234 BAYVIEW









