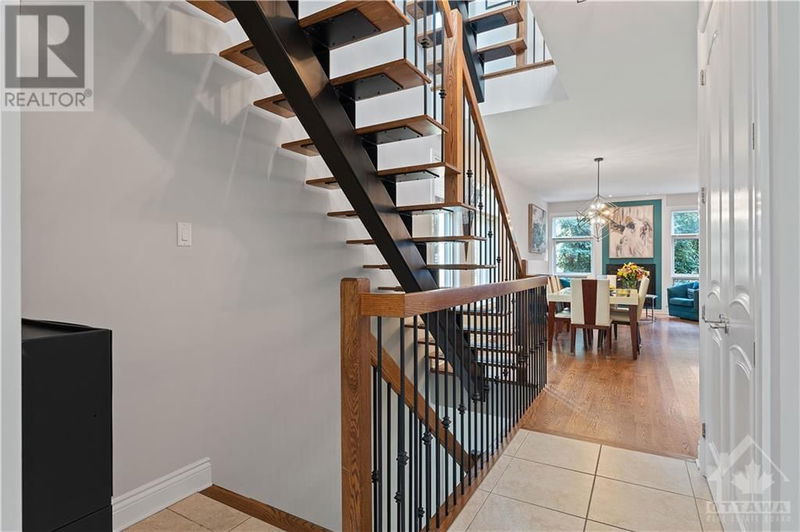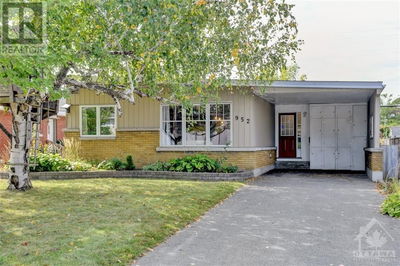812 PETRA
KANATA LAKES | Kanata
$1,049,000.00
Listed about 1 month ago
- 3 bed
- 4 bath
- - sqft
- 2 parking
- Single Family
Property history
- Now
- Listed on Aug 29, 2024
Listed for $1,049,000.00
40 days on market
Location & area
Schools nearby
Home Details
- Description
- Luxurious Executive Townhome in Kanata Lakes – Over 3800 Sq. Ft. of Elegant Living! Welcome to 812 Petra Private, where luxury meets comfort in this stunning executive freehold townhome located in the prestigious Kanata Lakes. Spanning over 3800 square feet, this sun-drenched residence offers three spacious bedrooms and four beautifully appointed bathrooms, providing ample space for your family to thrive. Step inside to discover a home that exudes sophistication, complete with 8-foot doors throughout and an elevator for easy access to all levels. The expansive rooftop patio is the perfect retreat for entertaining or simply soaking up the sun. Every detail in this home has been thoughtfully designed to offer the ultimate in modern living. From the abundant natural light streaming through large windows to the open and airy floor plan, this home is a true masterpiece. Don’t miss the opportunity to make 812 Petra Private your new address in one of Kanata’s most sought-after communities! (id:39198)
- Additional media
- https://www.youtube.com/watch?v=q7bdKnFELeM
- Property taxes
- $7,641.00 per year / $636.75 per month
- Basement
- Finished, Full
- Year build
- 2010
- Type
- Single Family
- Bedrooms
- 3
- Bathrooms
- 4
- Parking spots
- 2 Total
- Floor
- Hardwood, Ceramic
- Balcony
- -
- Pool
- -
- External material
- Brick
- Roof type
- -
- Lot frontage
- -
- Lot depth
- -
- Heating
- Forced air, Natural gas
- Fire place(s)
- -
- Main level
- Living room
- 10'10" x 11'6"
- Kitchen
- 8'10" x 21'0"
- Partial bathroom
- 0’0” x 0’0”
- Basement
- Bedroom
- 8'0" x 18'5"
- Full bathroom
- 0’0” x 0’0”
- Second level
- Family room
- 15'0" x 20'4"
- Bedroom
- 9'1" x 15'0"
- Bedroom
- 10'0" x 11'3"
- Full bathroom
- 0’0” x 0’0”
- Third level
- Primary Bedroom
- 12'9" x 18'5"
- Den
- 8'2" x 9'3"
- Loft
- 0’0” x 0’0”
- 5pc Ensuite bath
- 0’0” x 0’0”
Listing Brokerage
- MLS® Listing
- 1403033
- Brokerage
- KELLER WILLIAMS INTEGRITY REALTY
Similar homes for sale
These homes have similar price range, details and proximity to 812 PETRA









