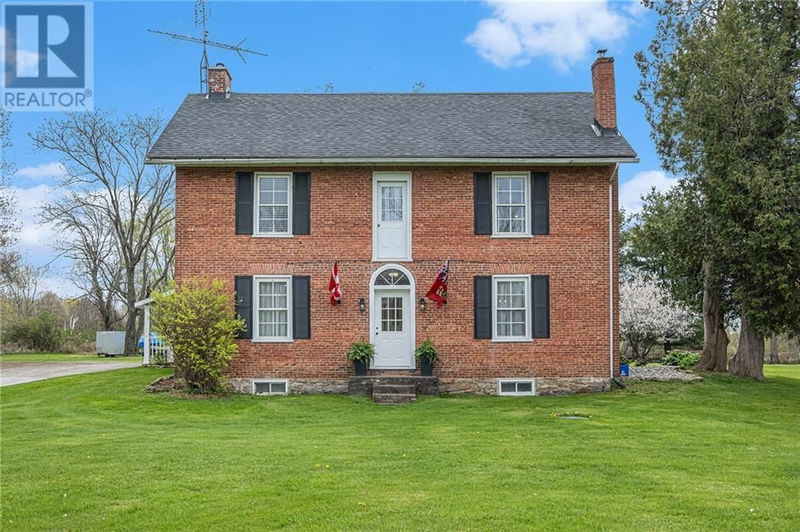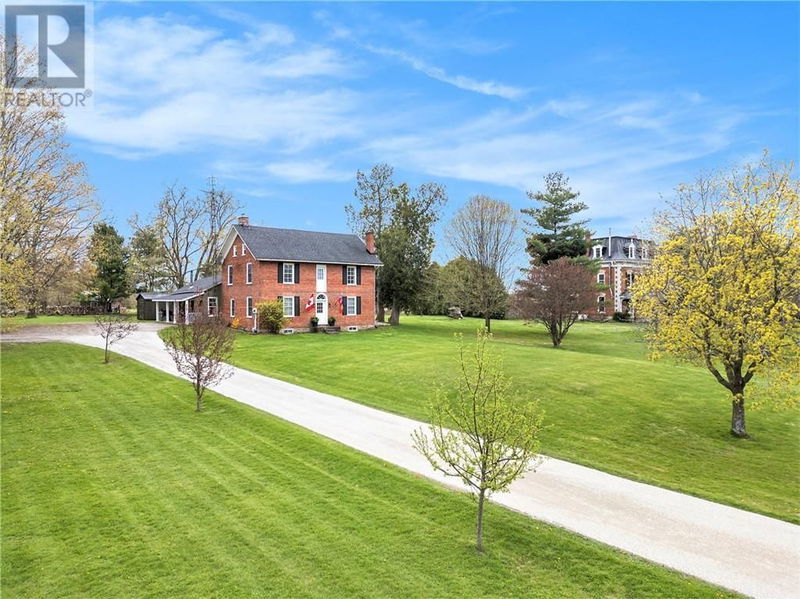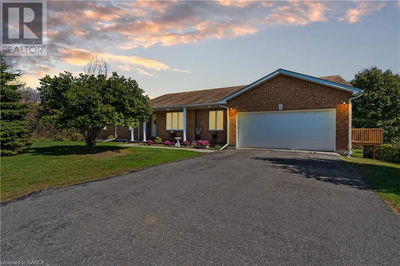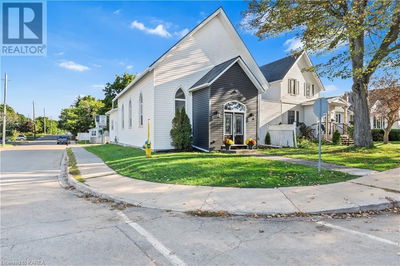1501 COUNTY ROAD 2
Mallorytown | Mallorytown
$749,900.00
Listed 3 months ago
- 4 bed
- 3 bath
- - sqft
- 4 parking
- Single Family
Property history
- Now
- Listed on Jul 18, 2024
Listed for $749,900.00
81 days on market
Location & area
Schools nearby
Home Details
- Description
- Once you live in this beautifully restored & historic 4+ bed, 2.5 bath century home, you will embrace a laid back village lifestyle. Whether it is the kids walking across the street to school, or down the road to the library, or you strolling to the post office & stopping at the grocery store on your way back, this home is centrally located in the middle of the Village, right in the Heart of the 1000 Islands. The main floor boasts a large country kitchen with granite countertops & S/S appliances, formal dining room, living room & separate family room, with not just 1, but 2, cozy wood-burning fireplaces. The 2nd level hosts the master suite with a 4-pce bath & walk-in closet, 2 additional bedrooms & another full bathroom with laundry. A high-efficiency heat pump and annual income of over $11,000 from solar panels makes this home easy on the pocketbook! Due to solar panels, property is being sold in conjunction with the adjacent 4-acre lot. (MLS 1390123 - $50,000) (id:39198)
- Additional media
- https://listings.nextdoorphotos.com/vd/138181886
- Property taxes
- $2,524.00 per year / $210.33 per month
- Basement
- Unfinished, Full
- Year build
- -
- Type
- Single Family
- Bedrooms
- 4
- Bathrooms
- 3
- Parking spots
- 4 Total
- Floor
- Tile, Wood
- Balcony
- -
- Pool
- -
- External material
- Wood | Brick
- Roof type
- -
- Lot frontage
- -
- Lot depth
- -
- Heating
- Heat Pump, Electric
- Fire place(s)
- 2
- Main level
- Kitchen
- 11'1" x 20'3"
- Eating area
- 9'9" x 12'11"
- Dining room
- 10'10" x 13'1"
- Living room/Fireplace
- 14'4" x 12'11"
- Family room/Fireplace
- 20'4" x 18'10"
- Foyer
- 5'0" x 6'10"
- Foyer
- 11'2" x 5'10"
- 2pc Bathroom
- 4'0" x 5'5"
- Second level
- Primary Bedroom
- 15'1" x 13'1"
- 4pc Ensuite bath
- 8'1" x 6'2"
- Other
- 8'1" x 5'5"
- Bedroom
- 12'7" x 13'1"
- Bedroom
- 10'7" x 10'6"
- 4pc Bathroom
- 8'1" x 9'0"
- Other
- 5'0" x 10'10"
- Third level
- Bedroom
- 11'5" x 16'0"
- Loft
- 11'5" x 17'2"
- Basement
- Other
- 22'3" x 31'9"
Listing Brokerage
- MLS® Listing
- 1403220
- Brokerage
- ROYAL LEPAGE PROALLIANCE REALTY
Similar homes for sale
These homes have similar price range, details and proximity to 1501 COUNTY ROAD 2









