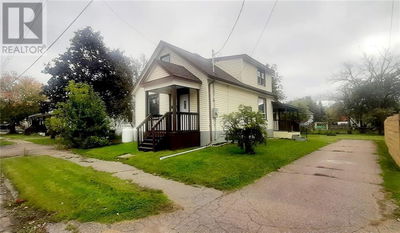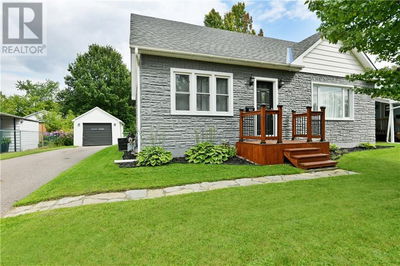20118 17
Muskrat Lake/ Hwy 17 | Cobden
$649,000.00
Listed 3 months ago
- 3 bed
- 4 bath
- - sqft
- 8 parking
- Single Family
Property history
- Now
- Listed on Jul 22, 2024
Listed for $649,000.00
78 days on market
Location & area
Schools nearby
Home Details
- Description
- This ELEGANT & TIMELESS All-Brick Bungalow with Double Attached Garage sits on 1+ACRE of landscaped beauty! Meticulously maintained & much loved, it is awaiting its new family. Custom-built by previous owner, it features everything one would desire! Gracious front covered entry leads into spacious foyer, large livingroom with hardwood floors,diningroom with fireplace overlooks rear pastoral views, cozy den.Bright kitchen with eating area features garden doors to covered patio. Conveniently located laundryroom/mudroom and 2-pc. Bathroom. Full spacious main bathroom, primary bedroom with walk-in closet and 5 pc.ensuite and 2 more bedrooms complete this level.Recently renovated lower level features generously-sized storage area, family/games area, full kitchen/bar area, full bath & 2 more bedrooms. The lower level could be a self-contained in-law suite if desired. New propane furnace,Central-Air Unit & roof shingles.Kitchen and laundry appliances included.Move-in ready.24 Hr Irrevocable. (id:39198)
- Additional media
- https://youtu.be/Fp81M2EAmIU?si=2IOLGAGEF7SbMMDy
- Property taxes
- $3,713.00 per year / $309.42 per month
- Basement
- Finished, Full
- Year build
- 1988
- Type
- Single Family
- Bedrooms
- 3 + 2
- Bathrooms
- 4
- Parking spots
- 8 Total
- Floor
- Tile, Hardwood, Laminate
- Balcony
- -
- Pool
- -
- External material
- Brick
- Roof type
- -
- Lot frontage
- -
- Lot depth
- -
- Heating
- Forced air, Propane
- Fire place(s)
- 1
- Main level
- Foyer
- 6'3" x 10'3"
- Living room
- 14'1" x 15'1"
- Dining room
- 11'10" x 15'3"
- Kitchen
- 12'0" x 16'8"
- Den
- 9'9" x 11'10"
- Full bathroom
- 5'0" x 12'0"
- Primary Bedroom
- 13'0" x 14'5"
- 5pc Ensuite bath
- 7'7" x 7'11"
- Other
- 0’0” x 0’0”
- Bedroom
- 10'0" x 12'0"
- Bedroom
- 9'9" x 12'0"
- Laundry room
- 6'0" x 6'3"
- 2pc Bathroom
- 4'8" x 6'0"
- Lower level
- Kitchen
- 11'8" x 12'0"
- Eating area
- 11'2" x 14'8"
- Family room
- 15'3" x 16'8"
- Full bathroom
- 7'4" x 15'5"
- Bedroom
- 9'6" x 15'7"
- Bedroom
- 13'1" x 14'1"
- Storage
- 0’0” x 0’0”
Listing Brokerage
- MLS® Listing
- 1403566
- Brokerage
- ROYAL LEPAGE TEAM REALTY
Similar homes for sale
These homes have similar price range, details and proximity to 20118 17









