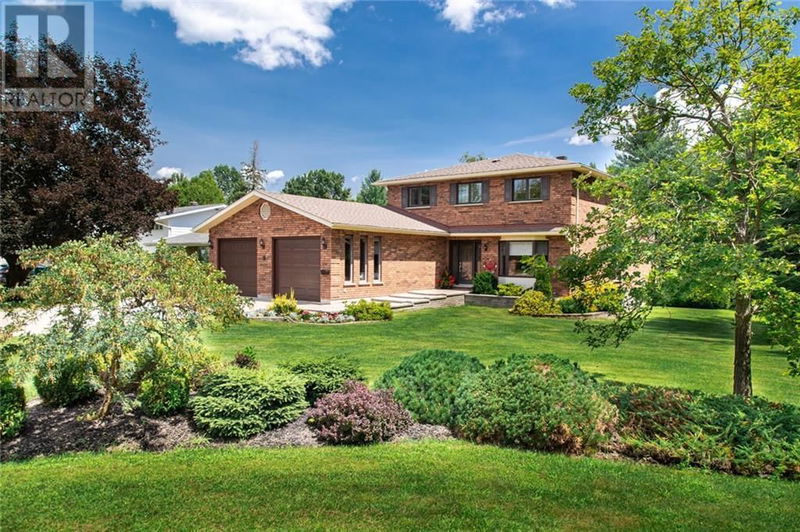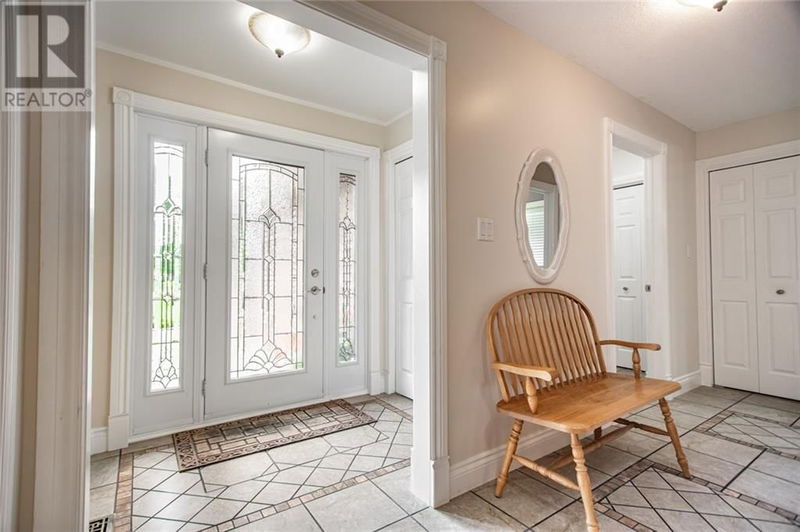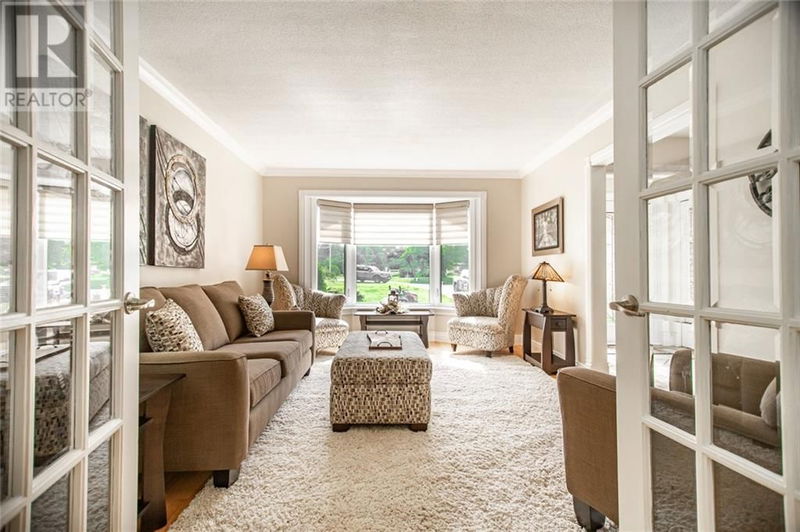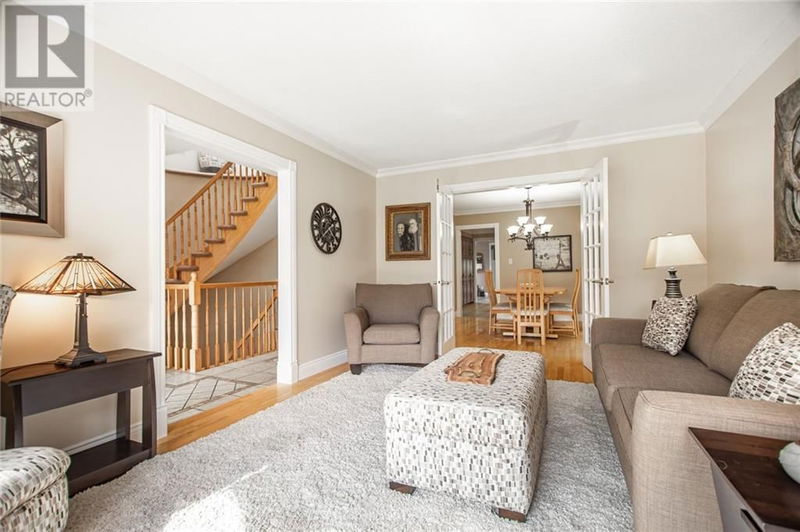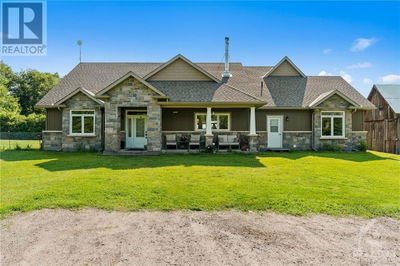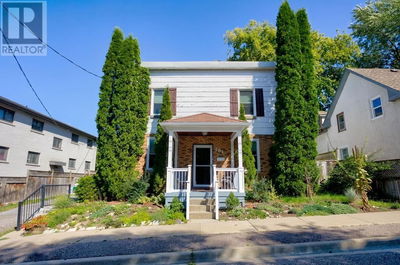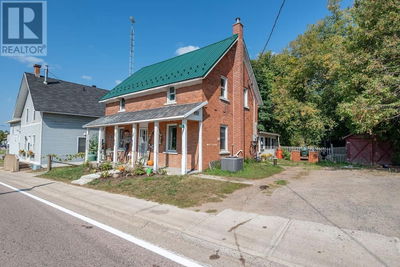18 BARRY
McGregors Hill | Pembroke
$899,900.00
Listed 2 months ago
- 4 bed
- 4 bath
- - sqft
- 6 parking
- Single Family
Property history
- Now
- Listed on Jul 29, 2024
Listed for $899,900.00
71 days on market
Location & area
Schools nearby
Home Details
- Description
- A rare find! Check out this updated, original owner, executive home in a perfect location between Pembroke and Petawawa with affordable Laurentian Valley taxes. Built in 1986, this all brick 4 bedroom 4 bath home with an attached double car garage, is definitely worth a look. The main floor features a formal living room and dining room, spacious family room with gas fireplace, modern kitchen leading to a back eating area surrounded with windows, with easy access to the beautiful rear deck. Upstairs you will find 4 bedrooms and a full washroom, the large primary bedroom boasts a large walk-in closet and updated en-suite. The lower level is fully finished and offers lots of storage space. The very private backyard has a fabulous covered deck, direct gas piping to the BBQ and lots of seating overlooking the heated above ground pool and landscaped grounds. An added bonus is the large detached workshop with double garage doors. The perfect family home! 24 hour irrevocable on offers. (id:39198)
- Additional media
- https://youtu.be/bdb9wQ-DLsU
- Property taxes
- $4,984.00 per year / $415.33 per month
- Basement
- Finished, Full
- Year build
- 1986
- Type
- Single Family
- Bedrooms
- 4
- Bathrooms
- 4
- Parking spots
- 6 Total
- Floor
- Hardwood, Laminate, Wall-to-wall carpet
- Balcony
- -
- Pool
- Above ground pool
- External material
- Brick
- Roof type
- -
- Lot frontage
- -
- Lot depth
- -
- Heating
- Forced air, Natural gas
- Fire place(s)
- 1
- Main level
- Sitting room
- 11'9" x 16'9"
- Dining room
- 11'9" x 12'3"
- Kitchen
- 12'0" x 15'6"
- Eating area
- 9'9" x 19'9"
- Living room/Fireplace
- 13'8" x 17'3"
- Laundry room
- 5'6" x 13'8"
- 2pc Bathroom
- 7'2" x 6'0"
- Second level
- Primary Bedroom
- 16'2" x 21'7"
- 4pc Ensuite bath
- 7'10" x 11'11"
- Bedroom
- 11'5" x 10'8"
- Bedroom
- 9'4" x 18'10"
- Bedroom
- 10'6" x 12'6"
- 4pc Bathroom
- 11'4" x 11'10"
- Lower level
- Recreation room
- 22'11" x 29'5"
- 2pc Bathroom
- 6'8" x 5'0"
- Utility room
- 6'1" x 15'0"
- Storage
- 9'10" x 18'6"
- Workshop
- 9'6" x 10'6"
Listing Brokerage
- MLS® Listing
- 1403527
- Brokerage
- RE/MAX PEMBROKE REALTY LTD.
Similar homes for sale
These homes have similar price range, details and proximity to 18 BARRY
