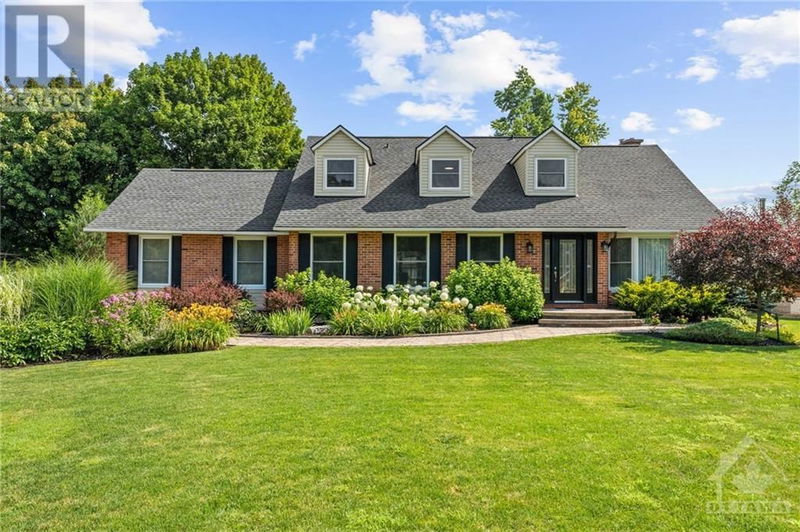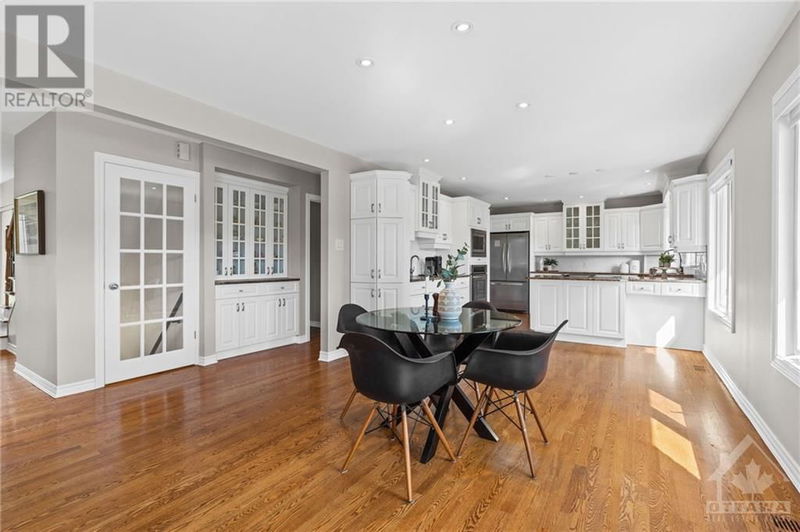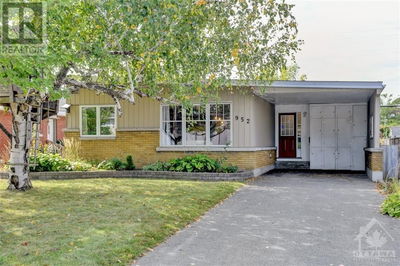6495 MARINA
Carleton Golf & Yacht | Manotick
$1,699,000.00
Listed 3 months ago
- 3 bed
- 4 bath
- - sqft
- 8 parking
- Single Family
Property history
- Now
- Listed on Jul 22, 2024
Listed for $1,699,000.00
77 days on market
Location & area
Schools nearby
Home Details
- Description
- Nestled on the main channel of the Rideau River, this beautifully appointed property achieves the perfect balance of a desirable community, close at hand amenities & picturesque River views. The spaces are enhanced by numerous professional renovations & generously portioned rooms that beckon for memorable gatherings. From the stunning exterior spaces, HWD floors, natural gas FP, updated lighting, renovated BTHS & laundry room & the eat-in kitchen w/granite countertops & SS appliances, no space has been overlooked. Perfect for extended family or as a 2nd option for a primary suite, a main level BD is featured w/a full ensuite. The 2nd level offers 2 BDS & 2 BTHS, including the primary suite w/a walk-in closet & a luxurious ensuite. The finished LL offers a rec room & 2 flex rooms. Outside, your future paradise awaits on the Rideau River's Long Reach. A serene setting w/a fully fenced backyard, deck, interlock patio, manicured grounds, perennial gardens, fire pit, & a dock. Spectacular! (id:39198)
- Additional media
- https://youtu.be/FquLay8WUVo
- Property taxes
- $5,897.00 per year / $491.42 per month
- Basement
- Finished, Full
- Year build
- 1969
- Type
- Single Family
- Bedrooms
- 3
- Bathrooms
- 4
- Parking spots
- 8 Total
- Floor
- Tile, Hardwood, Wall-to-wall carpet, Mixed Flooring
- Balcony
- -
- Pool
- -
- External material
- Brick
- Roof type
- -
- Lot frontage
- -
- Lot depth
- -
- Heating
- Forced air, Natural gas
- Fire place(s)
- 1
- Main level
- Foyer
- 17’6” x 5’9”
- Dining room
- 18’0” x 12’2”
- Kitchen
- 12’0” x 16’11”
- Eating area
- 12’3” x 11’8”
- Family room
- 12’6” x 9’9”
- 2pc Bathroom
- 9’8” x 9’1”
- Bedroom
- 17’2” x 11’11”
- 4pc Ensuite bath
- 7’1” x 9’1”
- Second level
- Primary Bedroom
- 22’3” x 11’8”
- Other
- 3’6” x 6’7”
- 3pc Ensuite bath
- 16’7” x 9’8”
- Bedroom
- 13’3” x 12’0”
- 3pc Bathroom
- 15’8” x 7’7”
- Basement
- Recreation room
- 20’7” x 20’5”
- Other
- 10’11” x 14’11”
- Other
- 17’2” x 17’1”
- Storage
- 10’11” x 10’9”
- Utility room
- 12’7” x 17’9”
Listing Brokerage
- MLS® Listing
- 1403650
- Brokerage
- ROYAL LEPAGE TEAM REALTY
Similar homes for sale
These homes have similar price range, details and proximity to 6495 MARINA









