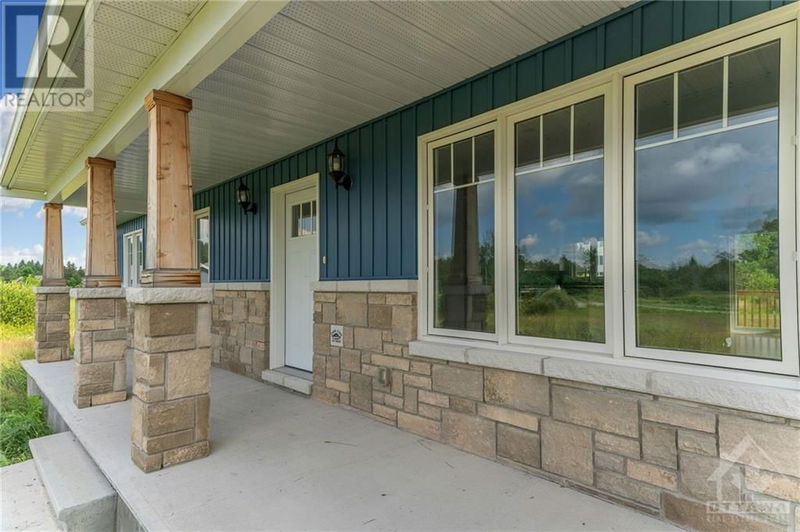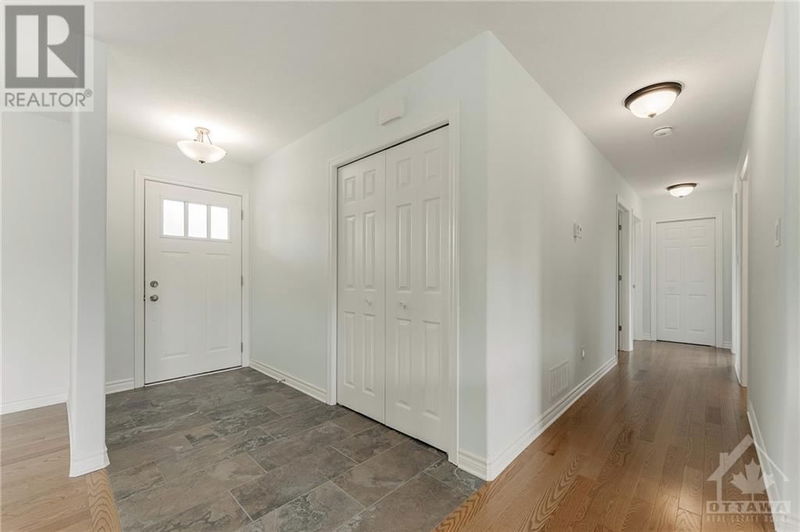108 GILLIES CORNERS SIDE
Gillies Corners | Beckwith
$799,000.00
Listed 3 months ago
- 3 bed
- 3 bath
- - sqft
- 12 parking
- Single Family
Property history
- Now
- Listed on Jul 24, 2024
Listed for $799,000.00
76 days on market
Location & area
Schools nearby
Home Details
- Description
- Immaculate, sun-drenched & ideally situated on a premium 1.7 acre lot in exclusive Moodie Estates-this pristine bungalow provides the perfect blend of tranquil country living-with close proximity to Carleton Place, Perth & Ottawa. Welcoming you with a large, charming covered porch, this 3 bed, 3 bath beauty has a double car garage & is designed & constructed with meticulous standards. Open concept main floor seamlessly showcases gleaming hardwood, plenty of sun filled living space, feature fireplace, dining area & upgraded kitchen with plenty of cupboard, with custom butcher block breakfast island and sliding doors open to your expansive backyard. Primary bedroom features a gorgeous custom ensuite. 2 other bright & spacious bedrooms, laundry and mud room & 2 piece bath complete this floor. Lower provides a builder finished large & bright rec room, bathroom, plenty of storage & can easily accommodate 2 more bedrooms. Tons of upgrades &" Generac Generator!!" Some photos virtually staged (id:39198)
- Additional media
- https://www.youtube.com/watch?v=6DEqmnHIVmg
- Property taxes
- $3,478.00 per year / $289.83 per month
- Basement
- Finished, Full
- Year build
- 2018
- Type
- Single Family
- Bedrooms
- 3
- Bathrooms
- 3
- Parking spots
- 12 Total
- Floor
- Hardwood, Ceramic, Mixed Flooring
- Balcony
- -
- Pool
- -
- External material
- Brick | Siding
- Roof type
- -
- Lot frontage
- -
- Lot depth
- -
- Heating
- Forced air, Natural gas
- Fire place(s)
- 1
- Main level
- Living room/Fireplace
- 12'3" x 13'10"
- Kitchen
- 10'4" x 12'9"
- Eating area
- 9'4" x 14'7"
- Primary Bedroom
- 11'8" x 12'5"
- 3pc Ensuite bath
- 0’0” x 0’0”
- Bedroom
- 10'0" x 10'10"
- Bedroom
- 10'0" x 10'10"
- 2pc Bathroom
- 0’0” x 0’0”
- Foyer
- 4'7" x 10'4"
- Lower level
- Recreation room
- 25'4" x 28'9"
- Other
- 10'0" x 11'0"
- 4pc Bathroom
- 0’0” x 0’0”
- Utility room
- 0’0” x 0’0”
Listing Brokerage
- MLS® Listing
- 1403753
- Brokerage
- ROYAL LEPAGE TEAM REALTY
Similar homes for sale
These homes have similar price range, details and proximity to 108 GILLIES CORNERS SIDE









