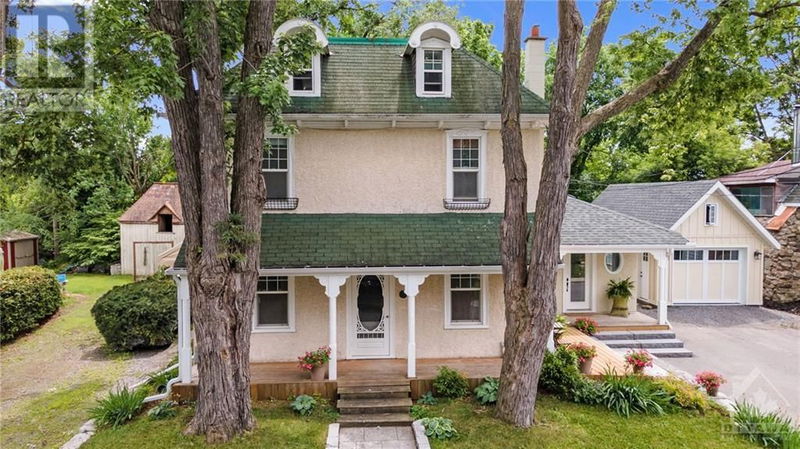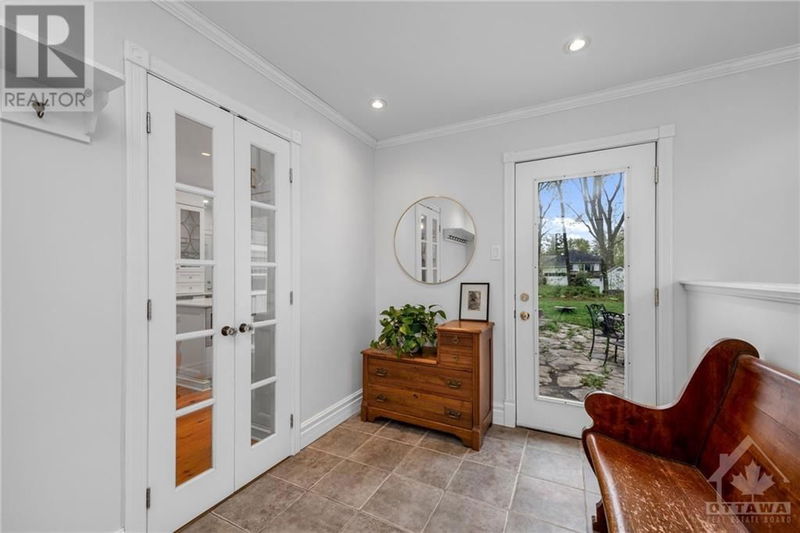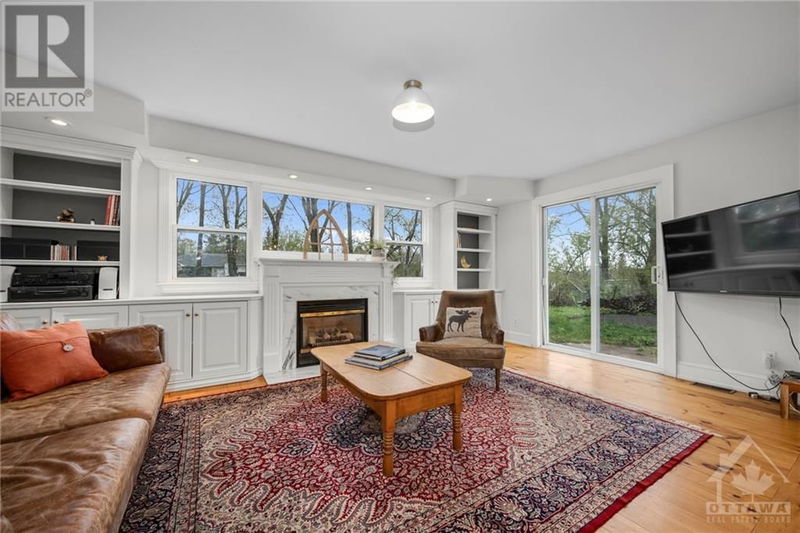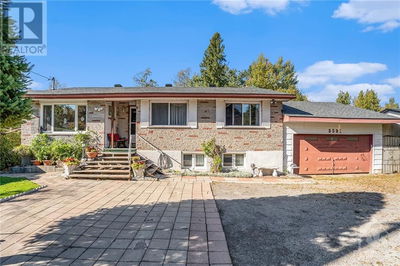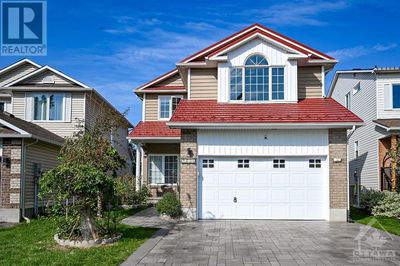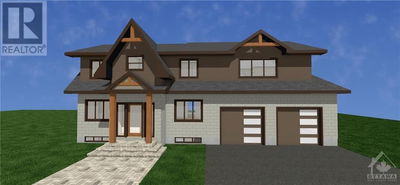1130 O'GRADY
Manotick Village | Ottawa
$1,179,900.00
Listed about 2 months ago
- 4 bed
- 2 bath
- - sqft
- 5 parking
- Single Family
Property history
- Now
- Listed on Aug 21, 2024
Listed for $1,179,900.00
48 days on market
Location & area
Schools nearby
Home Details
- Description
- Stunning century home offering modern finishes located in historic Manotick Village. Original character, this heritage home was featured in the movie Candy Cane Christmas. The newer kitchen (17) offers ample cabinetry, pot lights, pendant lights, quartz & a 10ft island. Reclaimed pine flrs throughout the kitchen & family rm. The elegant dining rm allows for formal dining. The living rm can double as the perfect home office/library. Front & back staircases lead to the 2nd lvl w/3 good size bedrms & convenient upstairs laundry. Main bath (20) is fully renovated w/double vanity, radiant flr heating & wet room with soaker tub & shower. The 3rd flr loft is a perfect 4th bedrm or teen retreat/flex space. The unfinished, full height basement, has a newly poured concrete, radiant-heated flr & a newly re-pointed stone feature wall. Detached garage with loft (23), court yard for al fresco dining, established gardens, and front porch. Bonus is the public river access at the end of the street. (id:39198)
- Additional media
- https://app.tezzphotography.com/sites/1130-ogrady-st-ottawa-on-k4m-1j3-9350446/branded
- Property taxes
- $5,920.00 per year / $493.33 per month
- Basement
- Unfinished, Full
- Year build
- 1888
- Type
- Single Family
- Bedrooms
- 4
- Bathrooms
- 2
- Parking spots
- 5 Total
- Floor
- Tile, Carpeted, Wood
- Balcony
- -
- Pool
- -
- External material
- Stucco | Vinyl
- Roof type
- -
- Lot frontage
- -
- Lot depth
- -
- Heating
- Forced air, Natural gas
- Fire place(s)
- 1
- Main level
- Foyer
- 6'1" x 6'6"
- Partial bathroom
- 3'1" x 7'5"
- Living room
- 10'3" x 18'11"
- Dining room
- 10'9" x 18'11"
- Kitchen
- 14'0" x 22'5"
- Pantry
- 3'7" x 3'7"
- Family room
- 11'6" x 17'9"
- Mud room
- 10'8" x 11'4"
- Second level
- 4pc Ensuite bath
- 6'10" x 13'8"
- Primary Bedroom
- 8'5" x 15'1"
- Bedroom
- 9'5" x 10'2"
- Bedroom
- 9'0" x 10'0"
- Laundry room
- 0’0” x 0’0”
- Third level
- Bedroom
- 22'3" x 22'3"
Listing Brokerage
- MLS® Listing
- 1403712
- Brokerage
- RE/MAX ABSOLUTE REALTY INC.
Similar homes for sale
These homes have similar price range, details and proximity to 1130 O'GRADY

