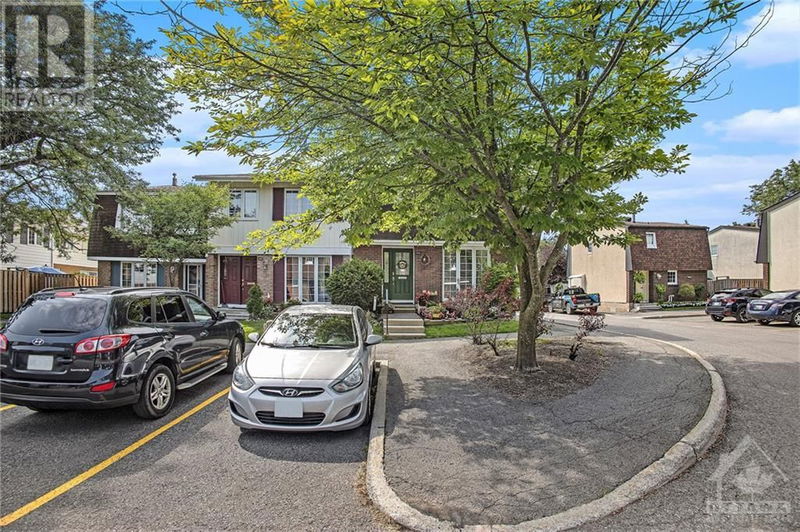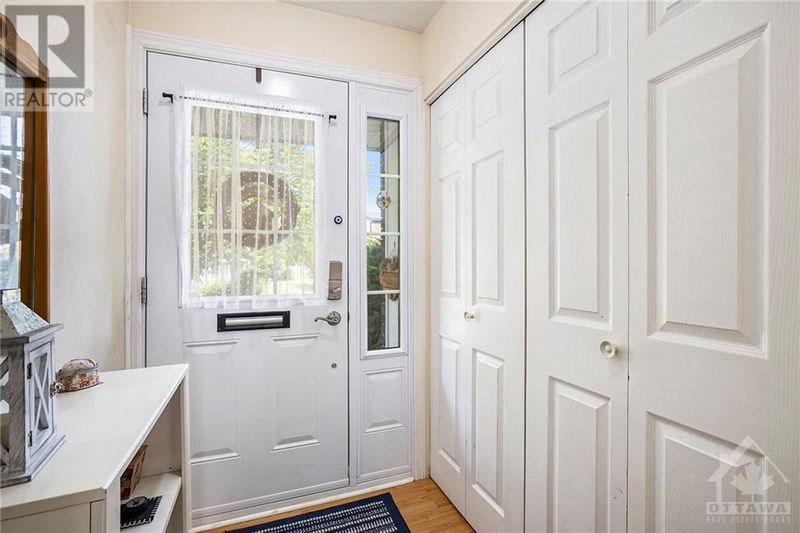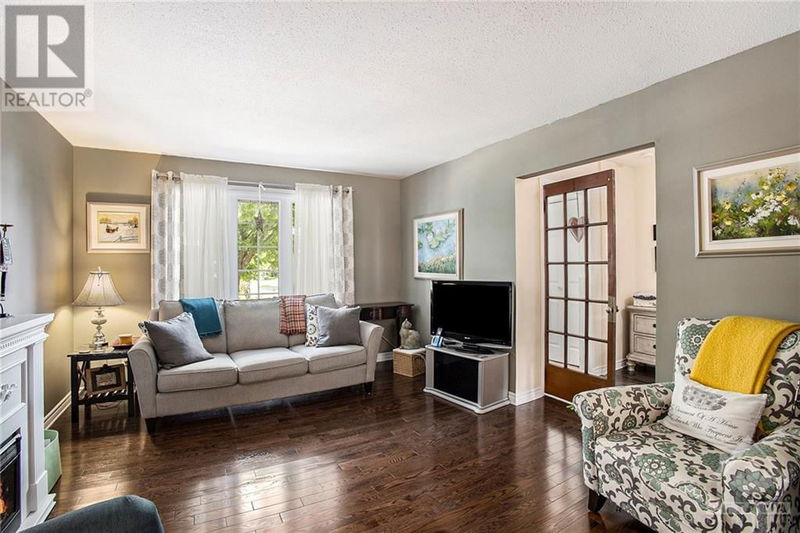650 TRELAWNY
Carleton Square | Ottawa
$429,000.00
Listed 3 months ago
- 3 bed
- 2 bath
- - sqft
- 1 parking
- Single Family
Property history
- Now
- Listed on Jul 24, 2024
Listed for $429,000.00
76 days on market
Location & area
Schools nearby
Home Details
- Description
- Charming home in a comfortable neighborhood feel with a playground, pool, proximity to city services & amenities. On approach you will be impressed by the front gardening & landscaping work. Enter to the spacious foyer then move to the inviting living rm. Entertain in the dining area or relax in the eating nook. The kitchen offers added cabinetry, fridge, stove, dishwasher & a microwave/hood-fan. Upstairs includes a large primary bedrm plus 2 additional ones. There is an updated 4 pc. Bathrm and spacious hallway. The lower level adds a fun rec room with a 2pc. Powder rm plus a large workshop utility rm. Out back is a relaxing patio with gazebo, fencing & storage shed. This well-maintained property offers lovely hardwood & newer laminate flooring. Serviced with a 125 amp breaker panel, Windows replaced approx. 2011, roofing approx. 2015, natural gas furnace, new central air unit (24) & rented gas hot water tank ($21/m). Hydro $889.05. Gas $1093.12. Taxes $2955. **Current Condo Fee $532 (id:39198)
- Additional media
- https://listings.nextdoorphotos.com/vd/150187476
- Property taxes
- $2,955.00 per year / $246.25 per month
- Condo fees
- $559.60
- Basement
- Partially finished, Full
- Year build
- 1973
- Type
- Single Family
- Bedrooms
- 3
- Bathrooms
- 2
- Pet rules
- -
- Parking spots
- 1 Total
- Parking types
- Surfaced | Visitor Parking
- Floor
- Tile, Hardwood, Laminate
- Balcony
- -
- Pool
- -
- External material
- Brick | Stucco | Siding
- Roof type
- -
- Lot frontage
- -
- Lot depth
- -
- Heating
- Forced air, Natural gas
- Fire place(s)
- -
- Locker
- -
- Building amenities
- Laundry - In Suite
- Main level
- Living room
- 11'10" x 15'5"
- Dining room
- 8'6" x 11'10"
- Kitchen
- 8'0" x 10'5"
- Eating area
- 6'10" x 10'7"
- Foyer
- 0’0” x 0’0”
- Second level
- Primary Bedroom
- 11'8" x 15'6"
- Bedroom
- 9'10" x 16'1"
- Bedroom
- 9'0" x 10'8"
- 4pc Bathroom
- 7'2" x 10'7"
- Basement
- Recreation room
- 13'0" x 15'0"
- 2pc Bathroom
- 0’0” x 0’0”
- Workshop
- 18'0" x 19'0"
Listing Brokerage
- MLS® Listing
- 1404108
- Brokerage
- RE/MAX AFFILIATES REALTY LTD.
Similar homes for sale
These homes have similar price range, details and proximity to 650 TRELAWNY








