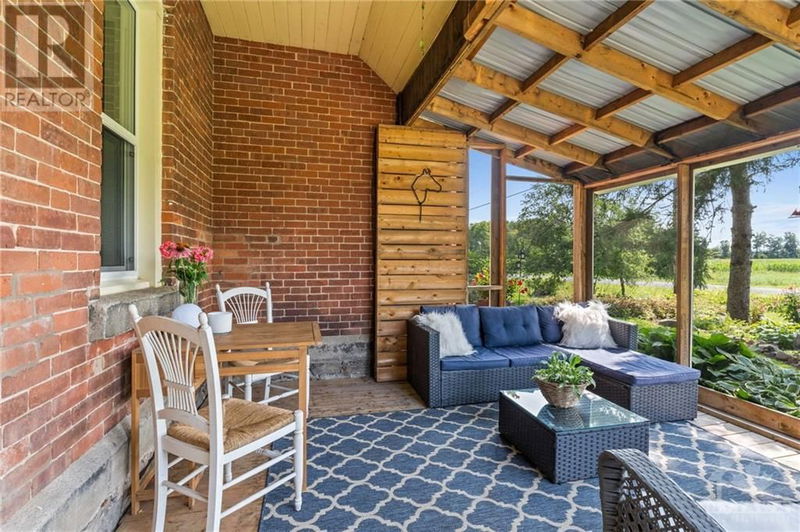10195 MCINTYRE
Mountain | Mountain
$949,900.00
Listed 2 months ago
- 3 bed
- 3 bath
- - sqft
- 8 parking
- Single Family
Property history
- Now
- Listed on Jul 30, 2024
Listed for $949,900.00
70 days on market
Location & area
Schools nearby
Home Details
- Description
- This 16 acre hobby farm is an equestrian's dream & the Glebe’esqe heritage style home will impress the fussiest Buyer. The insulated barn boasts 3 large stalls, feed room, tack room, outdoor wash stall, insulated tool shop, & hay loft that fits 300+ bales. Enjoy riding in the professional riding ring or let your horses roam in the 3 fenced pastures. Garden enthusiasts will adore the lush gardens - perfect for growing fresh produce & flowers. The elegantly renovated home features 3 bedrooms, 3 bathrooms, & a magazine-worthy kitchen with original exposed brick wall. The loft bedroom includes a full bathroom with a unique tin shower, giving it a farmhouse chic vibe. Enjoy stunning views from every room - whether in the bright & spacious family room overlooking the front gardens or the dining area with views of the riding ring. Outdoor living is encouraged with a serene screened-in front porch & a back deck perfect for enjoying your morning coffee while watching your horses. (id:39198)
- Additional media
- https://listings.insideottawamedia.ca/sites/10195-mcintyre-rd-mountain-on-k0e-1s0-10821090/branded
- Property taxes
- $3,346.00 per year / $278.83 per month
- Basement
- Unfinished, Unknown, Low
- Year build
- 1860
- Type
- Single Family
- Bedrooms
- 3
- Bathrooms
- 3
- Parking spots
- 8 Total
- Floor
- Tile, Hardwood, Vinyl
- Balcony
- -
- Pool
- -
- External material
- Brick | Siding
- Roof type
- -
- Lot frontage
- -
- Lot depth
- -
- Heating
- Radiant heat, Forced air, Propane
- Fire place(s)
- 2
- Main level
- 2pc Bathroom
- 3'8" x 6'3"
- Living room
- 8'7" x 8'8"
- Dining room
- 11'4" x 8'8"
- Kitchen
- 12'4" x 16'2"
- Family room
- 14'7" x 21'5"
- Second level
- Primary Bedroom
- 12'4" x 11'8"
- Bedroom
- 12'7" x 12'3"
- Other
- 12'4" x 4'5"
- Bedroom
- 14'7" x 16'10"
- 3pc Bathroom
- 9'1" x 4'7"
- 3pc Bathroom
- 7'4" x 8'2"
- Other
- Porch
- 12'10" x 28'0"
Listing Brokerage
- MLS® Listing
- 1404324
- Brokerage
- ROYAL LEPAGE TEAM REALTY ADAM MILLS
Similar homes for sale
These homes have similar price range, details and proximity to 10195 MCINTYRE









