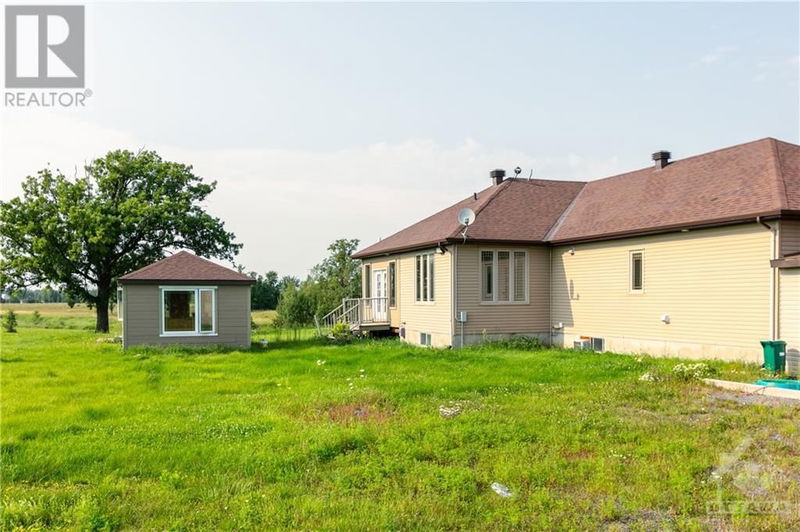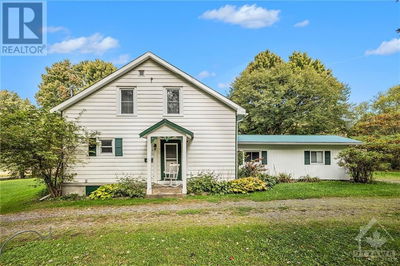117 ROUTE 25
Alfred & Plantagenet | Wendover
$925,000.00
Listed 2 months ago
- 3 bed
- 3 bath
- - sqft
- 10 parking
- Single Family
Property history
- Now
- Listed on Jul 30, 2024
Listed for $925,000.00
70 days on market
Location & area
Schools nearby
Home Details
- Description
- Welcome to 117 Route 25, situated on a 15.9-acre lot, this custom-built bungalow with 5 bdrms 3 baths offers luxury and comfort. The main floor features 9ft ceilings, 3 bedrooms, 2 full bathrooms. Recent upgrades include new tiles, re-stained hardwood flooring, and the freshly painted interior. Enjoy the chef’s kitchen with high-end stainless steel appliances, a gas range, granite countertops, ample cabinet space, and a large island with a breakfast bar. The living room has a cozy gas fireplace with beautiful cabinetry on either side. The primary bdrm boasts two walk-in closets and a spa-like ensuite with a walk-in shower, soaker tub, double vanity, and radiant floor heating. The property includes a in-law suite/apartment with a separate entrance offering 2 bedrooms, a large living and dining room. The solarium provides access to the expansive backyard. Additional features include income generating solar panels, pot lights, 2 hot water tanks, 2 laundry rooms. A must see! (id:39198)
- Additional media
- https://youtu.be/bDIRKVv-haQ
- Property taxes
- $6,460.00 per year / $538.33 per month
- Basement
- Finished, Full
- Year build
- 2010
- Type
- Single Family
- Bedrooms
- 3 + 3
- Bathrooms
- 3
- Parking spots
- 10 Total
- Floor
- Tile, Hardwood, Wall-to-wall carpet, Mixed Flooring
- Balcony
- -
- Pool
- -
- External material
- Stone | Siding
- Roof type
- -
- Lot frontage
- -
- Lot depth
- -
- Heating
- Baseboard heaters, Forced air, Electric, Propane
- Fire place(s)
- 1
- Main level
- Living room
- 14'0" x 14'4"
- Dining room
- 11'5" x 13'4"
- Kitchen
- 13'4" x 14'10"
- Primary Bedroom
- 13'11" x 15'8"
- 4pc Ensuite bath
- 13'0" x 13'0"
- Bedroom
- 11'8" x 15'0"
- Solarium
- 9'0" x 14'0"
- Bedroom
- 12'0" x 14'0"
- Laundry room
- 7'6" x 8'4"
- Lower level
- Kitchen
- 10'0" x 13'0"
- Living room
- 13'0" x 22'0"
- Family room
- 15'8" x 38'8"
- Bedroom
- 13'11" x 15'8"
- Bedroom
- 8'9" x 11'8"
- Bedroom
- 11'3" x 13'5"
Listing Brokerage
- MLS® Listing
- 1404750
- Brokerage
- EXP REALTY
Similar homes for sale
These homes have similar price range, details and proximity to 117 ROUTE 25









