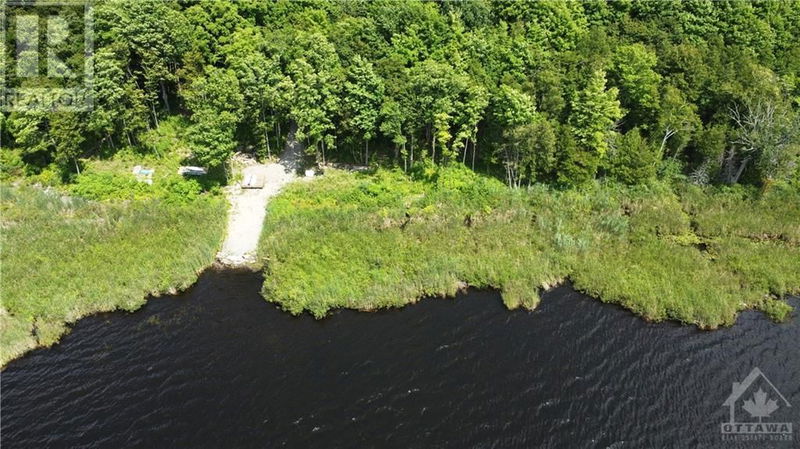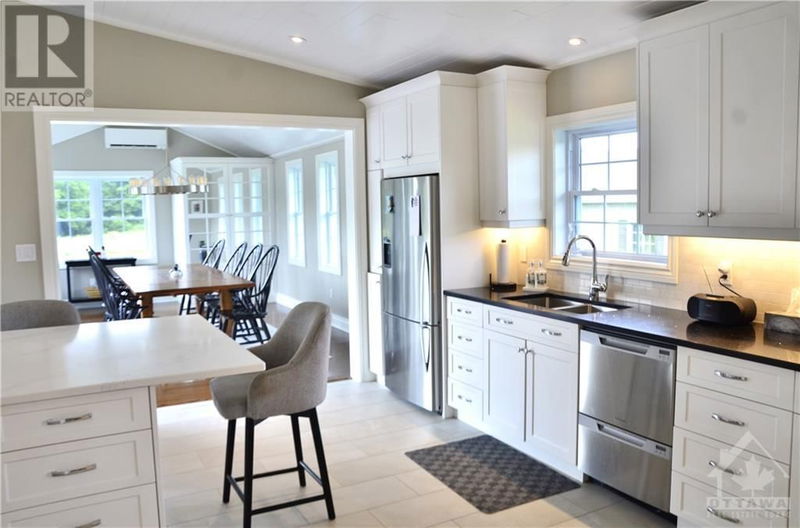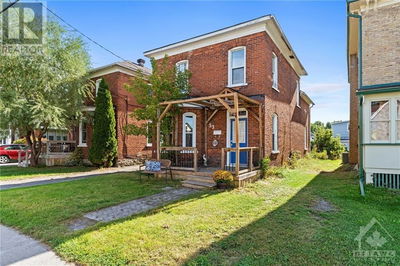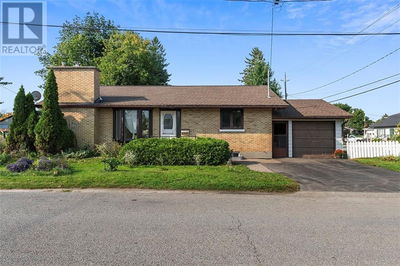6464 NEW DUBLIN
Lamb's Pond | Addison
$1,200,000.00
Listed 2 months ago
- 3 bed
- 4 bath
- - sqft
- 30 parking
- Single Family
Property history
- Now
- Listed on Jul 31, 2024
Listed for $1,200,000.00
69 days on market
Location & area
Schools nearby
Home Details
- Description
- Sip your evening drinks by the pool watching the tranquil sun sets over Lamb's Pond. Approx 10 acres, partly treed, 3 + 1 bedrooms, 3.5 bathrooms, a beautiful inground salt water pool & stone gazebo, heated workshop (over 2000 sf) plus an additional building (over 1500 sf), this has it all. Set well back off the road this custom designed (approx 2400 sf) home was built for comfort, privacy, and natural light in every room. The kitchen boasts stunning cabinetry with a massive island, views of the pool and Lambs Pond as well as direct entry to the windowed dining room. The living room is spacious and homey with a gas fire place and vaulted ceiling. The rest of the main floor has a primary BR with gorgeous ensuite as well as 2 more BR's and a full bath. The basement is exceptionally well done with a huge family room with gas FP, a games room, huge laundry and another BR and 3 pc bath. You can wander the 10 acre trailed property to your private waterfront. Allow 24 hours for irrevocable. (id:39198)
- Additional media
- -
- Property taxes
- $4,579.00 per year / $381.58 per month
- Basement
- Finished, Full
- Year build
- 1991
- Type
- Single Family
- Bedrooms
- 3 + 1
- Bathrooms
- 4
- Parking spots
- 30 Total
- Floor
- Hardwood
- Balcony
- -
- Pool
- Inground pool
- External material
- Stone
- Roof type
- -
- Lot frontage
- -
- Lot depth
- -
- Heating
- Forced air, Propane
- Fire place(s)
- -
- Main level
- Living room/Fireplace
- 18'1" x 21'11"
- Kitchen
- 13'7" x 25'10"
- Dining room
- 12'4" x 19'2"
- Foyer
- 5'4" x 13'6"
- Primary Bedroom
- 12'9" x 14'3"
- 3pc Ensuite bath
- 5'11" x 14'2"
- Bedroom
- 12'1" x 13'1"
- Bedroom
- 13'0" x 13'3"
- 4pc Bathroom
- 7'8" x 13'2"
- 2pc Bathroom
- 5'9" x 5'11"
- Basement
- Family room/Fireplace
- 15'2" x 30'0"
- Bedroom
- 12'7" x 14'11"
- 3pc Bathroom
- 5'11" x 11'8"
- Laundry room
- 11'1" x 14'11"
- Games room
- 10'8" x 26'6"
- Utility room
- 19'11" x 24'11"
- Utility room
- 11'0" x 18'7"
Listing Brokerage
- MLS® Listing
- 1404716
- Brokerage
- ROYAL LEPAGE TEAM REALTY
Similar homes for sale
These homes have similar price range, details and proximity to 6464 NEW DUBLIN









