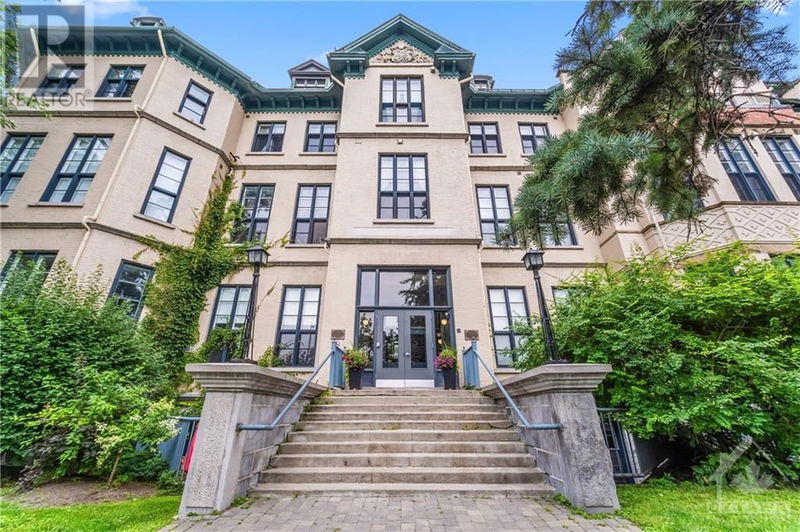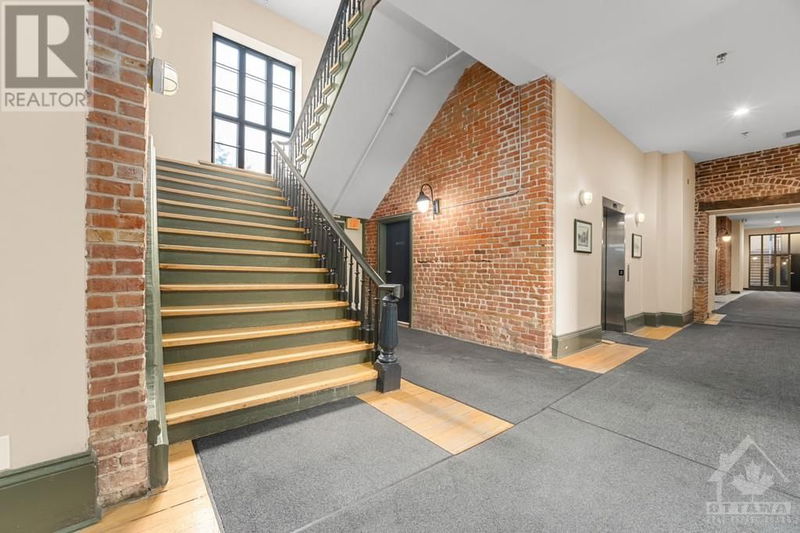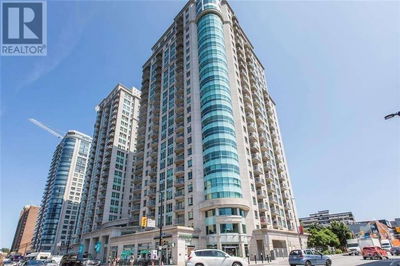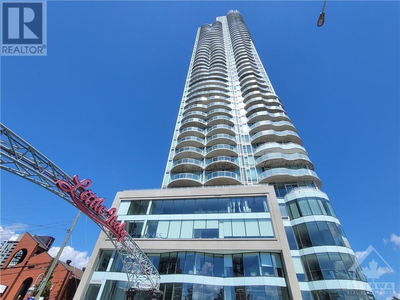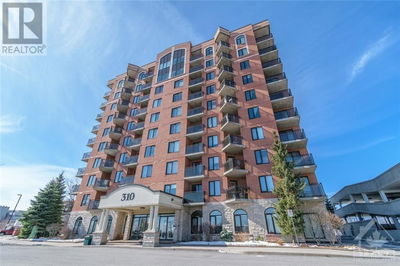502 - 589 RIDEAU
MacDonald Gardens | Ottawa
$574,900.00
Listed 2 months ago
- 1 bed
- 2 bath
- - sqft
- 1 parking
- Single Family
Property history
- Now
- Listed on Jul 30, 2024
Listed for $574,900.00
70 days on market
Location & area
Schools nearby
Home Details
- Description
- Rare TOP FLOOR Penthouse Corner Unit in the Wallis House! An Art Deco Heritage Deluxe Condominium Complex with 1 Bedroom, 1.5 Bath plus 1 Parking! A Charming and Elegant Home featuring Extra High Vaulted Ceilings, Skylights, Gleaming Hardwood Flooring, Exposed Brick Entry and a Bright Open Concept. Over 1,000 Sqft of living space with sophisticated finishings. Kitchen features GRANITE counters, Sit-up Island, Backsplash, S/S Appliances, and Undercabinet Lighting. Large Formal Dining area with gas Fireplace. Convenient in-unit LAUNDRY! Primary Bedroom offers a large Walk-In Closet and richly tiled 3pc. Ensuite. Large Windows with Northern views of the Gatineau Hills and Greenery. Custom window shutters, modern light fixtures, and beautiful architecture. Condo has a gorgeous Rooftop Patio & BBQ, Guest Suite, and Elevator. Prime location close to Rideau River Pathways, Parks, Byward Market, University of Ottawa, & Downtown! INCLUDES: 1 Parking Spot and 1 Locker Space. CALL TODAY! (id:39198)
- Additional media
- https://youtu.be/l2QPTkBdD1k
- Property taxes
- $4,001.00 per year / $333.42 per month
- Condo fees
- $863.00
- Basement
- Unfinished, None
- Year build
- 1873
- Type
- Single Family
- Bedrooms
- 1
- Bathrooms
- 2
- Pet rules
- -
- Parking spots
- 1 Total
- Parking types
- Surfaced
- Floor
- Hardwood
- Balcony
- -
- Pool
- -
- External material
- Brick | Stone
- Roof type
- -
- Lot frontage
- -
- Lot depth
- -
- Heating
- Forced air, Natural gas
- Fire place(s)
- -
- Locker
- -
- Building amenities
- Storage - Locker, Guest Suite, Laundry - In Suite
- Main level
- Foyer
- 5'0" x 8'4"
- 2pc Bathroom
- 0’0” x 0’0”
- Living room
- 19'8" x 24'6"
- Kitchen
- 7'7" x 12'4"
- Family room/Fireplace
- 12'9" x 20'4"
- Bedroom
- 12'3" x 18'8"
- Other
- 0’0” x 0’0”
- 3pc Ensuite bath
- 0’0” x 0’0”
Listing Brokerage
- MLS® Listing
- 1404820
- Brokerage
- RE/MAX HALLMARK REALTY GROUP
Similar homes for sale
These homes have similar price range, details and proximity to 589 RIDEAU
