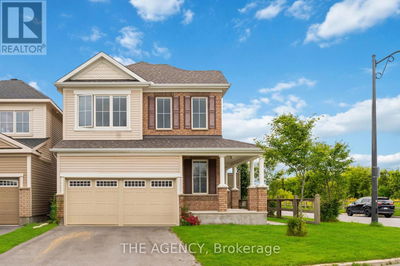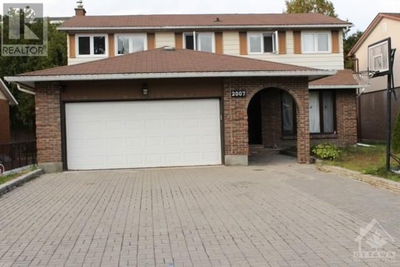5790 WOOD DUCK
ASPEN GROVE ESTATES | Osgoode
$875,000.00
Listed 2 months ago
- 4 bed
- 2 bath
- - sqft
- 10 parking
- Single Family
Property history
- Now
- Listed on Aug 6, 2024
Listed for $875,000.00
63 days on market
Location & area
Home Details
- Description
- Looking for a larger home for your multigenerational family? This stunning split-level home is situated on a gorgeous 2.3 acre corner lot filled with beautiful coniferous trees, offering a serene forest-like setting within a pleasant cul-de-sac just 20 minutes from all amenities. Enjoy proximity to the Osgoode boat ramp, the Osgoode Link Pathway—a 20.5 km trail perfect for biking and walking—and nearby skidoo trails for endless recreational opportunities. The main house features three large bedrooms, a full-size bath with double sinks, and spacious kitchen, dining, and living areas. The in-law suite includes a kitchen, dining room, living room, primary bedroom, and a four-piece bathroom. Additionally, the property boasts a large garage and a beautifully maintained yard with a deck, gazebo, and perennial flowers. Don't miss your chance to explore this incredible property! (id:39198)
- Additional media
- https://my.matterport.com/show/?m=xpnEctzBcws
- Property taxes
- $4,933.00 per year / $411.08 per month
- Basement
- Finished, Full
- Year build
- 1986
- Type
- Single Family
- Bedrooms
- 4
- Bathrooms
- 2
- Parking spots
- 10 Total
- Floor
- Laminate, Linoleum, Wall-to-wall carpet, Mixed Flooring
- Balcony
- -
- Pool
- -
- External material
- Brick | Siding
- Roof type
- -
- Lot frontage
- -
- Lot depth
- -
- Heating
- Forced air, Electric
- Fire place(s)
- 1
- Main level
- Foyer
- 14'9" x 7'4"
- Living room/Fireplace
- 16'0" x 22'4"
- Dining room
- 11'3" x 11'5"
- Kitchen
- 13'7" x 18'3"
- Second level
- Primary Bedroom
- 17'11" x 14'8"
- Bedroom
- 14'9" x 11'3"
- Bedroom
- 18'6" x 11'10"
- 5pc Bathroom
- 14'7" x 8'5"
- Lower level
- Games room
- 25'4" x 36'11"
- Secondary Dwelling Unit
- Living room
- 21'4" x 14'9"
- Kitchen
- 21'4" x 10'10"
- Pantry
- 5'9" x 6'6"
- 4pc Bathroom
- 10'11" x 7'4"
- Primary Bedroom
- 13'4" x 11'4"
Listing Brokerage
- MLS® Listing
- 1405047
- Brokerage
- EXIT REALTY MATRIX
Similar homes for sale
These homes have similar price range, details and proximity to 5790 WOOD DUCK









