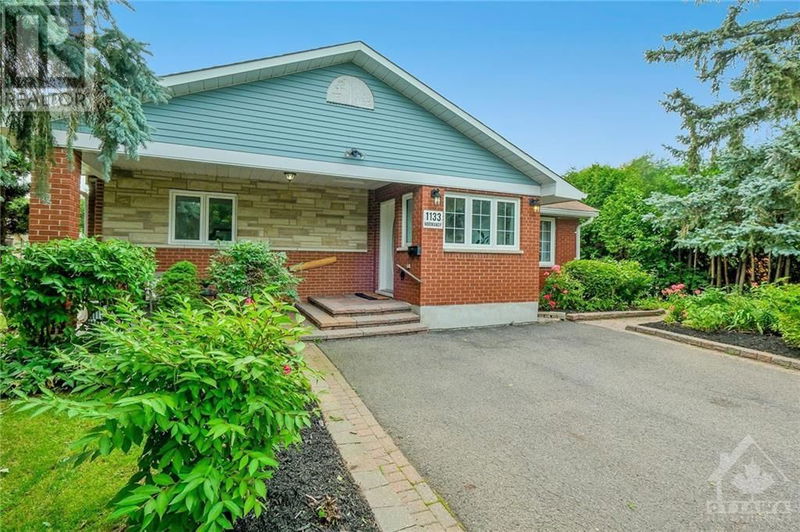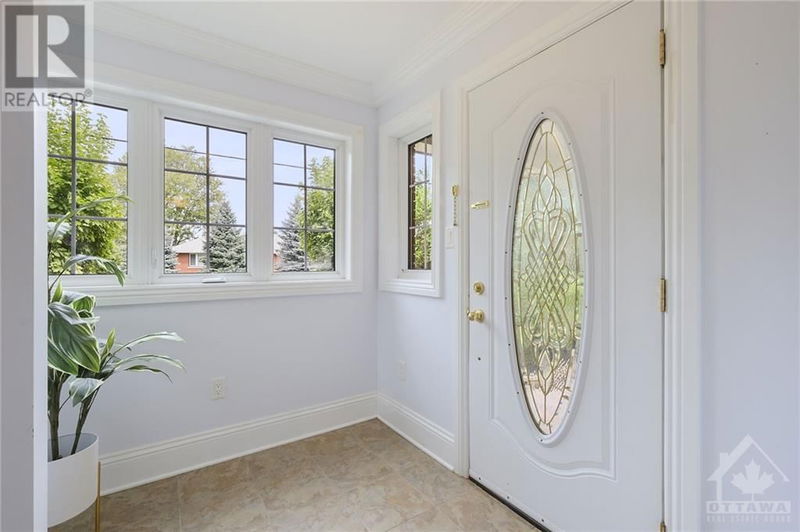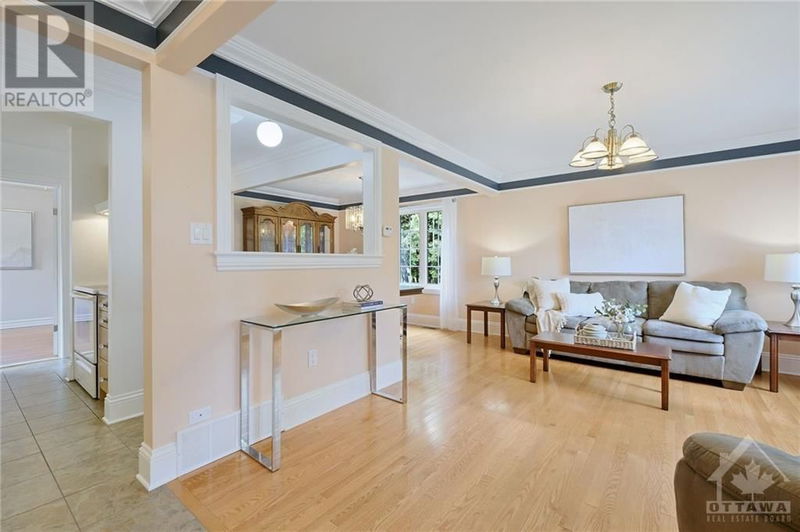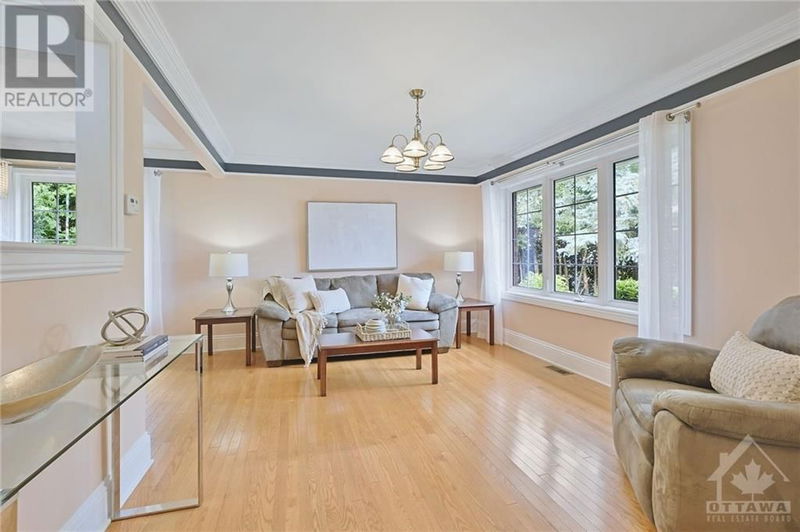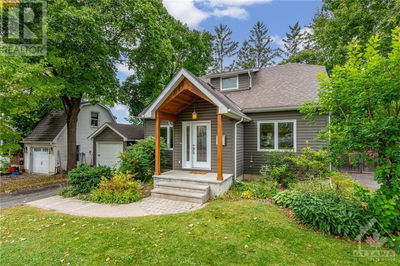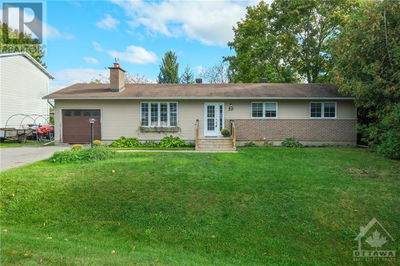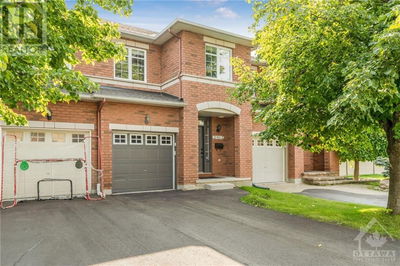1133 NORMANDY
Carleton Heights | Ottawa
$774,900.00
Listed 2 months ago
- 3 bed
- 2 bath
- - sqft
- 4 parking
- Single Family
Property history
- Now
- Listed on Aug 3, 2024
Listed for $774,900.00
66 days on market
Location & area
Schools nearby
Home Details
- Description
- Charming Bungalow in Carleton Heights - Nestled in the sought-after neighborhood of Carleton Heights, this charming 3-bedroom, 2-bathroom bungalow offers a blend of comfort and potential. The bright, welcoming interior features beautiful hardwood floors and ample natural light. Main floor boasts a spacious 5-piece bath, family room, 3rd bedroom off family room currently used as den. Lower level includes a partially finished recreation room, additional 4-piece bathroom, storage/utility, laundry and cold storage. Situated on a large, irregular-sized corner lot, this property provides great potential for expansion and plenty of outdoor space for gardening and entertaining. Don’t miss the opportunity to own a home in one of the most desirable areas. Large lot provides opportunity for Development, Severance possible - buyer to verify. Roof & furnace updated 2012 (id:39198)
- Additional media
- https://www.myvisuallistings.com/vt/349633
- Property taxes
- $4,736.00 per year / $394.67 per month
- Basement
- Partially finished, Full
- Year build
- 1953
- Type
- Single Family
- Bedrooms
- 3
- Bathrooms
- 2
- Parking spots
- 4 Total
- Floor
- Hardwood, Laminate, Ceramic
- Balcony
- -
- Pool
- -
- External material
- Brick
- Roof type
- -
- Lot frontage
- -
- Lot depth
- -
- Heating
- Forced air, Natural gas
- Fire place(s)
- -
- Main level
- Foyer
- 7’0” x 7’4”
- Living room
- 11’3” x 14’3”
- Dining room
- 8’3” x 11’7”
- Kitchen
- 7’10” x 11’3”
- Family room
- 10’2” x 13’0”
- Primary Bedroom
- 11’10” x 12’5”
- Bedroom
- 10’1” x 10’8”
- Bedroom
- 7’1” x 10’2”
- 5pc Bathroom
- 4’11” x 11’2”
- Lower level
- 4pc Bathroom
- 4’10” x 6’6”
- Laundry room
- 5’10” x 8’9”
- Storage
- 8’2” x 9’5”
- Utility room
- 11’9” x 12’2”
- Other
- 5’0” x 6’5”
Listing Brokerage
- MLS® Listing
- 1405005
- Brokerage
- ROYAL LEPAGE TEAM REALTY
Similar homes for sale
These homes have similar price range, details and proximity to 1133 NORMANDY
