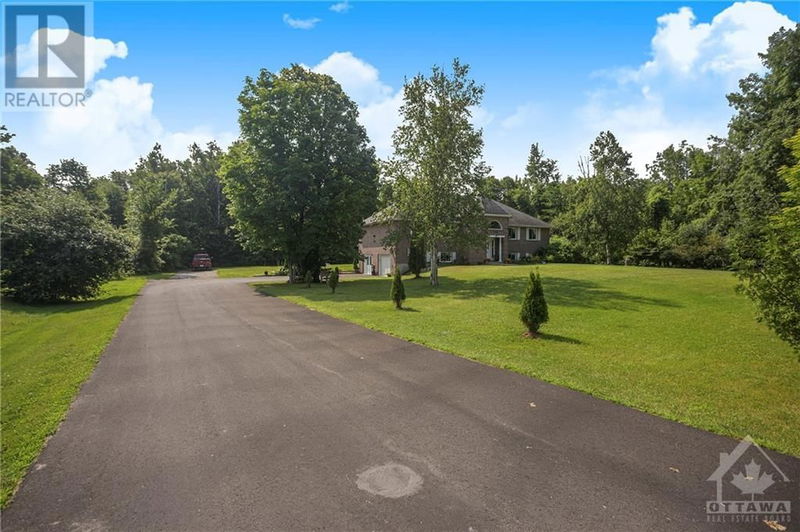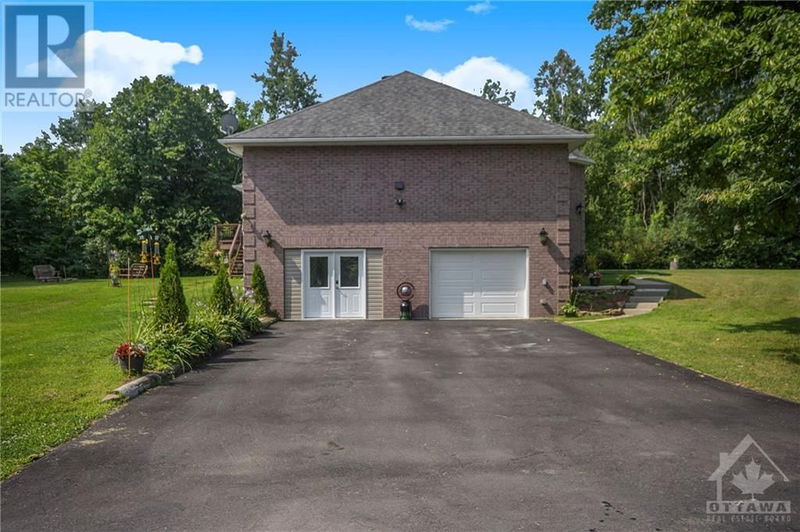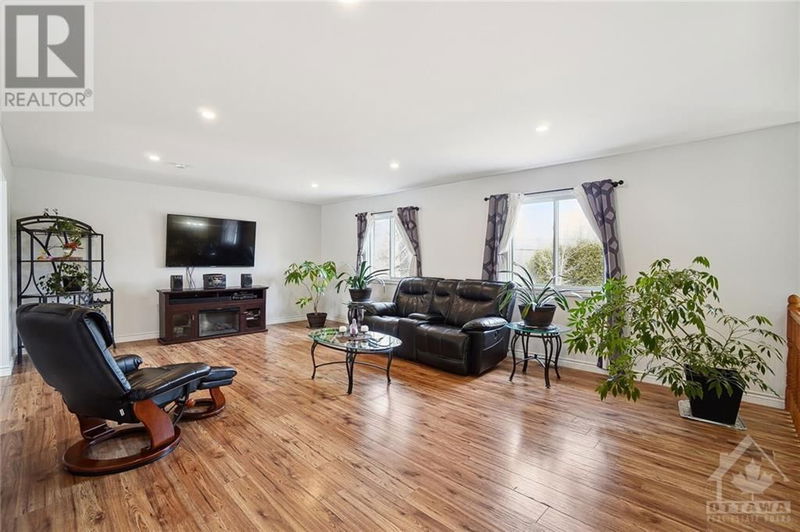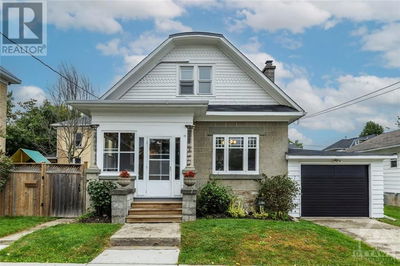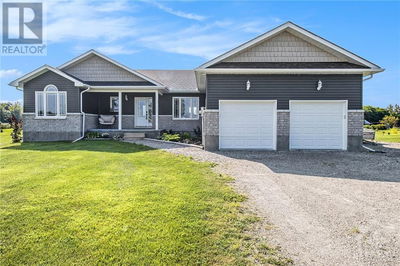259 GOLF CLUB
Smiths Falls | Smiths Falls
$714,900.00
Listed 2 months ago
- 3 bed
- 3 bath
- - sqft
- 10 parking
- Single Family
Property history
- Now
- Listed on Jul 31, 2024
Listed for $714,900.00
69 days on market
Location & area
Schools nearby
Home Details
- Description
- Spacious raised bungalow with walkout lower level, set on a generous half-acre lot just minutes from Smiths Falls. Conveniently connected via HWY 15 to Kingston or HWY 29 to Brockville. Enjoy the airy open concept living/dining space adorned with laminate floors. The kitchen, bathed in natural light from numerous windows, invites relaxed dining. Unwind in the primary bedroom featuring a luxurious 5 pc ensuite and walk-in closet. Two additional upper level bedrooms also offer ample walk-in closet space, accompanied by a convenient 4 pc bath. Below, discover a finished lower level boasting lofty ceilings and an adaptable L-shaped rec room or games area, complemented by another 4 pc bath. This is a gem. Come and see for yourself! (id:39198)
- Additional media
- https://www.tourbuzz.net/2224134?a=1&pws=1&nodesign=1
- Property taxes
- $3,663.00 per year / $305.25 per month
- Basement
- Finished, Full
- Year build
- 1994
- Type
- Single Family
- Bedrooms
- 3
- Bathrooms
- 3
- Parking spots
- 10 Total
- Floor
- Laminate, Vinyl
- Balcony
- -
- Pool
- -
- External material
- Brick | Vinyl | Siding
- Roof type
- -
- Lot frontage
- -
- Lot depth
- -
- Heating
- Forced air, Propane
- Fire place(s)
- -
- Main level
- Foyer
- 7'6" x 13'3"
- Living room
- 16'6" x 23'10"
- Dining room
- 13'9" x 12'6"
- Kitchen
- 8'4" x 16'0"
- Eating area
- 8'4" x 10'3"
- Full bathroom
- 7'6" x 8'9"
- Primary Bedroom
- 13'9" x 15'10"
- 4pc Ensuite bath
- 0’0” x 0’0”
- Other
- 0’0” x 0’0”
- Bedroom
- 12'6" x 12'7"
- Other
- 0’0” x 0’0”
- Bedroom
- 12'6" x 11'5"
- Other
- 0’0” x 0’0”
- Lower level
- Recreation room
- 14'10" x 23'10"
- Recreation room
- 15'0" x 17'8"
- Full bathroom
- 0’0” x 0’0”
- Laundry room
- 0’0” x 0’0”
- Family room
- 14'9" x 29'8"
- Storage
- 10'9" x 14'4"
Listing Brokerage
- MLS® Listing
- 1405160
- Brokerage
- UNRESERVED BROKERAGE
Similar homes for sale
These homes have similar price range, details and proximity to 259 GOLF CLUB

