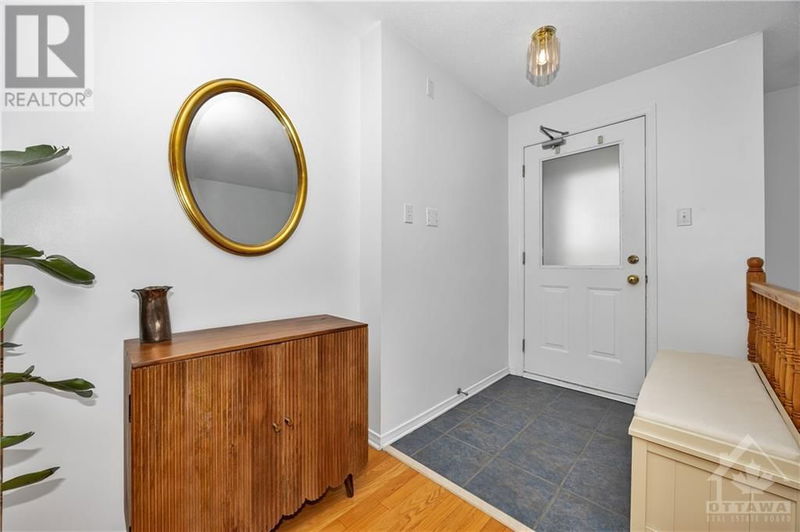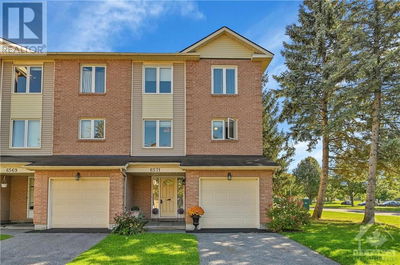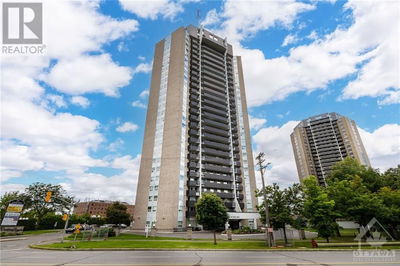14 - 1701 BLOHM
Hunt Club Park | Ottawa
$399,900.00
Listed 2 months ago
- - bed
- 2 bath
- - sqft
- 1 parking
- Single Family
Property history
- Now
- Listed on Aug 8, 2024
Listed for $399,900.00
61 days on market
Location & area
Schools nearby
Home Details
- Description
- First-time buyers and investors, seize this incredible opportunity! This charming 2 story, 2 bed, 2 bath home has been tastefully updated with fresh paint and meticulous care. The floor to ceiling front window floods the space with natural light, creating a warm and inviting atmosphere. Enjoy the tranquility of no rear neighbours and your own private greenspace, perfect for quiet BBQs and entertaining. The eat-in kitchen and spacious dining area are ideal for hosting family and friends. The lower-level features a cozy family room, ideal for relaxing, with additional space for a home office setup. The primary bedroom features a cheater ensuite with a luxurious soaker tub and separate shower. A second bedroom completes the lower level. With shops, restaurants, parks, the Pine Grove Trail, golf courses, the 417 and public transportation all nearby, you'll have everything you need within easy reach. Don’t miss out on making this lovely home yours! (id:39198)
- Additional media
- https://youtu.be/8rxiZoT26pA
- Property taxes
- $2,799.00 per year / $233.25 per month
- Condo fees
- $457.80
- Basement
- None, Not Applicable
- Year build
- 2001
- Type
- Single Family
- Bedrooms
- null + 2
- Bathrooms
- 2
- Pet rules
- -
- Parking spots
- 1 Total
- Parking types
- Surfaced | Visitor Parking
- Floor
- Tile, Hardwood, Laminate
- Balcony
- -
- Pool
- -
- External material
- Brick | Siding
- Roof type
- -
- Lot frontage
- -
- Lot depth
- -
- Heating
- Forced air, Natural gas
- Fire place(s)
- 1
- Locker
- -
- Building amenities
- Laundry - In Suite
- Main level
- Partial bathroom
- 6'8" x 2'10"
- Living room/Dining room
- 12'1" x 18'1"
- Kitchen
- 9'6" x 8'10"
- Eating area
- 7'10" x 9'7"
- Lower level
- Family room
- 12'4" x 19'2"
- Full bathroom
- 9'9" x 9'6"
- Primary Bedroom
- 14'2" x 9'7"
- Bedroom
- 9'2" x 10'8"
Listing Brokerage
- MLS® Listing
- 1405111
- Brokerage
- ROYAL LEPAGE TEAM REALTY HAMMER & ASSOC.
Similar homes for sale
These homes have similar price range, details and proximity to 1701 BLOHM









