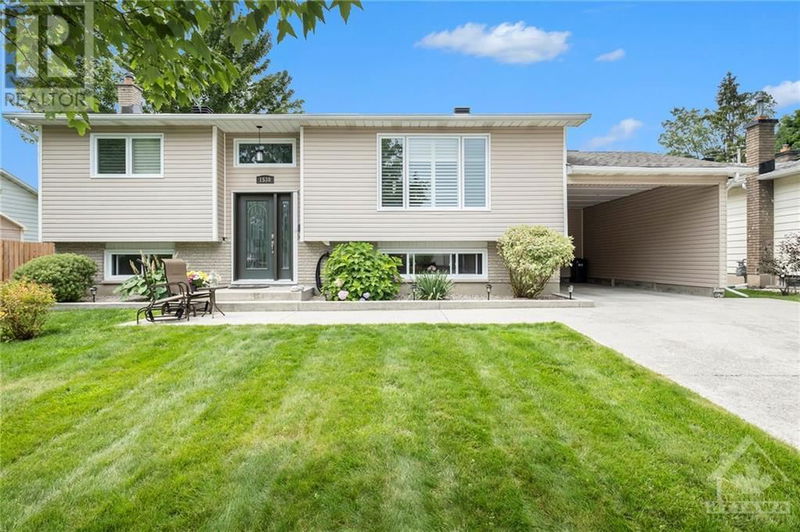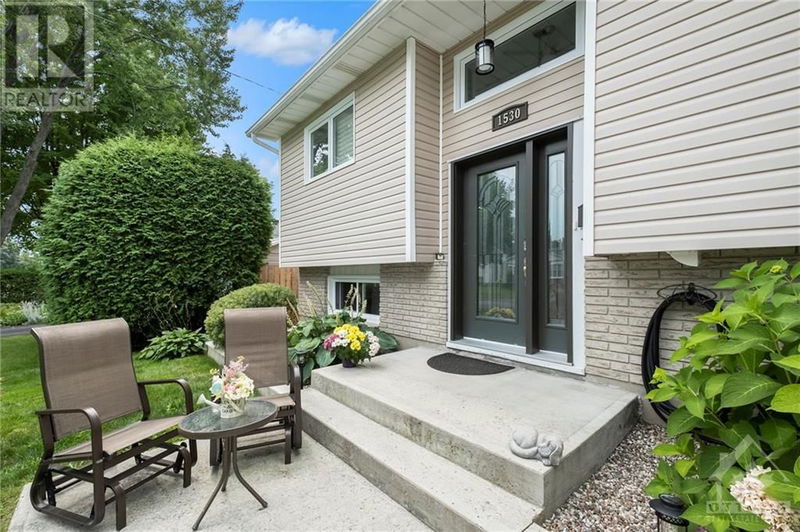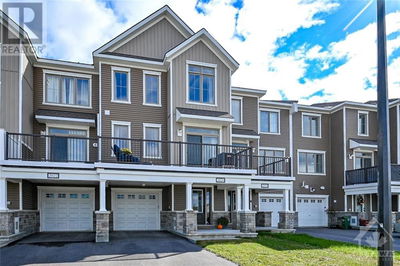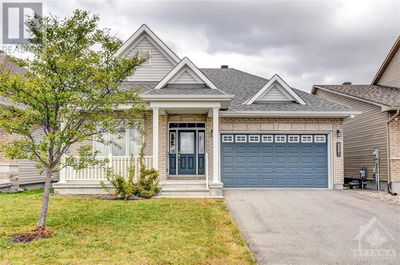1530 BEACONFIELD
Queenswood Heights | Ottawa
$699,900.00
Listed 2 months ago
- 2 bed
- 2 bath
- - sqft
- 5 parking
- Single Family
Property history
- Now
- Listed on Jul 31, 2024
Listed for $699,900.00
69 days on market
Location & area
Schools nearby
Home Details
- Description
- Beautifully renovated Hi Ranch bungalow with NEW in-law suite, nestled on a gorgeous landscaped lot in the heart of Queenswood Heights. Enter up the cement driveway into the main level where you are greeted with hardwood & ceramic flooring throughout. Open concept kitchen offers high-end stainless steel appliances, Granite countertops, breakfast bar and access to the sun filled 4 season addition, the perfect place to enjoy your morning coffee. Continue through to find a stacked washer/dryer combo, 3-pc bathroom and 2 great sized bedrooms. Offering separate access, the downstairs features a BRAND NEW in-law suite with an open concept living/dining area, NEW kitchen with S/S appliances, it's own washer/dryer, 3-pc bathroom and 1 sizable bedroom! Enjoy summer days relaxing on the HUGE deck in the backyard, surrounded by hedges for ultimate privacy! Located close to schools, parks and Innes Rd with a wide selection of shopping and restaurant options. (id:39198)
- Additional media
- https://youtu.be/d64S-ABI1uc
- Property taxes
- $4,066.00 per year / $338.83 per month
- Basement
- Finished, Full
- Year build
- 1970
- Type
- Single Family
- Bedrooms
- 2 + 1
- Bathrooms
- 2
- Parking spots
- 5 Total
- Floor
- Hardwood, Ceramic, Vinyl
- Balcony
- -
- Pool
- -
- External material
- Brick | Siding
- Roof type
- -
- Lot frontage
- -
- Lot depth
- -
- Heating
- Forced air, Natural gas
- Fire place(s)
- -
- Main level
- Kitchen
- 13'9" x 10'0"
- Dining room
- 10'4" x 13'9"
- Living room
- 18'8" x 11'7"
- Bedroom
- 11'3" x 9'8"
- Primary Bedroom
- 11'5" x 12'0"
- 3pc Bathroom
- 0’0” x 0’0”
- Sitting room
- 10'7" x 11'10"
- Lower level
- Dining room
- 12'2" x 11'4"
- Kitchen
- 11'5" x 8'9"
- Living room
- 10'7" x 24'5"
- Bedroom
- 11'2" x 14'9"
- 3pc Bathroom
- 0’0” x 0’0”
Listing Brokerage
- MLS® Listing
- 1405137
- Brokerage
- CENTURY 21 SYNERGY REALTY INC
Similar homes for sale
These homes have similar price range, details and proximity to 1530 BEACONFIELD









