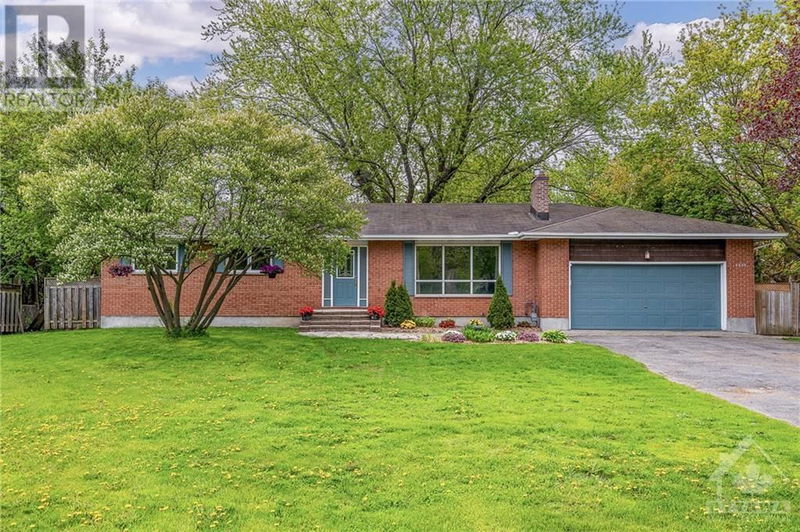6030 PERTH
Richmond | Richmond
$724,900.00
Listed 2 months ago
- 3 bed
- 2 bath
- - sqft
- 6 parking
- Single Family
Property history
- Now
- Listed on Aug 2, 2024
Listed for $724,900.00
67 days on market
Location & area
Schools nearby
Home Details
- Description
- Beautifully renovated bungalow, centrally located in downtown Richmond. Within walking distance to all amenities including schools, parks, restaurants & conveniences. Perfect for a home based business, or with its large private bckyard & sprawling layout, it would be perfect for a family. Hardwood flooring throughout main living spaces with an open concept kitchen and with S/S appliances, adding modern elegance to your culinary adventures. Tons of cupboard space and looks out to a large eat-in dining area with a patio door/walkout to the brand new huge bckyrd deck and completely private fenced bckyrd! If that isn't enough, a spacious formal dining rm awaits off the front foyer, and a living rm with a stunning stone fireplace mantle & gas fireplace. 3 bdrms have newer carpet & prmry bdrm has a full ensuite. Basement is immaculate & has an additional bdrm. Amazing opportunity for a completely renovated home! Most recent updates: new gas hwt 2022, new gas furnace 2023, new water softener. (id:39198)
- Additional media
- https://my.matterport.com/show/?m=g65sx1nqxwT
- Property taxes
- $3,790.00 per year / $315.83 per month
- Basement
- Partially finished, Full
- Year build
- 1973
- Type
- Single Family
- Bedrooms
- 3 + 1
- Bathrooms
- 2
- Parking spots
- 6 Total
- Floor
- Hardwood, Ceramic, Wall-to-wall carpet
- Balcony
- -
- Pool
- -
- External material
- Brick
- Roof type
- -
- Lot frontage
- -
- Lot depth
- -
- Heating
- Forced air, Natural gas
- Fire place(s)
- 1
- Main level
- Laundry room
- 7'11" x 11'2"
- Family room/Fireplace
- 13'1" x 18'0"
- Foyer
- 13'2" x 5'11"
- Dining room
- 9'11" x 11'7"
- Kitchen
- 13'8" x 11'7"
- Living room
- 11'3" x 15'9"
- Bedroom
- 13'0" x 10'0"
- 4pc Bathroom
- 6'0" x 7'8"
- Primary Bedroom
- 11'11" x 11'7"
- 4pc Ensuite bath
- 5'1" x 7'8"
- Bedroom
- 10'1" x 11'11"
- Lower level
- Recreation room
- 11'4" x 47'8"
- Utility room
- 14'4" x 46'11"
- Bedroom
- 14'0" x 13'8"
Listing Brokerage
- MLS® Listing
- 1405374
- Brokerage
- RE/MAX AFFILIATES REALTY LTD.
Similar homes for sale
These homes have similar price range, details and proximity to 6030 PERTH









