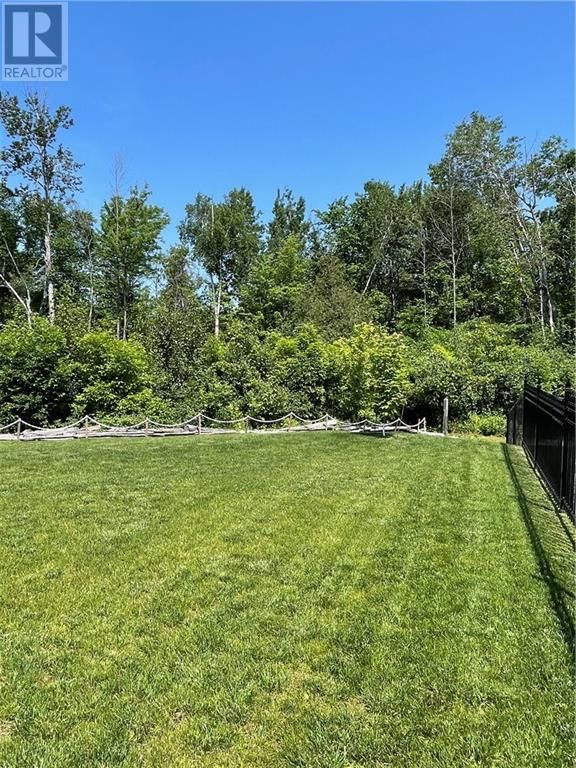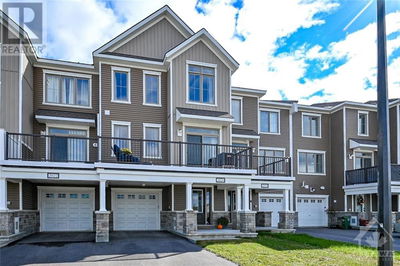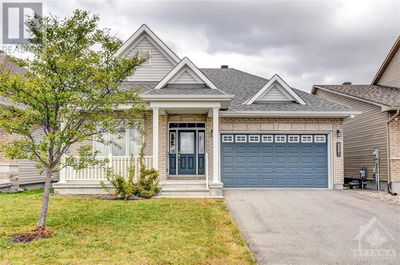3232 HARVESTER
Kemptville | Kemptville
$979,900.00
Listed 2 months ago
- 2 bed
- 3 bath
- - sqft
- 6 parking
- Single Family
Property history
- Now
- Listed on Aug 2, 2024
Listed for $979,900.00
67 days on market
Location & area
Schools nearby
Home Details
- Description
- Welcome! Located in a newer neighborhood, this amazing custom designed and meticulously finished 4 bedrm bungalow is nestled on the largest lot offered that gently slopes creating a living area lower level walk out to a spacious back yard with decking, 3 season solarium, custom lofted shop/shed - And there is room to add a pool. The open concept main floor layout offers a custom kitchen with all appliances, dining area and comfortable living area with gas fireplace and door to a balcony for your morning coffee. Primary bedrm has his and hers walk-in closets and a 3Pc ensuite. 2nd main floor bedrm has a cheater ensuite. Main floor laundry. The lower level is quality finished as well, offering a recreation room, 2 more bedrooms, 3Pc bath, storage and utility. Generac installed. All finishes, improvements, inclusions, equip, and additional features are top shelf. You have to make this one to consider. Additional information, floor plans, features and inclusions are available upon request. (id:39198)
- Additional media
- https://unbranded.youriguide.com/3232_harvester_cres_kemptville_on/
- Property taxes
- $4,976.00 per year / $414.67 per month
- Basement
- Finished, Full
- Year build
- 2018
- Type
- Single Family
- Bedrooms
- 2 + 2
- Bathrooms
- 3
- Parking spots
- 6 Total
- Floor
- Hardwood, Ceramic, Wall-to-wall carpet
- Balcony
- -
- Pool
- -
- External material
- Brick | Vinyl | Aluminum siding
- Roof type
- -
- Lot frontage
- -
- Lot depth
- -
- Heating
- Forced air, Natural gas
- Fire place(s)
- 1
- Main level
- Foyer
- 17'9" x 10'4"
- Bedroom
- 9'8" x 10'2"
- 4pc Bathroom
- 8'2" x 5'0"
- Kitchen
- 9'6" x 15'8"
- Dining room
- 9'10" x 15'10"
- Living room
- 13'8" x 15'10"
- Laundry room
- 8'9" x 8'2"
- Primary Bedroom
- 17'0" x 12'4"
- Other
- 10'8" x 4'3"
- Other
- 5'0" x 5'0"
- 3pc Ensuite bath
- 10'8" x 6'2"
- Lower level
- Recreation room
- 18'9" x 22'3"
- Bedroom
- 15'7" x 14'7"
- Bedroom
- 16'0" x 11'7"
- 3pc Bathroom
- 4'11" x 10'2"
- Storage
- 8'4" x 19'5"
- Utility room
- 12'5" x 11'8"
Listing Brokerage
- MLS® Listing
- 1405472
- Brokerage
- CENTURY 21 RIVER'S EDGE LTD.
Similar homes for sale
These homes have similar price range, details and proximity to 3232 HARVESTER









