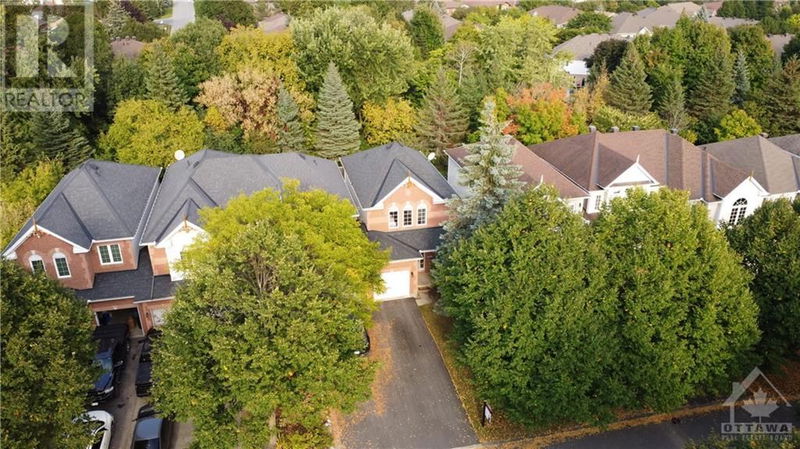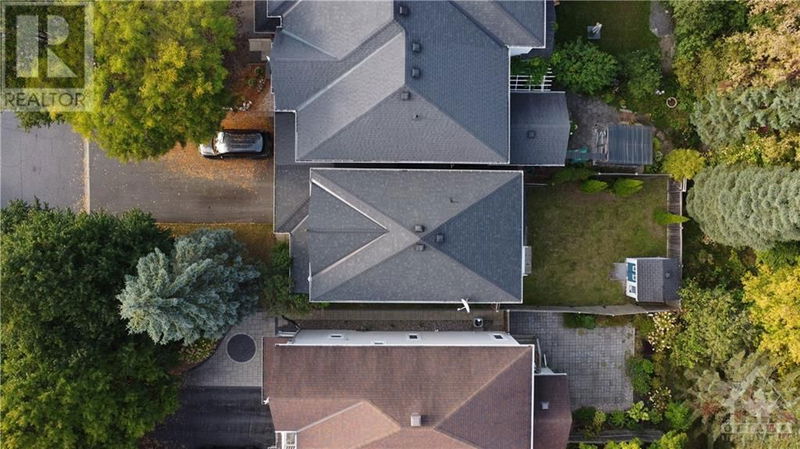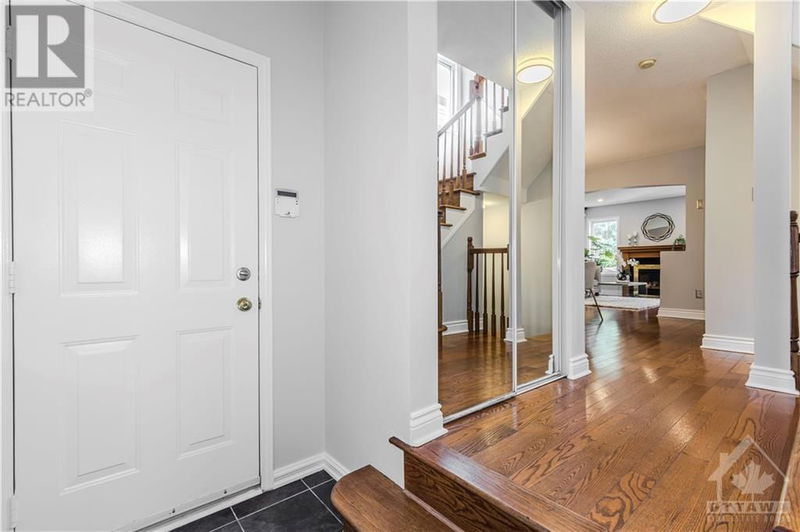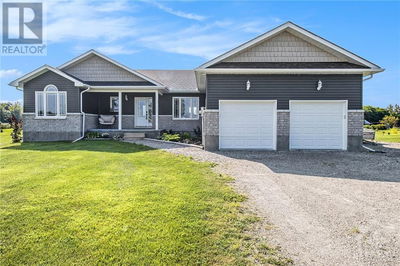37 HEMLO
Heritage Hills | Ottawa
$669,000.00
Listed 19 days ago
- 3 bed
- 3 bath
- - sqft
- 3 parking
- Single Family
Property history
- Now
- Listed on Sep 19, 2024
Listed for $669,000.00
19 days on market
Location & area
Schools nearby
Home Details
- Description
- Rarely offered & nicely updated End Unit carriage home, attached only by the garage! Almost like a detached house on a very quiet crescent, within the boundaries of TOP schools! The Fully fenced Private landscaped backyard oasis is perfect for outdoor living with a serene view of greenery and a quiet walking path! Inside, discover gleaming hardwood floors throughout 2 levels, a cozy dining room, and a sun-drenched living room with an elegant fireplace. The gourmet eat-in kitchen boasts marble floors, SS appliances & backyard view; Spectacular hardwood staircase leads you to the second floor, while spacious primary features en-suite bath and walk-in closet, 2 additional good size bedrooms share a full bath; Fully finished basement for family entertaining. Freshly painted and new lighting throughout, 2016 roof with a 30-year warranty, new furnace, etc. This move-in ready home is a dream home for a young family or retirement. Only steps to shops, excellent schools, parks & public transit. (id:39198)
- Additional media
- https://youtu.be/jNcG7HEsKOA?si=JKkyH-bdOiQhpgID
- Property taxes
- $3,986.00 per year / $332.17 per month
- Basement
- Finished, Full
- Year build
- 1998
- Type
- Single Family
- Bedrooms
- 3
- Bathrooms
- 3
- Parking spots
- 3 Total
- Floor
- Tile, Hardwood, Wall-to-wall carpet
- Balcony
- -
- Pool
- -
- External material
- Brick | Vinyl
- Roof type
- -
- Lot frontage
- -
- Lot depth
- -
- Heating
- Forced air, Natural gas
- Fire place(s)
- 1
- Main level
- Dining room
- 10'6" x 12'7"
- Partial bathroom
- 0’0” x 0’0”
- Living room
- 13'0" x 11'8"
- Eating area
- 7'6" x 8'3"
- Kitchen
- 8'0" x 10'7"
- Second level
- Bedroom
- 9'4" x 10'3"
- Primary Bedroom
- 11'7" x 14'4"
- Bedroom
- 9'8" x 12'7"
- 4pc Ensuite bath
- 0’0” x 0’0”
- Other
- 0’0” x 0’0”
- Basement
- Laundry room
- 8'6" x 18'0"
- Storage
- 4'11" x 10'0"
- Recreation room
- 10'3" x 23'8"
Listing Brokerage
- MLS® Listing
- 1405554
- Brokerage
- KELLER WILLIAMS INTEGRITY REALTY
Similar homes for sale
These homes have similar price range, details and proximity to 37 HEMLO









