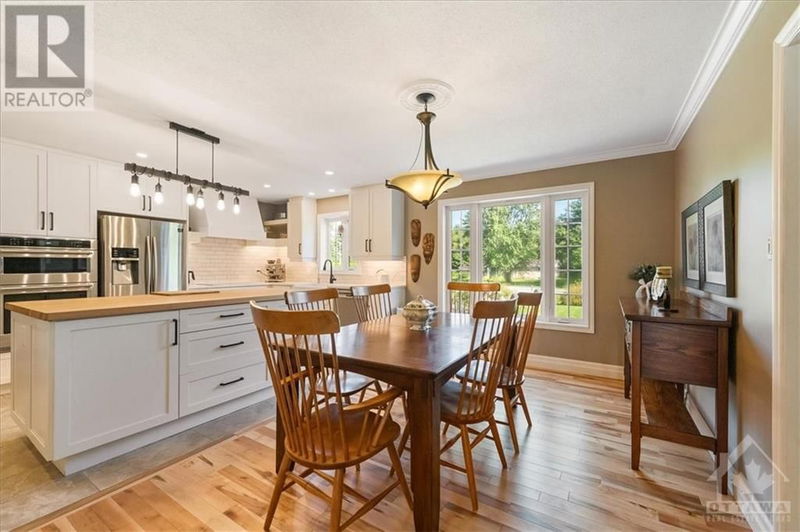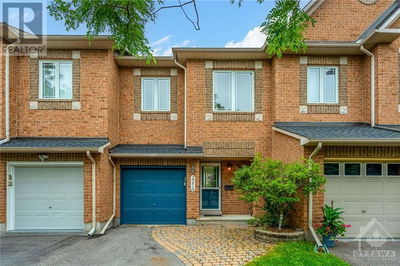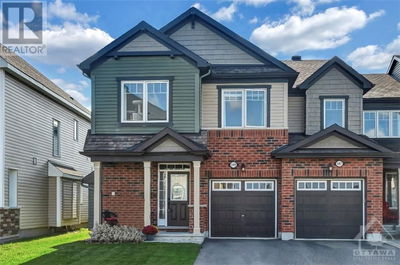2586 WILHAVEN
Cumberland West | Cumberland
$909,900.00
Listed about 1 month ago
- 3 bed
- 2 bath
- - sqft
- 16 parking
- Single Family
Property history
- Now
- Listed on Aug 28, 2024
Listed for $909,900.00
42 days on market
Location & area
Schools nearby
Home Details
- Description
- This charming bungalow on nearly 2 acres in Cumberland blends classic charm w/ modern convenience. The striking red brick façade & long driveway offer ample guest parking. Inside, you'll find an open-concept living space perfect for entertaining. The kitchen dazzles w/ rich wood cabinetry, white quartz countertops, butcher block island & st stl appliances. The adjoining dining rm & spacious family rm w/ a cozy wood-burning fp & serene backyard views enhance the home's appeal. The primary bedrm feats a walk-in closet, while two secondary bedrms offer generous space. The renovated full bathrm includes a large soaker tub & modern vanity. Additional feats include an oversized double garage, mudrm & another chic full bathroom. The finished lower lvl offers a versatile rec room, a den for work, laundry rm w/ cedar storage & a workshop. The private south-facing backyard, w/ a large deck & lush lawn, provides tranquility. Conveniently close to Cumberland's amenities & a short drive to Orleans. (id:39198)
- Additional media
- https://youtu.be/6-cxED8c6Xw
- Property taxes
- $3,814.00 per year / $317.83 per month
- Basement
- Finished, Full
- Year build
- 1985
- Type
- Single Family
- Bedrooms
- 3
- Bathrooms
- 2
- Parking spots
- 16 Total
- Floor
- Hardwood, Laminate, Wall-to-wall carpet
- Balcony
- -
- Pool
- -
- External material
- Brick | Siding
- Roof type
- -
- Lot frontage
- -
- Lot depth
- -
- Heating
- Forced air, Propane
- Fire place(s)
- 1
- Main level
- Foyer
- 0’0” x 0’0”
- Living room
- 17'4" x 16'8"
- Dining room
- 15'5" x 10'3"
- Kitchen
- 9'8" x 15'5"
- Primary Bedroom
- 11'9" x 15'1"
- Bedroom
- 10'1" x 13'0"
- Bedroom
- 9'4" x 11'8"
- Laundry room
- 0’0” x 0’0”
- Full bathroom
- 0’0” x 0’0”
- Full bathroom
- 0’0” x 0’0”
- Lower level
- Family room
- 22'5" x 27'10"
- Den
- 12'4" x 7'7"
- Workshop
- 25'6" x 16'5"
Listing Brokerage
- MLS® Listing
- 1405512
- Brokerage
- RE/MAX HALLMARK PILON GROUP REALTY
Similar homes for sale
These homes have similar price range, details and proximity to 2586 WILHAVEN







