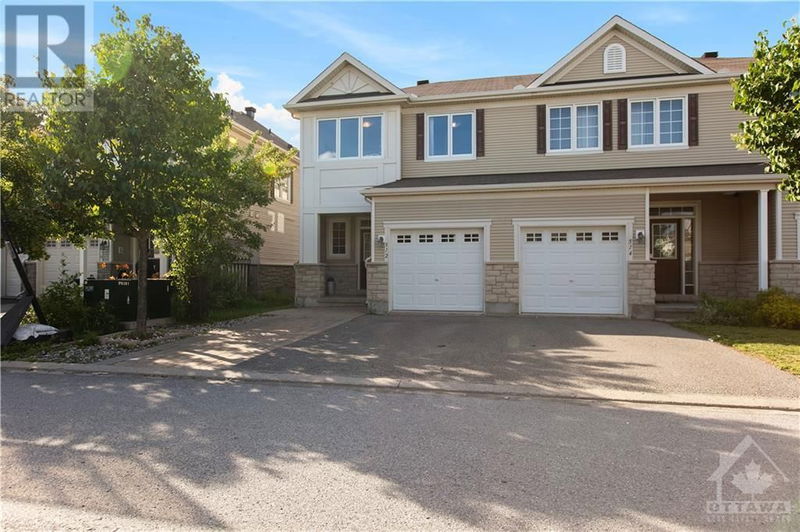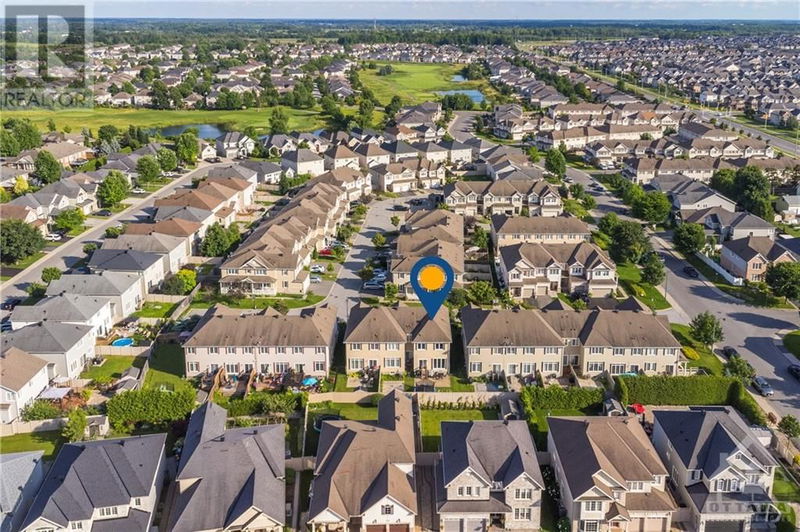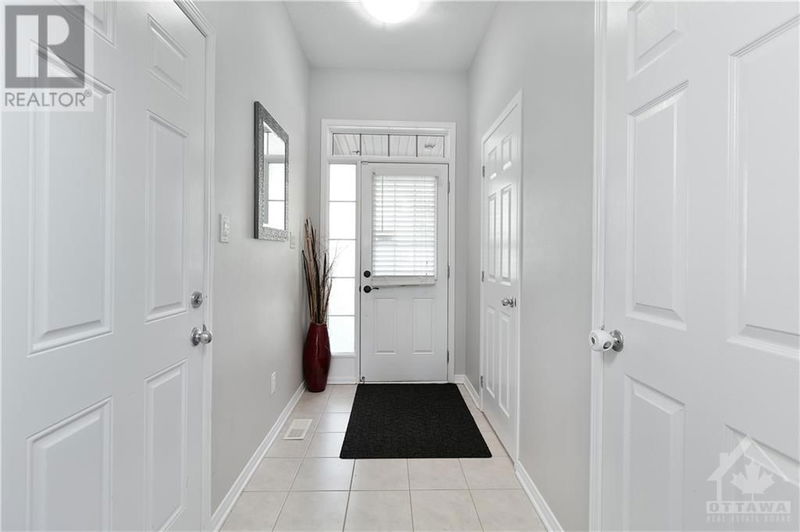512 RANNOCH
Stonebridge | Ottawa
$639,900.00
Listed 2 months ago
- 3 bed
- 4 bath
- - sqft
- 3 parking
- Single Family
Property history
- Now
- Listed on Aug 3, 2024
Listed for $639,900.00
66 days on market
Location & area
Schools nearby
Home Details
- Description
- Discover this sunlit end-unit home by Monarch, backing onto single-family homes. The upgraded kitchen features stainless steel appliances, dark espresso cabinets with soft-close hinges, under-cabinet lighting, a double sink, and a breakfast bar. Plush grey carpeting extends throughout the upper floor. The master suite boasts dual walk-in closets and a luxurious 4-piece ensuite with a soaker tub and glass-enclosed shower. The second level includes a laundry suite, main bathroom, and two additional bedrooms. The lower level family room offers a cozy gas fireplace, ample storage, and a 3-piece bathroom. Close to schools, the Minto Recreation Complex, public transit, and minutes from Stonebridge Golf & Country Club, this home offers over 1,800 sq ft of living space. Enjoy the Stonebridge lifestyle today! Offers will be presented on Tuesday, August 13th, 2024 at 6:00pm, however, the seller reserves the right to review and accept a pre-emptive offer. (id:39198)
- Additional media
- https://youtu.be/u0QwC9U4HZc
- Property taxes
- $4,668.00 per year / $389.00 per month
- Basement
- Finished, Full
- Year build
- 2012
- Type
- Single Family
- Bedrooms
- 3
- Bathrooms
- 4
- Parking spots
- 3 Total
- Floor
- Tile, Hardwood, Wall-to-wall carpet
- Balcony
- -
- Pool
- -
- External material
- Brick | Vinyl
- Roof type
- -
- Lot frontage
- -
- Lot depth
- -
- Heating
- Forced air, Natural gas
- Fire place(s)
- 1
- Main level
- Foyer
- 4'8" x 9'10"
- Dining room
- 10'3" x 11'0"
- Living room
- 10'5" x 16'10"
- Kitchen
- 6'3" x 8'7"
- Eating area
- 7'7" x 9'3"
- Family room
- 11'3" x 17'11"
- 2pc Bathroom
- 0’0” x 0’0”
- Second level
- Primary Bedroom
- 11'10" x 21'2"
- Other
- 6'7" x 7'8"
- Other
- 4'11" x 5'4"
- 4pc Ensuite bath
- 0’0” x 0’0”
- Full bathroom
- 0’0” x 0’0”
- Bedroom
- 9'4" x 12'5"
- Bedroom
- 8'11" x 10'1"
- Basement
- Recreation room
- 0’0” x 0’0”
- Utility room
- 0’0” x 0’0”
Listing Brokerage
- MLS® Listing
- 1405652
- Brokerage
- EXP REALTY
Similar homes for sale
These homes have similar price range, details and proximity to 512 RANNOCH









