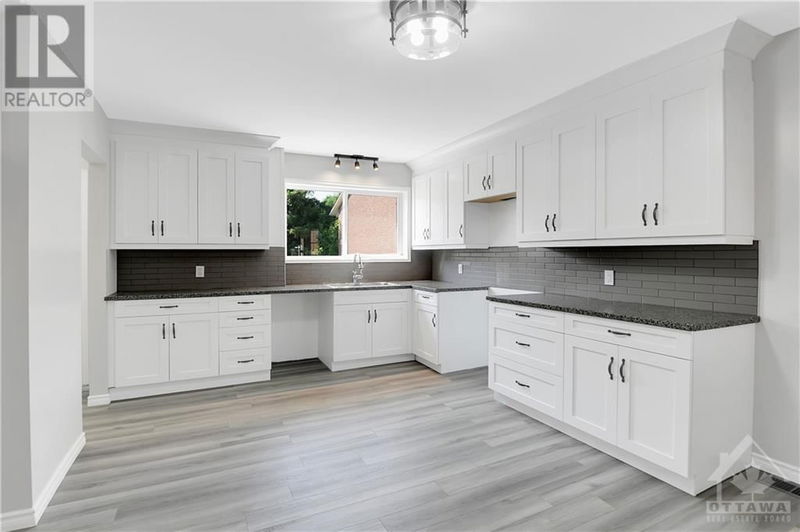362 MILLER
Pembroke | Pembroke
$545,000.00
Listed 2 months ago
- 6 bed
- 2 bath
- - sqft
- 3 parking
- Single Family
Property history
- Now
- Listed on Aug 3, 2024
Listed for $545,000.00
66 days on market
Location & area
Schools nearby
Home Details
- Description
- Beautifully Renovated and Move-In Ready! Welcome to your dream home! This stunning all-brick property has been freshly renovated from top to bottom, offering modern amenities and stylish finishes. Located in a desirable neighborhood, this home is perfect for families, professionals, or anyone looking for a high-quality living experience. Key Features: Metal roof on the main portion of the house. Updated Electrical and Plumbing. Brand new furnace New Kitchen, Luxurious Bathrooms, Fresh Flooring, Energy-Efficient Windows and doors, Spacious Bedrooms, Finished Basement, The finished basement provides additional living space, ideal for a family room, home office, or gym. Private Backyard is perfect for children, pets, and outdoor gatherings. Freshly painted interior and some of the exterior, New lighting fixtures throughout, Conveniently located near schools, parks, shopping, and dining, churches, Easy access to major highways and public transportation This home is a must-see! (id:39198)
- Additional media
- https://rem.ax/362Miller
- Property taxes
- $3,773.00 per year / $314.42 per month
- Basement
- Full, Not Applicable, Low
- Year build
- 1910
- Type
- Single Family
- Bedrooms
- 6
- Bathrooms
- 2
- Parking spots
- 3 Total
- Floor
- Vinyl
- Balcony
- -
- Pool
- -
- External material
- Brick
- Roof type
- -
- Lot frontage
- -
- Lot depth
- -
- Heating
- Forced air, Natural gas
- Fire place(s)
- -
- Main level
- 5pc Bathroom
- 9'0" x 6'9"
- Bedroom
- 15'4" x 9'10"
- Bedroom
- 11'11" x 7'11"
- Bedroom
- 10'0" x 13'1"
- Office
- 10'8" x 11'11"
- Foyer
- 10'10" x 7'5"
- Kitchen
- 15'1" x 14'3"
- Living room
- 12'6" x 19'10"
- Sunroom
- 9'10" x 5'4"
- Second level
- 3pc Bathroom
- 10'1" x 8'5"
- Bedroom
- 8'6" x 10'9"
- Bedroom
- 10'1" x 10'10"
- Primary Bedroom
- 25'7" x 15'3"
- Other
- 8'5" x 9'0"
- Lower level
- Storage
- 14'5" x 15'0"
- Storage
- 10'1" x 19'1"
- Utility room
- 11'11" x 19'1"
- Laundry room
- 11'9" x 9'3"
- Recreation room
- 25'4" x 11'0"
Listing Brokerage
- MLS® Listing
- 1405617
- Brokerage
- RE/MAX AFFILIATES REALTY LTD.
Similar homes for sale
These homes have similar price range, details and proximity to 362 MILLER






