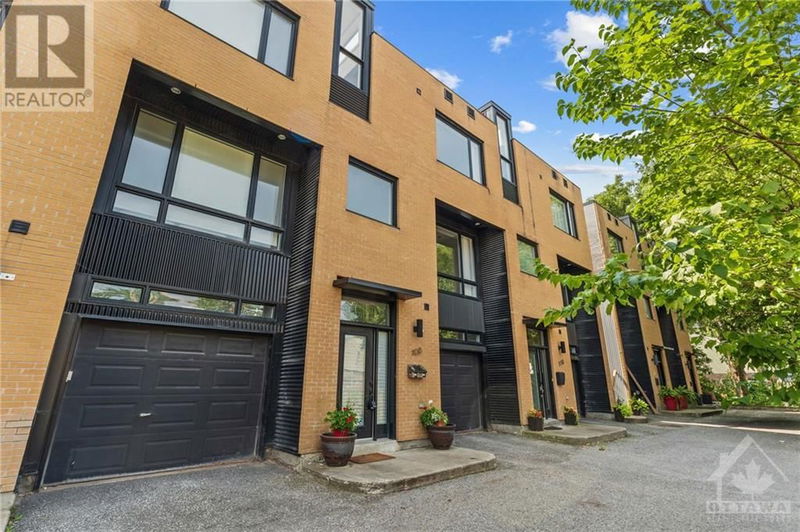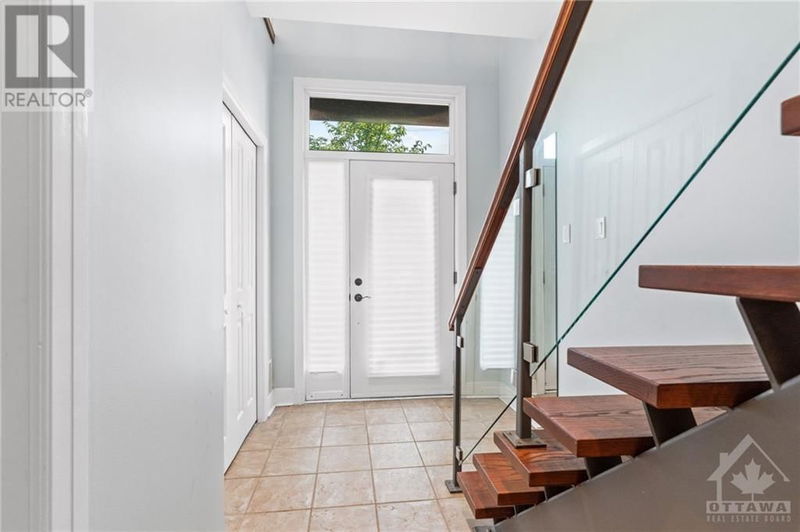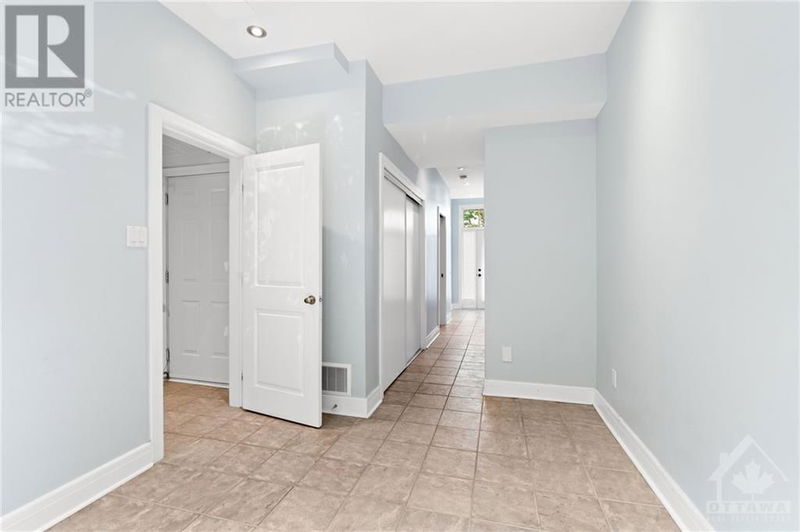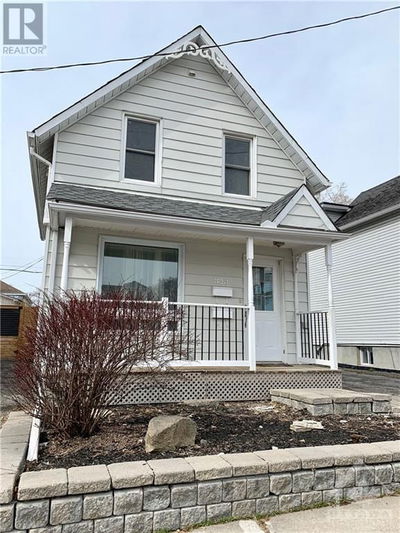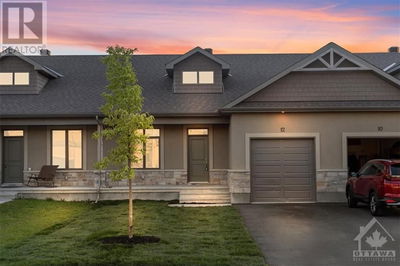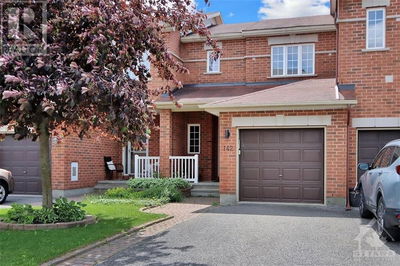108 LITTLE LONDON
Lowertown | Ottawa
$694,900.00
Listed 2 months ago
- 2 bed
- 3 bath
- - sqft
- 1 parking
- Single Family
Property history
- Now
- Listed on Aug 6, 2024
Listed for $694,900.00
64 days on market
Location & area
Schools nearby
Home Details
- Description
- Location & luxury combined! Tucked away on a secluded private street in the heart of Lowertown, this 2 bed, 3 bath with separate den/home office, 3-level townhome is filled with natural light & style. Chef's kitchen, stainless appliances, gas stove, open concept living space with hardwood floors throughout, glass railings & 3-sided gas fireplace. Main level has den, laundry room, 2pc bath, access to backyard & garage. 2nd level is kitchen, dining & living room. Balcony off the kitchen for easy access BBQ’ing & second outdoor space. Upstairs is home to the huge light filled primary bedroom, gorgeous 4-piece ensuite with glass shower, soaker tub & amazing skylight, 2 closets as well as 2nd bedroom & full bathroom. One car indoor garage parking. Centrally located close to Byward Market, Rideau Centre, Global Affairs, US Embassy, UOttawa, Parliament, Loblaws, LCBO, Rideau Canal & much more. Walk Score 99/100! (id:39198)
- Additional media
- https://can01.safelinks.protection.outlook.com/?url=https%3A%2F%2Fclick.pstmrk.it%2F3s%2Flistings.insideottawamedia.ca%252Fsites%252F108-little-london
- Property taxes
- $6,143.00 per year / $511.92 per month
- Basement
- None, Not Applicable
- Year build
- 2007
- Type
- Single Family
- Bedrooms
- 2
- Bathrooms
- 3
- Parking spots
- 1 Total
- Floor
- Tile, Hardwood
- Balcony
- -
- Pool
- -
- External material
- Brick | Aluminum siding
- Roof type
- -
- Lot frontage
- -
- Lot depth
- -
- Heating
- Forced air, Natural gas
- Fire place(s)
- 1
- Third level
- Primary Bedroom
- 11’8” x 11’11”
- Bedroom
- 9’8” x 12’8”
- 5pc Ensuite bath
- 0’0” x 0’0”
- Full bathroom
- 0’0” x 0’0”
- Main level
- Den
- 8’11” x 12’3”
- Laundry room
- 7’9” x 10’7”
- Foyer
- 0’0” x 0’0”
- Partial bathroom
- 0’0” x 0’0”
- Second level
- Dining room
- 9’10” x 10’2”
- Kitchen
- 9’9” x 14’3”
- Living room
- 16’5” x 17’0”
Listing Brokerage
- MLS® Listing
- 1405746
- Brokerage
- COLDWELL BANKER FIRST OTTAWA REALTY
Similar homes for sale
These homes have similar price range, details and proximity to 108 LITTLE LONDON
