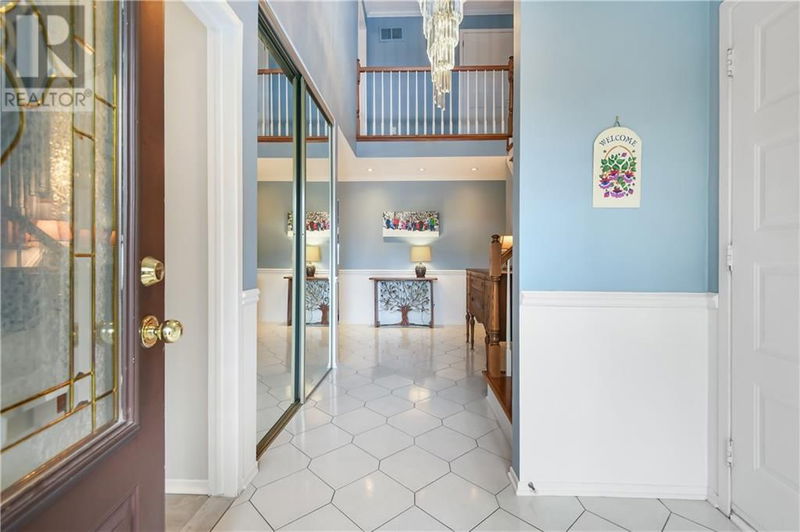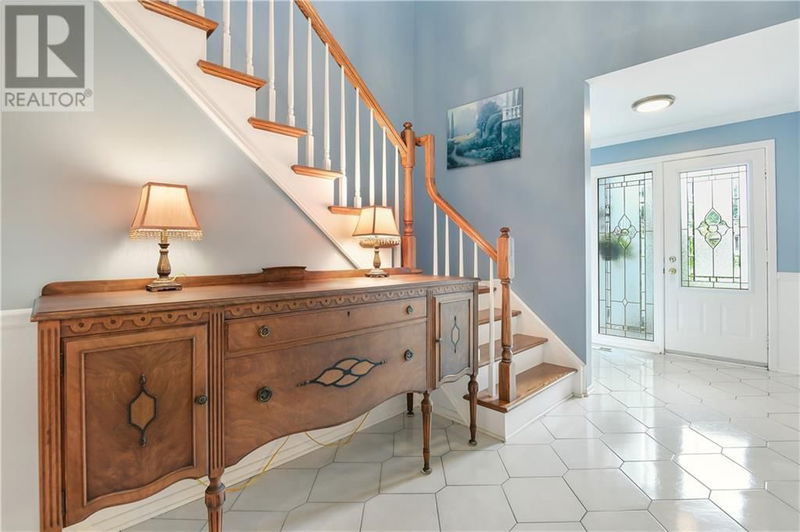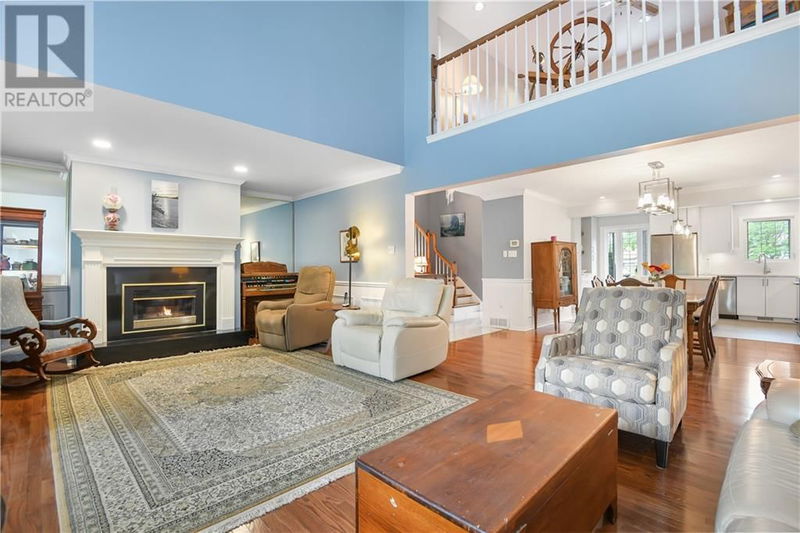8 SPYGLASS
Amberwood Village | Stittsville
$834,900.00
Listed about 2 months ago
- 3 bed
- 3 bath
- - sqft
- 4 parking
- Single Family
Property history
- Now
- Listed on Aug 11, 2024
Listed for $834,900.00
59 days on market
Location & area
Schools nearby
Home Details
- Description
- Looking for a lifestyle change? Look no further. 8 Spyglass Ridge nestled in Amberwood Village offers detached single home living but with condo amenities & maintenance. This meticulous home is bright & spacious nestled amongst quiet streets, walking trails & recreation venues but just minutes to all shopping & amenities. It offers a spacious front foyer accessible to the double car garage, stunning new open concept kitchen with quartz counters & all new appliances that flows into the huge dining/living room with gleaming hardwood floors, cathedral ceiling & gas fireplace. The sunroom leads to the covered patio for outdoor living/entertaining. A well appointed primary with a wall of closets & an updated ensuite, laundry & powder room completes the main level. Upstairs offers 2 additional bedrooms, 4pc bath, bonus room & multipurpose loft overlooking the main floor. The basement is partially finished waiting for your personal touch. Condo living at its best! 24hr irrevocable on offers (id:39198)
- Additional media
- https://youriguide.com/8_spyglass_ridge_stittsville_on/
- Property taxes
- $5,454.00 per year / $454.50 per month
- Condo fees
- $680.00
- Basement
- Partially finished, Full
- Year build
- 1983
- Type
- Single Family
- Bedrooms
- 3
- Bathrooms
- 3
- Pet rules
- -
- Parking spots
- 4 Total
- Parking types
- Attached Garage | Inside Entry | Surfaced
- Floor
- Hardwood, Ceramic, Vinyl
- Balcony
- -
- Pool
- -
- External material
- Wood siding
- Roof type
- -
- Lot frontage
- -
- Lot depth
- -
- Heating
- Forced air, Natural gas
- Fire place(s)
- 1
- Locker
- -
- Building amenities
- Laundry - In Suite
- Main level
- Foyer
- 19'11" x 8'3"
- Kitchen
- 15'9" x 10'6"
- Dining room
- 14'6" x 13'0"
- Living room/Fireplace
- 24'2" x 14'9"
- Sunroom
- 11'5" x 10'2"
- 2pc Bathroom
- 2'11" x 7'0"
- Primary Bedroom
- 16'9" x 14'6"
- 4pc Ensuite bath
- 8'2" x 14'1"
- Laundry room
- 6'9" x 6'4"
- Second level
- Loft
- 14'2" x 15'9"
- Bedroom
- 10'8" x 14'5"
- Bedroom
- 10'3" x 14'11"
- 4pc Bathroom
- 7'6" x 10'11"
- Other
- 14'8" x 9'4"
- Basement
- Family room
- 14'8" x 28'5"
- Workshop
- 8'3" x 14'1"
- Storage
- 7'5" x 8'5"
- Other
- 26'10" x 47'11"
Listing Brokerage
- MLS® Listing
- 1405714
- Brokerage
- CENTURY 21 EADY REALTY INC.
Similar homes for sale
These homes have similar price range, details and proximity to 8 SPYGLASS









