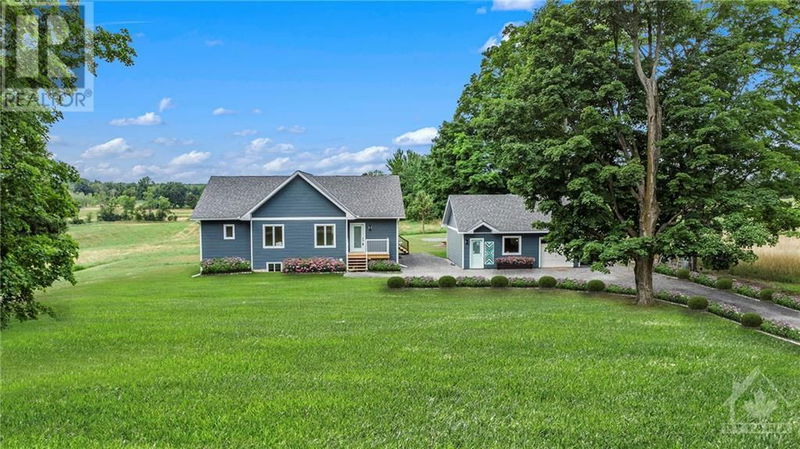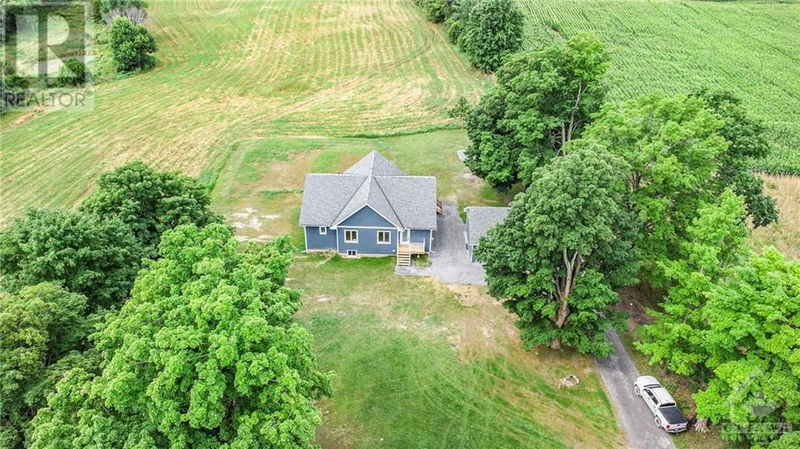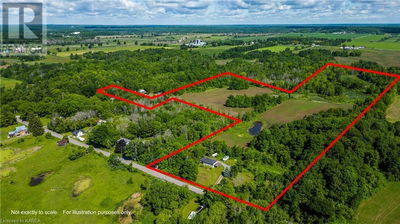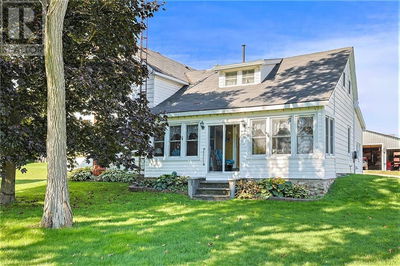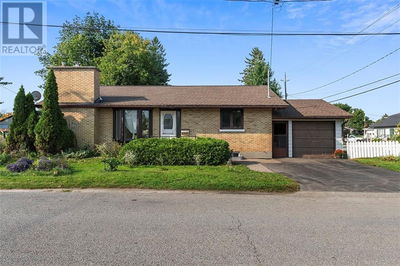272 NINTH CONCESSION
North Crosby | Westport
$799,900.00
Listed 2 months ago
- 3 bed
- 3 bath
- - sqft
- 10 parking
- Single Family
Property history
- Now
- Listed on Aug 7, 2024
Listed for $799,900.00
61 days on market
Location & area
Schools nearby
Home Details
- Description
- Multi-generational living at it's best in this fabulous newer built custom bungalow located minutes to the quaint village of Westport. ICF foundation - ICF to roofing system. The property has mature trees & offers a beautiful setting for this home. Adjacent to the house is a 2 car detached 22' x 28' garage w/hydro. As you enter the home from the front deck/porch you will notice the gorgeous low maintenance vinyl plank flooring that runs thru out the home. From the foyer you move into the heart of the home - the kitchen w/gleaming quartz countertops, center island & brand new appliances, adjacent is the dinning room that opens to the grand living rm with vaulted ceilings & access to 2 covered decks to overlook the backyard & pond. Next is the relaxing master suite w/walk-in closet & 3 pc ensuite. 2 additional bedrms & full bath complete the m/floor. The partially finished L/L has an oversized family rm, kitchen & bath (still to be completed), laundry hook-up & room for 1-2 bedrooms. (id:39198)
- Additional media
- https://listings.nextdoorphotos.com/2729thconcessionroad
- Property taxes
- $430.00 per year / $35.83 per month
- Basement
- Partially finished, Full
- Year build
- 2024
- Type
- Single Family
- Bedrooms
- 3
- Bathrooms
- 3
- Parking spots
- 10 Total
- Floor
- Vinyl
- Balcony
- -
- Pool
- -
- External material
- Vinyl
- Roof type
- -
- Lot frontage
- -
- Lot depth
- -
- Heating
- Heat Pump, Forced air, Electric, Other
- Fire place(s)
- -
- Main level
- Foyer
- 5'3" x 8'7"
- Kitchen
- 10'11" x 12'6"
- Dining room
- 10'9" x 15'0"
- Living room/Fireplace
- 15'5" x 20'4"
- Primary Bedroom
- 11'2" x 14'9"
- Other
- 5'0" x 5'0"
- 3pc Ensuite bath
- 8'6" x 11'2"
- 4pc Bathroom
- 5'0" x 10'5"
- Bedroom
- 8'1" x 10'6"
- Bedroom
- 8'8" x 10'6"
- Lower level
- Family room
- 35'6" x 41'7"
- 4pc Bathroom
- 8'7" x 10'7"
- Utility room
- 12'11" x 15'0"
Listing Brokerage
- MLS® Listing
- 1405932
- Brokerage
- KELLER WILLIAMS INTEGRITY REALTY
Similar homes for sale
These homes have similar price range, details and proximity to 272 NINTH CONCESSION

