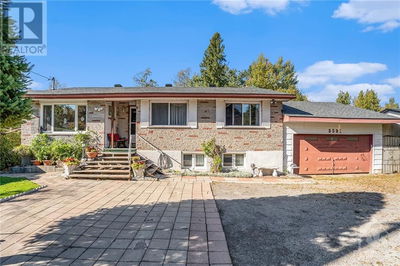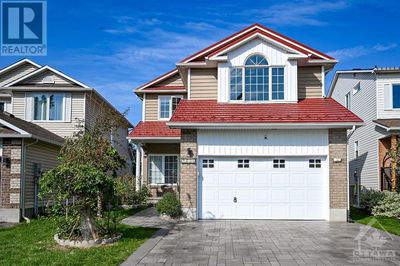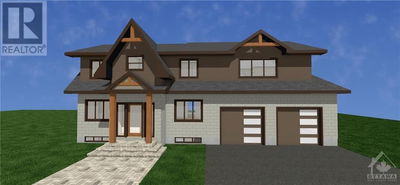13 BEECHMONT
Blackburn Hamlet | Ottawa
$972,000.00
Listed 2 months ago
- 4 bed
- 3 bath
- - sqft
- 3 parking
- Single Family
Property history
- Now
- Listed on Aug 7, 2024
Listed for $972,000.00
62 days on market
Location & area
Schools nearby
Home Details
- Description
- Experience the best of both worlds in Blackburn Hamlet, one of Ottawa's most cherished neighbourhoods. Nestled within the scenic NCC Greenbelt, this community offers a short commute to downtown Ottawa. From the moment you enter, the quality and elegance of this home are evident. High-end finishes, including hardwood floors on the main and second levels. The custom kitchen, a chef’s dream, features stainless steel appliances, quartz countertops, and a spacious breakfast island. All 3 bathrooms have been updated with high end finishes and fixtures. The screened-in patio off the family room leads to a private and serene backyard, with hedges and mature trees. The fully finished basement includes a recreation room, office/gym space, plus storage. Furnace 2021; Archway and Front Entrance 2022; Ensuite Bath 2023; Attic Insulation 2023; Kitchen and flooring ~2013, Fence 2023; Washer 2023; Dryer 2022; Duct and chimney cleaning 2023. (id:39198)
- Additional media
- https://youtu.be/OdGJ1nIo6h8
- Property taxes
- $5,657.00 per year / $471.42 per month
- Basement
- Finished, Full
- Year build
- 1971
- Type
- Single Family
- Bedrooms
- 4
- Bathrooms
- 3
- Parking spots
- 3 Total
- Floor
- Tile, Hardwood
- Balcony
- -
- Pool
- -
- External material
- Brick | Siding
- Roof type
- -
- Lot frontage
- -
- Lot depth
- -
- Heating
- Forced air, Natural gas
- Fire place(s)
- 1
- Main level
- Living room
- 12'2" x 20'1"
- 2pc Bathroom
- 4'9" x 5'5"
- Bedroom
- 10'8" x 11'8"
- Dining room
- 12'5" x 12'10"
- Kitchen
- 12'7" x 15'5"
- Family room/Fireplace
- 11'10" x 14'4"
- Basement
- Office
- 13'10" x 16'7"
- Recreation room
- 9'11" x 16'7"
- Storage
- 0’0” x 0’0”
- Utility room
- 0’0” x 0’0”
- Laundry room
- 0’0” x 0’0”
- Second level
- Primary Bedroom
- 12'11" x 16'6"
- Bedroom
- 10'0" x 11'7"
- 3pc Ensuite bath
- 6'11" x 7'11"
- Full bathroom
- 7'7" x 7'10"
- Bedroom
- 12'5" x 14'2"
Listing Brokerage
- MLS® Listing
- 1406072
- Brokerage
- ONE PERCENT REALTY LTD.
Similar homes for sale
These homes have similar price range, details and proximity to 13 BEECHMONT









