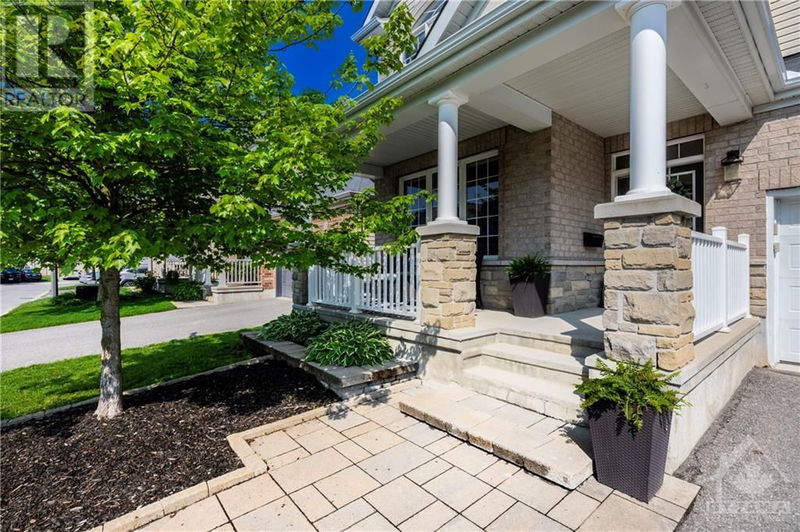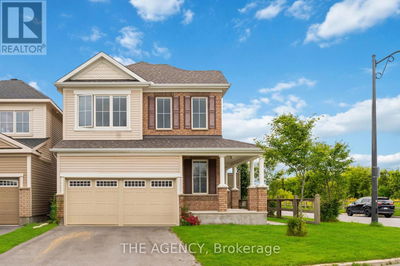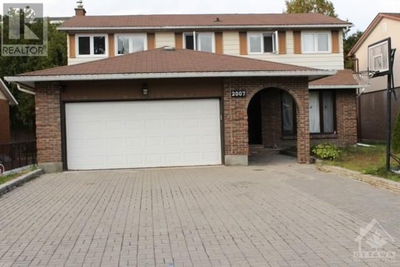3336 RIVERSET
Half Moon Bay | Ottawa
$929,900.00
Listed 2 months ago
- 4 bed
- 4 bath
- - sqft
- 4 parking
- Single Family
Property history
- Now
- Listed on Aug 7, 2024
Listed for $929,900.00
62 days on market
Location & area
Schools nearby
Home Details
- Description
- This spectacular 4 bedroom, 3.5 bathroom with a fully finished basement home is located on a family-friendly street and is close to all the amenities that Barrhaven has to offer. The open-concept floor plan with hardwood floors throughout has everything a family is looking for. A main floor office, family room with gas fireplace, large dining room, and an amazing chef's kitchen with Quartz countertops, SS appliances and gas stove. California shutters adorn most of the main floor. A gorgeous hardwood staircase leads to the upper level. The primary bedroom is expansive with his/her walk-in closets and a massive luxurious ensuite! 3 additional bedrooms and a laundry room complete the upper level. The fully finished lower level is great for movie nights and family fun. It is complete with a full bathroom, music/games room (which could be easily converted to a 5th bedroom) and a huge great room with a pool table. The backyard has a shed and a great interlock patio for outdoor enjoyment. (id:39198)
- Additional media
- https://youtu.be/tO5_P3qRkzw
- Property taxes
- $5,871.00 per year / $489.25 per month
- Basement
- Finished, Full
- Year build
- 2009
- Type
- Single Family
- Bedrooms
- 4
- Bathrooms
- 4
- Parking spots
- 4 Total
- Floor
- Tile, Hardwood, Laminate
- Balcony
- -
- Pool
- -
- External material
- Brick | Stone | Vinyl
- Roof type
- -
- Lot frontage
- -
- Lot depth
- -
- Heating
- Forced air, Natural gas
- Fire place(s)
- 1
- Main level
- Family room/Fireplace
- 12'6" x 16'0"
- Kitchen
- 12'6" x 15'6"
- Eating area
- 10'8" x 13'0"
- Dining room
- 11'0" x 16'10"
- Office
- 13'6" x 11'6"
- 2pc Bathroom
- 4'5" x 5'4"
- Second level
- Primary Bedroom
- 14'0" x 18'0"
- 4pc Ensuite bath
- 10'8" x 15'6"
- Other
- 5'3" x 7'2"
- Other
- 4'3" x 7'3"
- Bedroom
- 11'0" x 11'6"
- Bedroom
- 11'6" x 11'8"
- Bedroom
- 11'0" x 11'6"
- 3pc Bathroom
- 5'6" x 11'6"
- Laundry room
- 6'0" x 11'3"
- Lower level
- Great room
- 12'5" x 34'5"
- Media
- 10'7" x 12'4"
- 3pc Bathroom
- 4'9" x 6'1"
Listing Brokerage
- MLS® Listing
- 1406081
- Brokerage
- DETAILS REALTY INC.
Similar homes for sale
These homes have similar price range, details and proximity to 3336 RIVERSET









