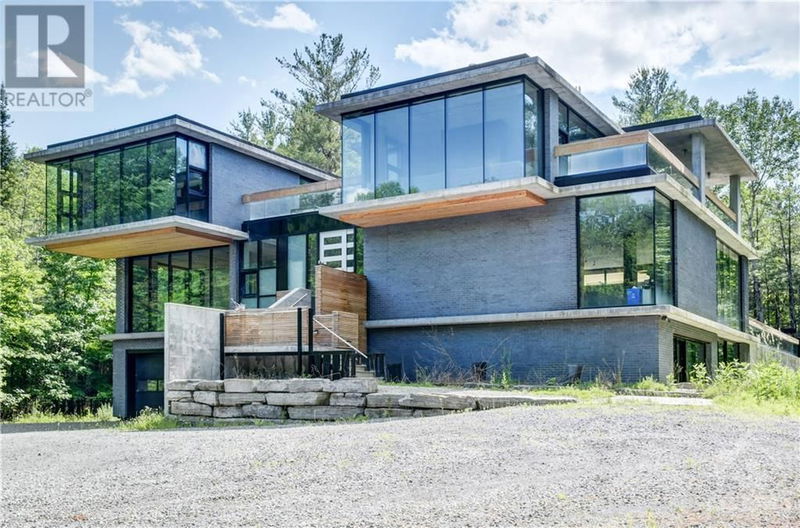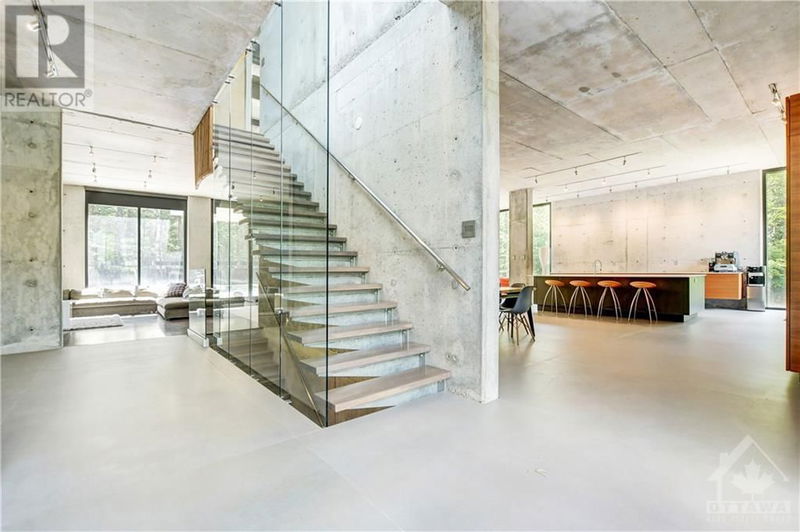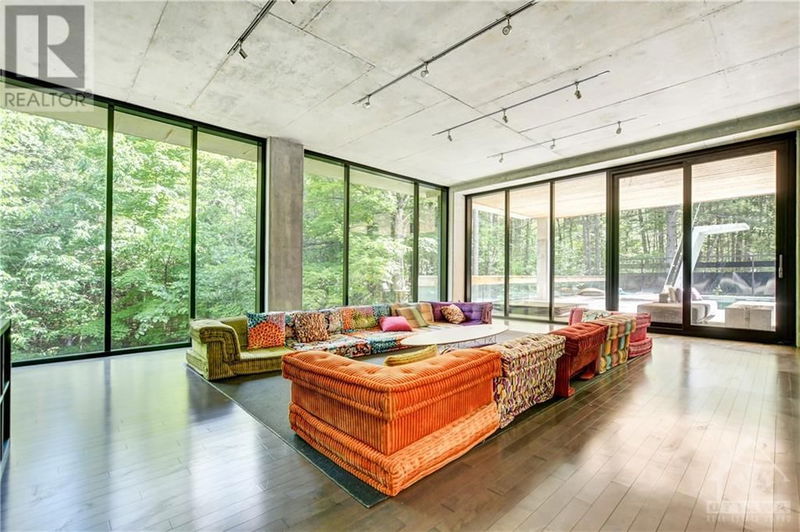3495 TORWOOD
Dunrobin Shores | Ottawa
$3,200,000.00
Listed 2 months ago
- 3 bed
- 5 bath
- - sqft
- 40 parking
- Single Family
Property history
- Now
- Listed on Aug 7, 2024
Listed for $3,200,000.00
62 days on market
Location & area
Schools nearby
Home Details
- Description
- Stylish 2018 custom built home for sale with over 21 acres of forest as the private backyard. Property is located minutes away from the Baskin's Beach, with only 20 mins driving to Kanata. This house features open concept modern designs with floor to ceiling windows throughout, customized kitchen & appliances, extra high ceilings, radiant-heated floors and more to explore. It offers the rooftop terrace, covered patio, balcony, oversized pool & playyard for the outdoor life. Walkout basement with seperate entrances can be the perfect suite for the nanny or guest room. Book your showing today. (id:39198)
- Additional media
- -
- Property taxes
- $13,120.00 per year / $1,093.33 per month
- Basement
- Finished, Full
- Year build
- 2018
- Type
- Single Family
- Bedrooms
- 3 + 1
- Bathrooms
- 5
- Parking spots
- 40 Total
- Floor
- Tile, Hardwood
- Balcony
- -
- Pool
- Inground pool, Outdoor pool
- External material
- Brick
- Roof type
- -
- Lot frontage
- -
- Lot depth
- -
- Heating
- Hot water radiator heat, Propane
- Fire place(s)
- 2
- Main level
- Foyer
- 9'10" x 12'6"
- Living room
- 20'1" x 27'4"
- Family room
- 20'9" x 30'10"
- Kitchen
- 17'7" x 21'4"
- Eating area
- 13'4" x 21'4"
- Family room
- 18'0" x 18'10"
- Den
- 14'2" x 19'7"
- Partial bathroom
- 5'10" x 9'5"
- Second level
- Primary Bedroom
- 21'1" x 32'6"
- Other
- 8'9" x 21'1"
- 5pc Ensuite bath
- 16'5" x 21'2"
- Bedroom
- 20'8" x 23'7"
- Other
- 7'9" x 16'3"
- 4pc Ensuite bath
- 12'7" x 16'6"
- Bedroom
- 15'11" x 21'11"
- Other
- 8'1" x 16'6"
- 4pc Ensuite bath
- 10'5" x 16'6"
- Laundry room
- 7'3" x 18'11"
- Lower level
- Living room
- 9'1" x 21'2"
- Dining room
- 9'2" x 23'5"
- Kitchen
- 11'0" x 21'2"
- Bedroom
- 14'2" x 21'5"
- 3pc Bathroom
- 6'2" x 18'9“
Listing Brokerage
- MLS® Listing
- 1406132
- Brokerage
- EXP REALTY
Similar homes for sale
These homes have similar price range, details and proximity to 3495 TORWOOD









