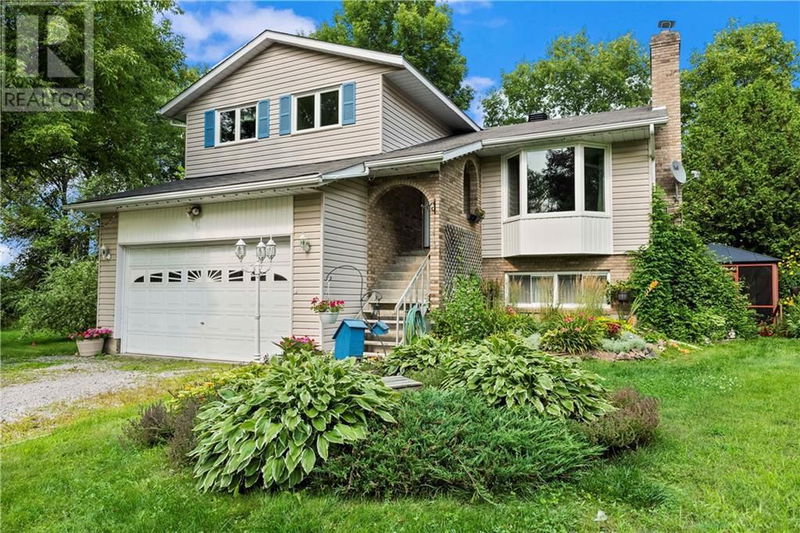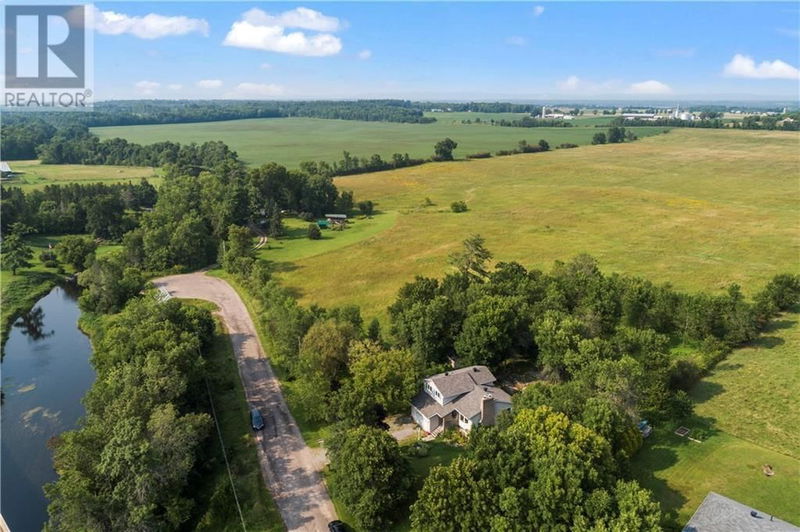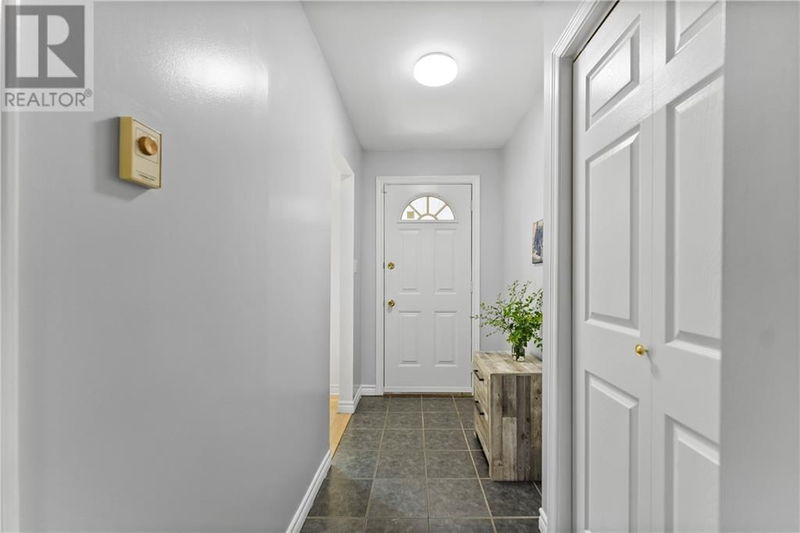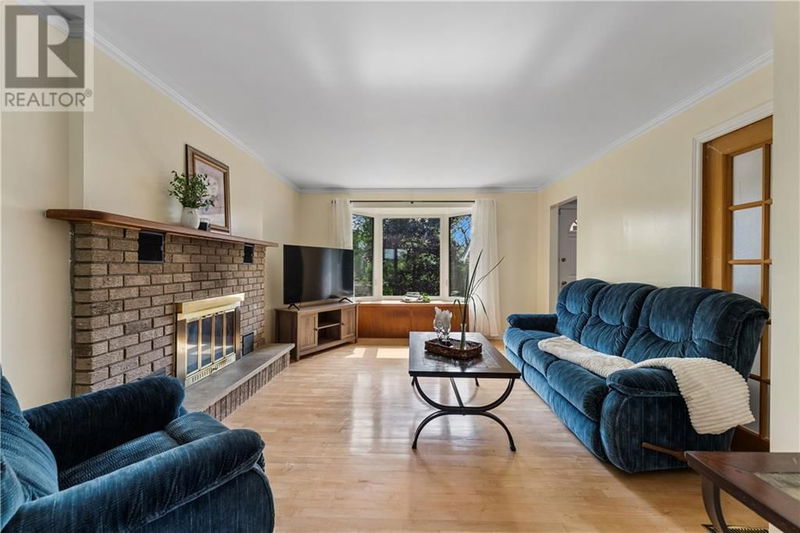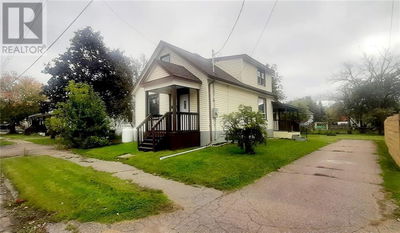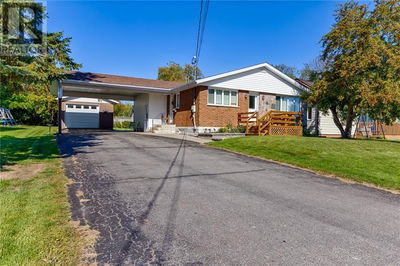28 THRASHER
Mudd Lake Road | Pembroke
$499,900.00
Listed 2 months ago
- 3 bed
- 3 bath
- - sqft
- 6 parking
- Single Family
Property history
- Now
- Listed on Aug 8, 2024
Listed for $499,900.00
61 days on market
Location & area
Schools nearby
Home Details
- Description
- Introducing Thrasher Lane, a charming 90's-built multi-family home cherished by its original owners. Nestled in a tranquil cul-de-sac without rear neighbors, this residence is minutes from downtown Pembroke and enjoys swift highway access. Both units feature tile and wood flooring. The main unit boasts a spacious open-concept kitchen, dining area, and a bright living room with a large bay window. The highlight is a sizable den/bedroom with its private patio overlooking a distinctive stone landscape. With 2 bathrooms and 3 bedrooms, this unit offers comfortable living. The lower level serves as an ideal in-law suite, featuring a bedroom with expansive windows, a full kitchen, living room, 3-piece bathroom, and a captivating solarium with views of the landscaped yard. A generous laundry room, connecting the units, provides ample storage space. The property offers a long driveway for multiple vehicles. (id:39198)
- Additional media
- https://youtu.be/Vu-kWkEuygM
- Property taxes
- $3,226.00 per year / $268.83 per month
- Basement
- Finished, Full
- Year build
- 1993
- Type
- Single Family
- Bedrooms
- 3 + 1
- Bathrooms
- 3
- Parking spots
- 6 Total
- Floor
- Tile, Hardwood, Laminate
- Balcony
- -
- Pool
- -
- External material
- Siding
- Roof type
- -
- Lot frontage
- -
- Lot depth
- -
- Heating
- Radiant heat, Electric
- Fire place(s)
- 2
- Lower level
- Kitchen
- 15'7" x 10'0"
- Living room
- 16'2" x 10'6"
- 3pc Bathroom
- 6'5" x 10'3"
- Bedroom
- 9'11" x 10'0"
- Solarium
- 9'2" x 10'0"
- Basement
- Laundry room
- 15'2" x 27'0"
- Main level
- Den
- 15'7" x 13'8"
- 2pc Bathroom
- 6'7" x 3'1"
- Kitchen
- 12'2" x 10'8"
- Dining room
- 11’10" x 8'10"
- Living room
- 13'5" x 16'2"
- Second level
- Bedroom
- 13'7" x 13'2"
- Bedroom
- 8'5" x 12'3"
- Bedroom
- 10'3" x 12'4"
- 3pc Bathroom
- 7'4" x 7'0"
Listing Brokerage
- MLS® Listing
- 1406252
- Brokerage
- ROYAL LEPAGE EDMONDS & ASSOCIATES
Similar homes for sale
These homes have similar price range, details and proximity to 28 THRASHER
