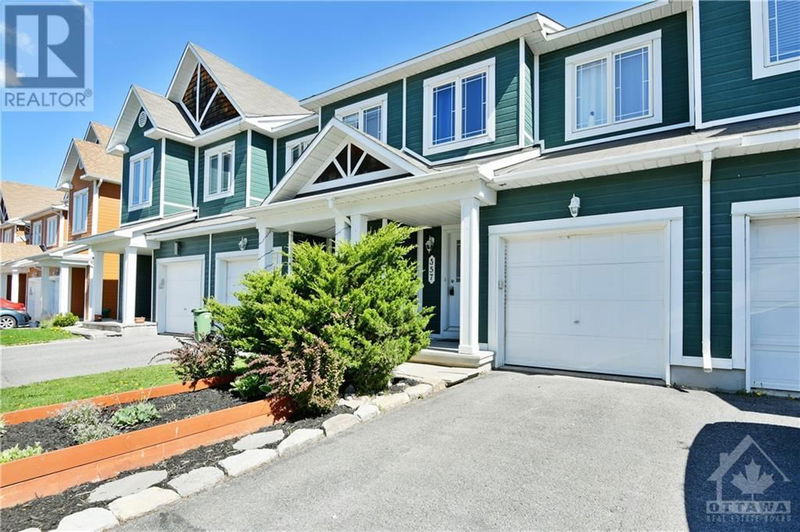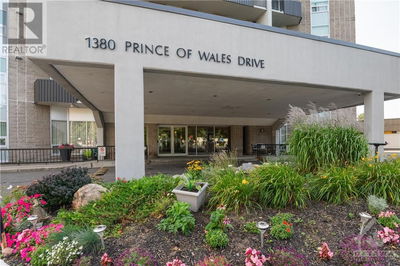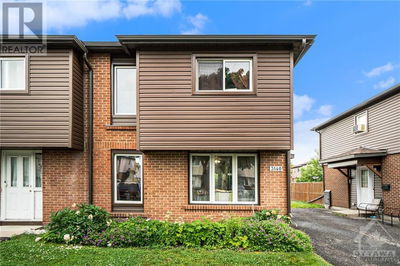357 HILLSBORO
Emerald Meadows | Ottawa
$569,000.00
Listed 2 months ago
- 3 bed
- 3 bath
- - sqft
- 2 parking
- Single Family
Property history
- Now
- Listed on Aug 8, 2024
Listed for $569,000.00
60 days on market
Location & area
Schools nearby
Home Details
- Description
- WELCOME to 357 HILLSBORO PRIVATE in Emerald Meadows. This fabulous MINTO, NEW HAMPSHIRE TOWN-HOME is located just blocks from Hope Side and Eagleson Roads which means you are a SHORT DRIVE to shopping and schools. Straight up Eagleson and you are less than 10 minutes to the 417. This well appointed condominium town features 3 BEDROOMS, including a SPACIOUS PRIMARY & ENSUITE, FINISHED LOWER LEVEL with HUGE window for PLENTY of NATURAL LIGHT & LARGE STORAGE RM. The Main Level has a SPACIOUS OPEN CONCEPT KITCHEN, DINING, & LIVING LAYOUT with NATURAL GAS FIREPLACE. UPGRADES include HARDWOOD 2016, ON DEMAND WATER HEATER 2023, APPLIANCES 2022/23, PAINT 2022, KITCHEN CABINETS REFACED/QUARTZ COUNTERS 2016, A/C UPGRADED. The TREED, PRIVATE YARD includes A DECK great for entertaining,. One outstanding feature of this enclave are the wonderful PARKS & WALKING TRAILS. ENJOY the VIRTUAL TOUR and make plans to come see this wonderful home and fantastic locale... (id:39198)
- Additional media
- https://youriguide.com/357_hillsboro_private_ottawa_on/
- Property taxes
- $3,194.00 per year / $266.17 per month
- Condo fees
- $119.28
- Basement
- Partially finished, Full
- Year build
- 2004
- Type
- Single Family
- Bedrooms
- 3
- Bathrooms
- 3
- Pet rules
- -
- Parking spots
- 2 Total
- Parking types
- Attached Garage
- Floor
- Hardwood, Laminate, Mixed Flooring
- Balcony
- -
- Pool
- -
- External material
- Siding
- Roof type
- -
- Lot frontage
- -
- Lot depth
- -
- Heating
- Forced air, Natural gas
- Fire place(s)
- 2
- Locker
- -
- Building amenities
- Laundry - In Suite
- Main level
- Kitchen
- 9'10" x 14'3"
- Dining room
- 12'0" x 6'6"
- Living room
- 12'0" x 11'2"
- 2pc Bathroom
- 0’0” x 0’0”
- Second level
- Primary Bedroom
- 14'1" x 12'4"
- 4pc Ensuite bath
- 0’0” x 0’0”
- Bedroom
- 11'8" x 8'10"
- Bedroom
- 11'10" x 8'5"
- 4pc Bathroom
- 4'11" x 9'1"
- Basement
- Family room
- 17'1" x 11'4"
- Storage
- 19'11" x 6'4"
- Utility room
- 21'0" x 10'2"
Listing Brokerage
- MLS® Listing
- 1406356
- Brokerage
- ROYAL LEPAGE TEAM REALTY
Similar homes for sale
These homes have similar price range, details and proximity to 357 HILLSBORO









