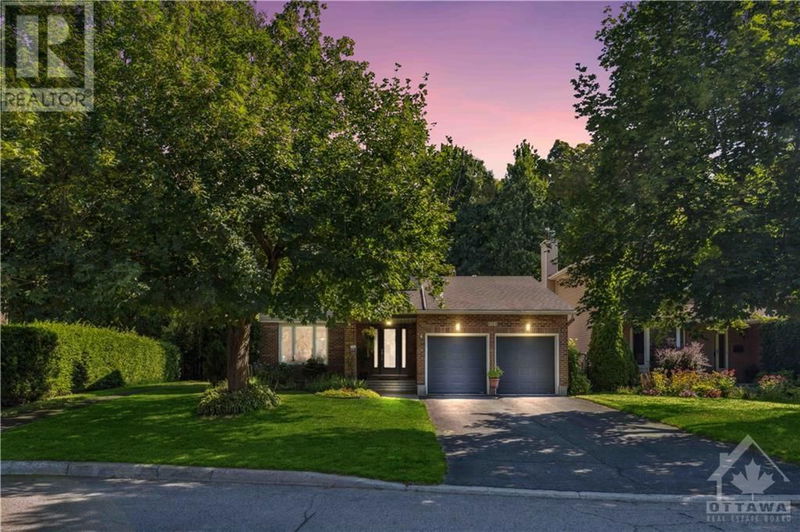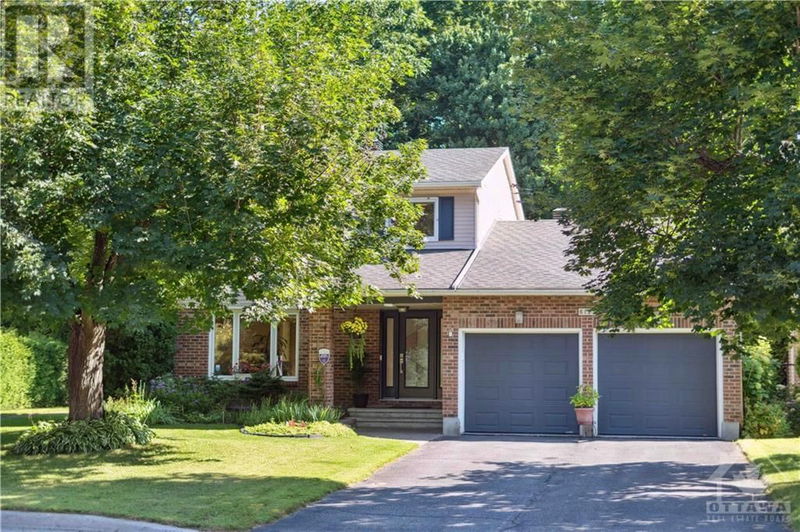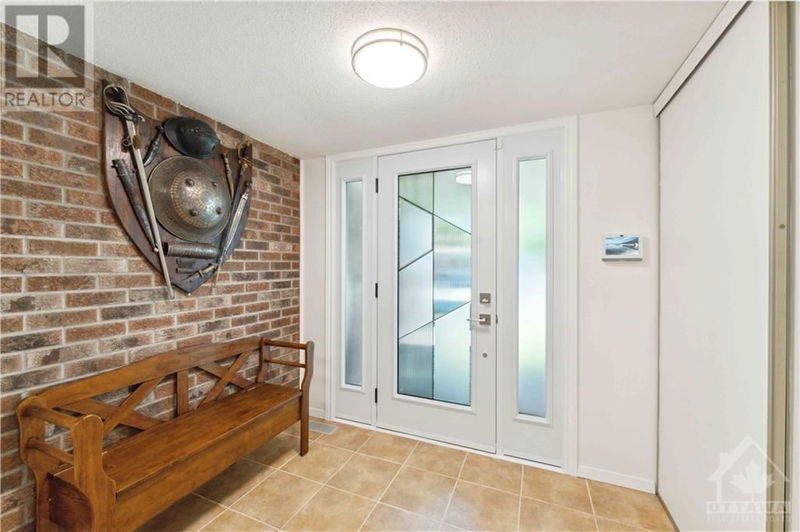6123 RIVERMILL
Chapel Hill North | Orleans
$949,900.00
Listed about 2 months ago
- 3 bed
- 4 bath
- - sqft
- 6 parking
- Single Family
Property history
- Now
- Listed on Aug 14, 2024
Listed for $949,900.00
57 days on market
Location & area
Schools nearby
Home Details
- Description
- Welcome to this premium ravine lot in sought-after Chapel Hill North. This 3+1 bedroom property offers complete privacy in a beautiful woodland setting just 12 minutes from downtown. Enjoy a heated inground saltwater pool, expansive deck, and lush landscaping, perfect for entertaining. The bright, sunny home features a large entrance with French doors, a renovated kitchen with granite counters, and a family room overlooking the ravine. Fully renovated primary and guest bathrooms can be found on the second level. Finished 650 sq ft basement with a bedroom/office, full bathroom, and gym/rec room. Highlights include nearby walking trails, a new oversized patio, low-maintenance remote-controlled pool, smart home features, energy-efficient furnace, winterized double garage with EV charger, central vacuum, and A/C. All essential amenities, top-rated schools, parks, and transit are just steps away. (id:39198)
- Additional media
- https://my.matterport.com/show/?m=jqjtuFzpeaQ
- Property taxes
- $5,200.00 per year / $433.33 per month
- Basement
- Finished, Full
- Year build
- 1984
- Type
- Single Family
- Bedrooms
- 3 + 1
- Bathrooms
- 4
- Parking spots
- 6 Total
- Floor
- Hardwood, Ceramic, Wall-to-wall carpet, Mixed Flooring
- Balcony
- -
- Pool
- Inground pool
- External material
- Brick | Siding
- Roof type
- -
- Lot frontage
- -
- Lot depth
- -
- Heating
- Forced air, Natural gas
- Fire place(s)
- -
- Basement
- Bedroom
- 14'4" x 11'10"
- Games room
- 10'7" x 20'2"
- Laundry room
- 17'8" x 11'1"
- Full bathroom
- 5'4" x 6'0"
- Main level
- Dining room
- 11'1" x 9'5"
- Living room
- 16'6" x 11'7"
- Family room
- 11'7" x 10'9"
- Kitchen
- 14'2" x 11'0"
- Foyer
- 6'2" x 7'11"
- Partial bathroom
- 2'10" x 6'9"
- Mud room
- 0’0” x 0’0”
- Second level
- Primary Bedroom
- 12'4" x 15'8"
- 3pc Ensuite bath
- 9'11" x 8'4"
- Full bathroom
- 8'8" x 8'3"
- Bedroom
- 10'2" x 9'7"
- Bedroom
- 11'5" x 8'9"
Listing Brokerage
- MLS® Listing
- 1406370
- Brokerage
- RE/MAX HALLMARK REALTY GROUP
Similar homes for sale
These homes have similar price range, details and proximity to 6123 RIVERMILL







