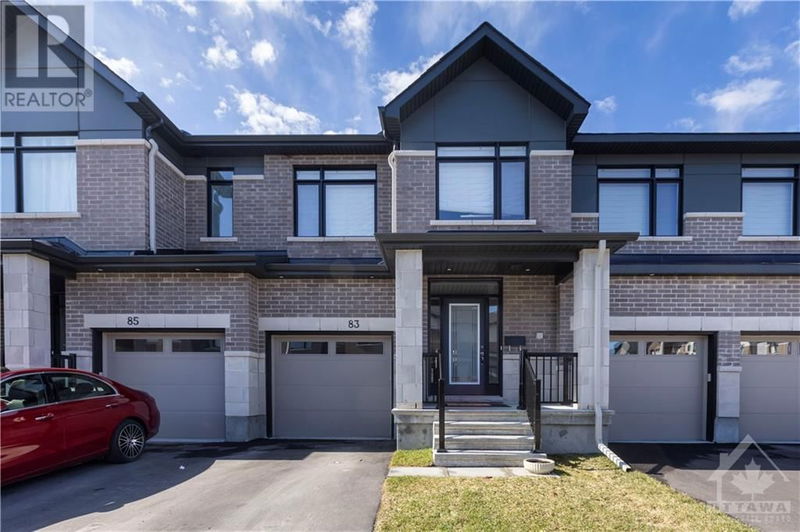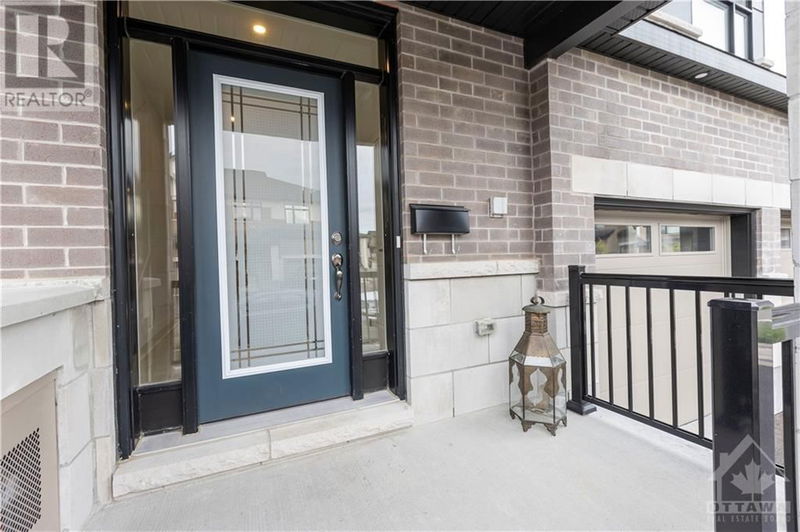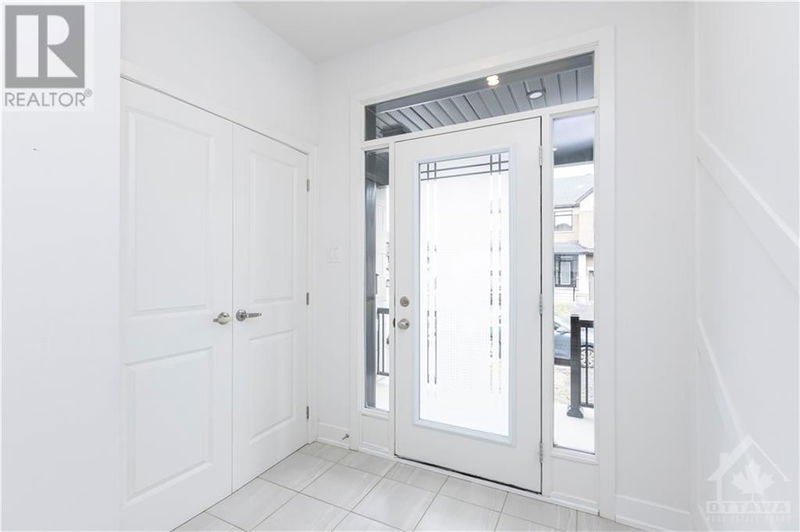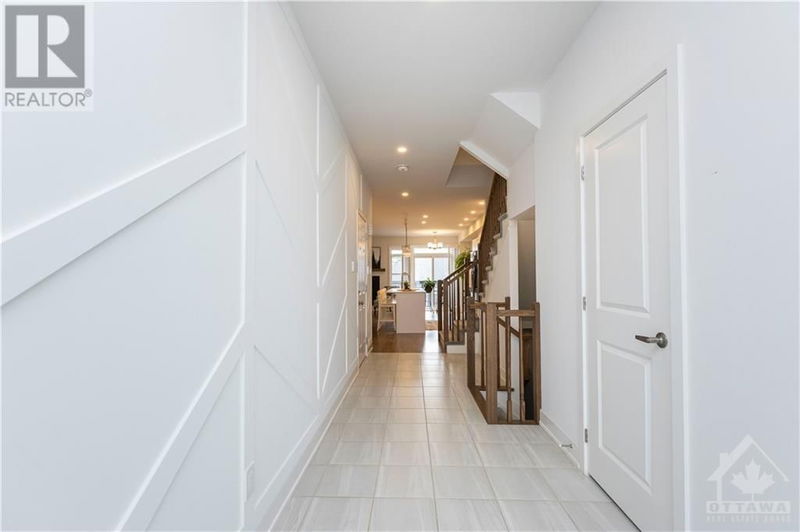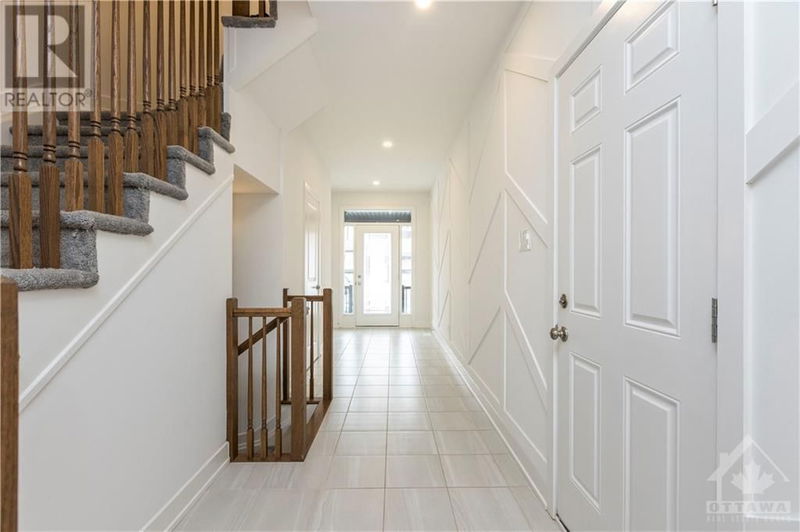83 BON TEMPS
Spring Valley Trails | Orleans
$665,000.00
Listed 2 months ago
- 3 bed
- 4 bath
- - sqft
- 3 parking
- Single Family
Property history
- Now
- Listed on Aug 9, 2024
Listed for $665,000.00
62 days on market
Location & area
Schools nearby
Home Details
- Description
- Welcome to 83 Bon Temps Way! This gorgeous Claridge Whitney model offers approximately 1,825 sq ft of living space, has been tastefully designed and features a walk-out basement! Step inside, and be wowed by the beautiful accent wall which leads you into the open concept main living area. Gorgeous hardwood floors, gas fireplace, California shutters and tons of natural light fill this space. Clean and bright kitchen with large island, potlights, quartz countertops, and SS appliances. The upper level features 3 good sized bedrooms. The primary bedroom has an ensuite with walk-in shower, and large walk-in closet with tons of storage space. The 2 secondary bedrooms have extra large windows, and share the full bathroom. The lower level offers another full bathroom, walk-in storage closet, plus additional storage space for all those boxes and bins. Laundry room has a gorgeous wood countertop and laundry tub. The walk-out basement allows so much light into the space. Close to all amenities! (id:39198)
- Additional media
- https://youtu.be/tpCBzW2C5Cc
- Property taxes
- $4,577.00 per year / $381.42 per month
- Basement
- Finished, Full
- Year build
- 2022
- Type
- Single Family
- Bedrooms
- 3
- Bathrooms
- 4
- Parking spots
- 3 Total
- Floor
- Hardwood, Ceramic, Wall-to-wall carpet
- Balcony
- -
- Pool
- -
- External material
- Brick | Stone | Siding
- Roof type
- -
- Lot frontage
- -
- Lot depth
- -
- Heating
- Forced air, Natural gas
- Fire place(s)
- 1
- Main level
- Foyer
- 22'0" x 6'0"
- Kitchen
- 11'10" x 8'10"
- Eating area
- 8'5" x 8'10"
- Dining room
- 10'3" x 10'7"
- Living room
- 14'1" x 10'7"
- Partial bathroom
- 8'0" x 4'0"
- Second level
- Primary Bedroom
- 13'2" x 13'1"
- 3pc Ensuite bath
- 6'0" x 9'0"
- Other
- 0’0” x 0’0”
- Bedroom
- 10'2" x 9'5"
- Bedroom
- 12'1" x 9'8"
- Full bathroom
- 9'0" x 6'0"
- Basement
- Recreation room
- 23'1" x 11'3"
- Full bathroom
- 6'0" x 9'0"
- Storage
- 0’0” x 0’0”
- Utility room
- 0’0” x 0’0”
Listing Brokerage
- MLS® Listing
- 1406393
- Brokerage
- RE/MAX HALLMARK REALTY GROUP
Similar homes for sale
These homes have similar price range, details and proximity to 83 BON TEMPS
