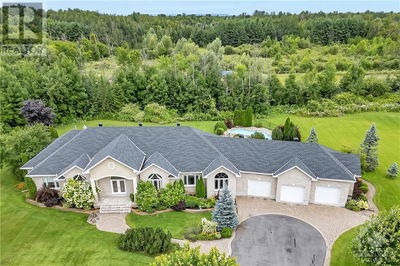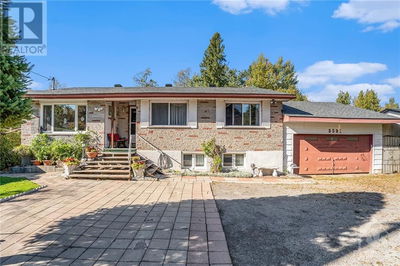64 DOWDALL
Carleton Place | Carleton Place
$779,900.00
Listed about 2 months ago
- 4 bed
- 4 bath
- - sqft
- 4 parking
- Single Family
Property history
- Now
- Listed on Aug 14, 2024
Listed for $779,900.00
55 days on market
Location & area
Schools nearby
Home Details
- Description
- Welcome to Neilcorp Homes' move-in ready Heritage model in Mississippi Shores—experience all the perks of a new home without the wait! The open floor plan is filled with natural light, highlighting the eat-in kitchen with upgraded cabinets, water line to the fridge, designer backsplash, natural gas line to the stove, and convenient pantry. The kitchen opens to a second-story deck overlooking the backyard. The main floor also features a mudroom with garage access and laundry. Upstairs, the primary bedroom offers a 4-piece ensuite and walk-in closet, along with three generously sized bedrooms and a full bathroom. The finished basement, with luxury vinyl plank flooring, includes finished bedroom, recreation room and 3 piece bath! Stay cool with central air conditioning. Enjoy easy access to the public boat launch on the Mississippi River, a nearby public beach, conservation area, walking trails, and a dog park, with downtown shops just a short drive away! (id:39198)
- Additional media
- -
- Property taxes
- -
- Basement
- Full, Not Applicable
- Year build
- 2024
- Type
- Single Family
- Bedrooms
- 4 + 1
- Bathrooms
- 4
- Parking spots
- 4 Total
- Floor
- Hardwood, Vinyl, Wall-to-wall carpet, Mixed Flooring
- Balcony
- -
- Pool
- -
- External material
- Wood | Stone | Siding
- Roof type
- -
- Lot frontage
- -
- Lot depth
- -
- Heating
- Forced air, Natural gas
- Fire place(s)
- -
- Main level
- Living room/Dining room
- 27'7" x 12'9"
- Kitchen
- 12'8" x 9'0"
- Eating area
- 10'5" x 9'3"
- Mud room
- 0’0” x 0’0”
- 2pc Bathroom
- 0’0” x 0’0”
- Second level
- Primary Bedroom
- 12'10" x 18'6"
- 4pc Ensuite bath
- 0’0” x 0’0”
- Other
- 0’0” x 0’0”
- Bedroom
- 10'8" x 10'6"
- Bedroom
- 10'0" x 10'6"
- Bedroom
- 10'0" x 11'6"
- 4pc Bathroom
- 0’0” x 0’0”
- Lower level
- Bedroom
- 10'8" x 12'6"
- 3pc Bathroom
- 0’0” x 0’0”
- Recreation room
- 29'11" x 17'1"
Listing Brokerage
- MLS® Listing
- 1406447
- Brokerage
- UNRESERVED BROKERAGE
Similar homes for sale
These homes have similar price range, details and proximity to 64 DOWDALL









