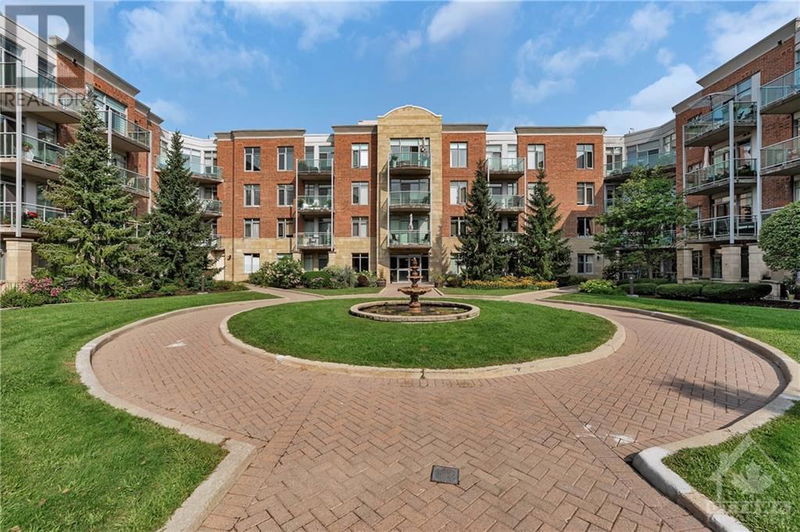227 - 205 BOLTON
Lower Town | Ottawa
$715,000.00
Listed about 1 month ago
- 2 bed
- 2 bath
- - sqft
- 1 parking
- Single Family
Property history
- Now
- Listed on Sep 6, 2024
Listed for $715,000.00
32 days on market
Location & area
Schools nearby
Home Details
- Description
- Discover luxury in this bright and spacious 1,335 sq ft, 2-bedroom plus den condo in Sussex Square, one of the largest layouts in the building. The resort-like courtyard entrance and beautifully maintained gardens welcome you home. Inside the unit, you'll find a large foyer with a unique curved wall, offering architectural distinction and a grand entryway rarely found in condos. High-end trim & elegant dimmable lighting enhance the ambiance throughout. The Kitchen and Primary bedroom windows overlook the courtyard's trees and visiting birds, adding a touch of nature to your daily routine. With a fully renovated ensuite, a second full bathroom, a balcony, and the most convenient parking spot right next to the elevator, this condo seamlessly blends the convenience of condo living with the comforting feel of a house. Nestled in a walker's paradise, just steps from the Ottawa River, Rideau River, and Byward Market. 24 hours irrevocable on all offers. (id:39198)
- Additional media
- https://youtu.be/DnWr7WJIEGQ
- Property taxes
- $5,939.00 per year / $494.92 per month
- Condo fees
- $1,029.68
- Basement
- None, Not Applicable
- Year build
- 2005
- Type
- Single Family
- Bedrooms
- 2
- Bathrooms
- 2
- Pet rules
- -
- Parking spots
- 1 Total
- Parking types
- Underground | Inside Entry
- Floor
- Hardwood, Ceramic
- Balcony
- -
- Pool
- -
- External material
- Brick
- Roof type
- -
- Lot frontage
- -
- Lot depth
- -
- Heating
- Forced air, Natural gas
- Fire place(s)
- -
- Locker
- -
- Building amenities
- Laundry - In Suite
- Main level
- Foyer
- 7'0" x 8'0"
- Den
- 9'5" x 9'0"
- Bedroom
- 11'9" x 9'2"
- 4pc Bathroom
- 4'11" x 8'8"
- Living room
- 14'3" x 14'6"
- Dining room
- 10'2" x 13'0"
- Kitchen
- 11'0" x 13'6"
- Primary Bedroom
- 11'1" x 20'0"
- 4pc Bathroom
- 7'0" x 10'0"
Listing Brokerage
- MLS® Listing
- 1406418
- Brokerage
- ROYAL LEPAGE PERFORMANCE REALTY
Similar homes for sale
These homes have similar price range, details and proximity to 205 BOLTON









