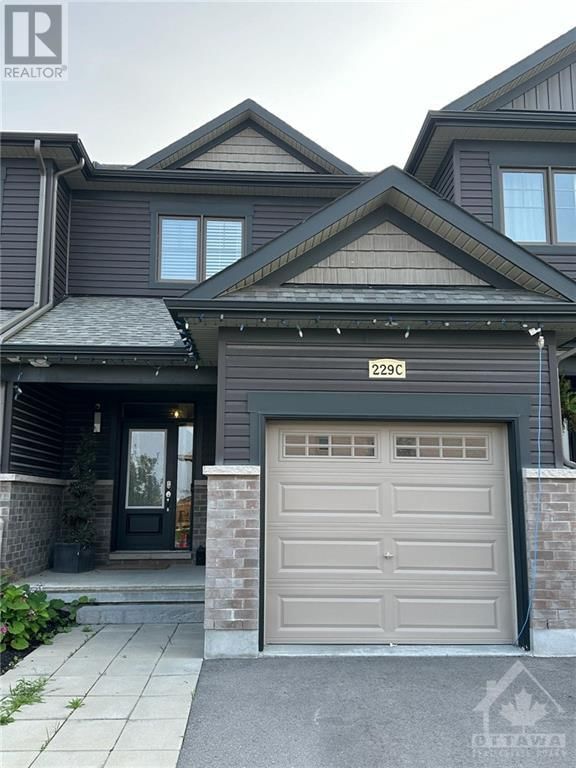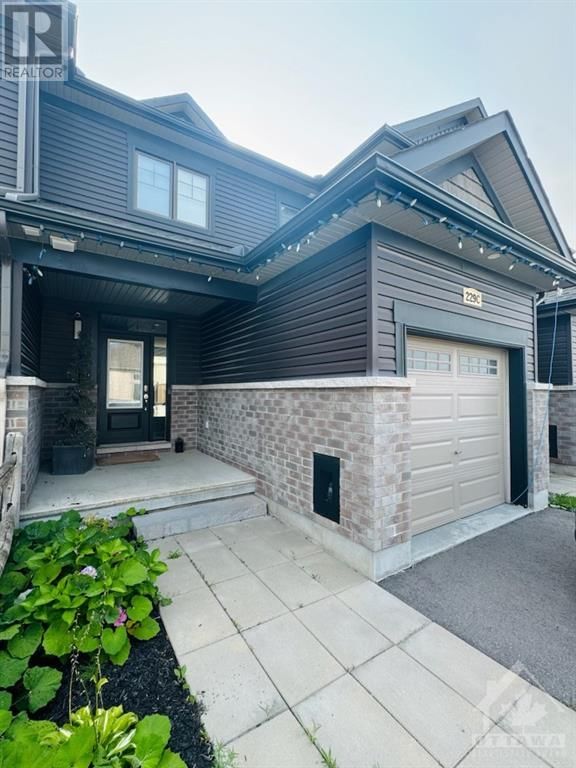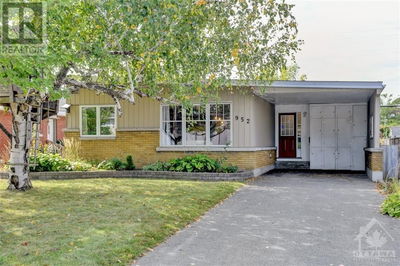229C SHINNY
Emerald Meadows/Trailwest | Ottawa
$649,900.00
Listed about 2 months ago
- 3 bed
- 3 bath
- - sqft
- 3 parking
- Single Family
Property history
- Now
- Listed on Aug 14, 2024
Listed for $649,900.00
54 days on market
Location & area
Schools nearby
Home Details
- Description
- Stylish and modern townhouse in the sought-after Fernbank Crossing neighborhood in Stittsville! This 3-bedroom, 2.5-bathroom home features a well-designed layout, neutral décor, and was the previous EQ model home. The kitchen offers ample cabinets and quartz counter space, stainless steel appliances, and a breakfast bar that opens to the dining area. The living and dining rooms boast beautiful hardwood floors, large window & a patio door providing plenty of natural light. The primary bedrm upstairs includes a stunning ensuite with double sinks and a subway-tiled shower. Two additional spacious bedrooms and a main bathroom complete the second floor. The finished basement provides a cozy family room with wall of mirrors for a work out space. Utility room houses the natural gas furnace, humidifier, HRV. Laundry is located in the utility room. Plenty of storage. Conveniently located near amenities, parks, public transit, recreational facilities & schools! 24 hrs irrevocable on all offers. (id:39198)
- Additional media
- -
- Property taxes
- $3,321.00 per year / $276.75 per month
- Basement
- Finished, Full
- Year build
- 2018
- Type
- Single Family
- Bedrooms
- 3
- Bathrooms
- 3
- Parking spots
- 3 Total
- Floor
- Hardwood, Ceramic, Wall-to-wall carpet
- Balcony
- -
- Pool
- -
- External material
- Brick | Siding
- Roof type
- -
- Lot frontage
- -
- Lot depth
- -
- Heating
- Forced air, Natural gas
- Fire place(s)
- -
- Main level
- Living room
- 11'0" x 18'9"
- Dining room
- 5'6" x 10'8"
- Kitchen
- 9'6" x 10'0"
- 2pc Bathroom
- 4'10" x 4'11"
- Second level
- Primary Bedroom
- 11'5" x 11'7"
- 4pc Ensuite bath
- 4'6" x 10'4"
- Bedroom
- 8'10" x 9'6"
- Bedroom
- 9'4" x 10'0"
- 3pc Bathroom
- 4'10" x 7'4"
- Basement
- Recreation room
- 10'6" x 18'2"
- Laundry room
- 0’0” x 0’0”
Listing Brokerage
- MLS® Listing
- 1406522
- Brokerage
- RE/MAX ABSOLUTE REALTY INC.
Similar homes for sale
These homes have similar price range, details and proximity to 229C SHINNY









