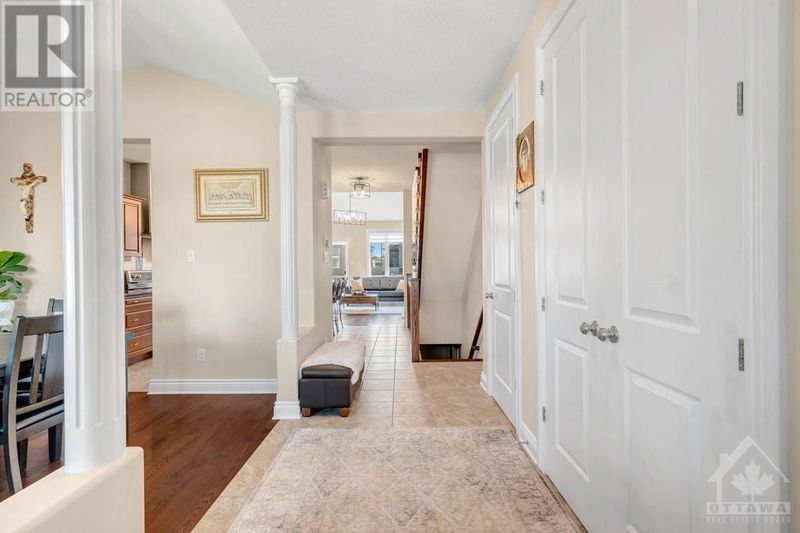821 PLATINUM
Morris Village | Rockland
$769,900.00
Listed about 2 months ago
- 3 bed
- 3 bath
- - sqft
- 6 parking
- Single Family
Property history
- Now
- Listed on Aug 15, 2024
Listed for $769,900.00
54 days on market
Location & area
Schools nearby
Home Details
- Description
- Located in Morris Village, this upgraded 3-bedrm, 3 full bathrm bungalow with a loft is a rare gem near parks and schools.The home features a charming front porch, 9ftt ceilings, and 8ft doors. Vaulted ceilings in the primary bedrm, living rm, and dining rm enhance the spacious feel.The stunning kitchen, complete with a large island and granite countertops, is perfect for entertaining.The living rm includes a gas fireplace and access to the backyard, while the formal dining rm offers space for gatherings.The primary bedrm boasts a walk-in closet and a luxurious ensuite with heated flrs, a soaker tub, and a glass shower. A 2nd bedroom and full bathrm are located on the opposite side of the home, with a convenient laundry rm nearby.The large loft on the 2nd level is perfect for a family rm, with a 3rd bedrm and bathrm, ideal for guests or family.The insulated bsmt has high ceilings and a rough-in for a future bathrm. The landscaped lot features perennials, shrubs, and an interlock patio. (id:39198)
- Additional media
- https://youtu.be/F86H9Tpec10
- Property taxes
- $6,178.00 per year / $514.83 per month
- Basement
- Unfinished, Full
- Year build
- 2017
- Type
- Single Family
- Bedrooms
- 3
- Bathrooms
- 3
- Parking spots
- 6 Total
- Floor
- Hardwood, Ceramic, Wall-to-wall carpet
- Balcony
- -
- Pool
- -
- External material
- Stone | Siding
- Roof type
- -
- Lot frontage
- -
- Lot depth
- -
- Heating
- Forced air, Natural gas
- Fire place(s)
- 1
- Main level
- Great room
- 16'4" x 16'9"
- Dining room
- 9'7" x 12'8"
- Kitchen
- 10'2" x 12'1"
- 4pc Bathroom
- 4'9" x 7'8"
- Primary Bedroom
- 11'9" x 13'3"
- Bedroom
- 9'9" x 12'7"
- 4pc Ensuite bath
- 7'9" x 10'7"
- Laundry room
- 0’0” x 0’0”
- Other
- 5'1" x 7'5"
- Second level
- Bedroom
- 10'4" x 13'6"
- 4pc Bathroom
- 4'9" x 9'1"
- Loft
- 11'5" x 21'4"
Listing Brokerage
- MLS® Listing
- 1406535
- Brokerage
- ENGEL & VOLKERS OTTAWA
Similar homes for sale
These homes have similar price range, details and proximity to 821 PLATINUM









