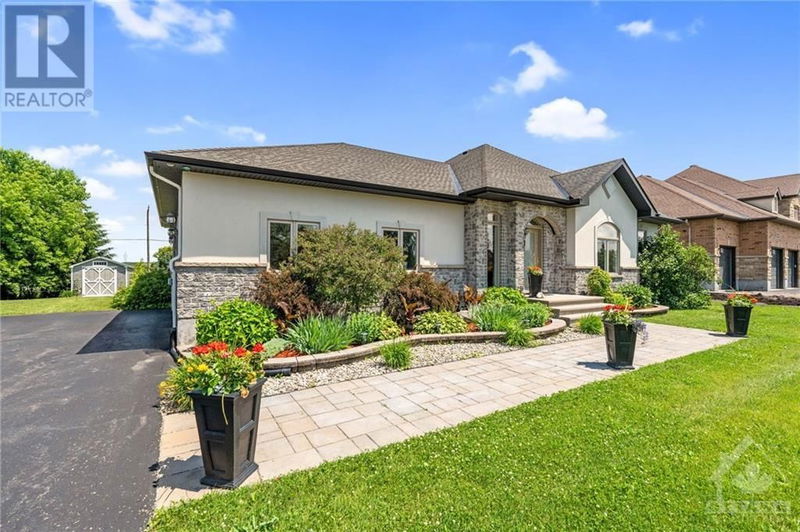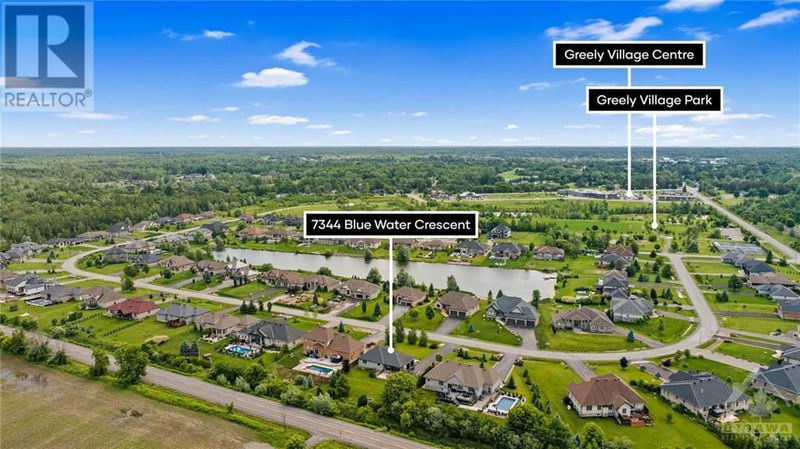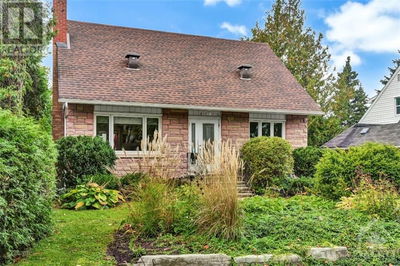7344 BLUE WATER
Water's Edge | Ottawa
$979,000.00
Listed about 2 months ago
- 2 bed
- 3 bath
- - sqft
- 10 parking
- Single Family
Property history
- Now
- Listed on Aug 11, 2024
Listed for $979,000.00
58 days on market
Location & area
Schools nearby
Home Details
- Description
- Welcome to the family-friendly community of Greely, in the lakefront neighbourhood of Water's Edge with all of the amenities of the city & the open spaces of the country. Truly the best of both worlds! This custom bungalow is situated on a large .49 acre lot with no rear neighbours, close to shopping, tennis, parkland, golf, access to private lake, w/beach & more. Conveniently located within minutes of the airport & soon to open Bowesville LRT, 30 mins to downtown. This home boasts numerous recent updates & a generous primary bedroom w/luxe ensuite & 2 walk-ins, 9' ceilings & hardwood flooring w/a sumptuous well-designed lower level w/additional bedroom, bath, sauna & gorgeous stone fireplace, complete w/home theatre system. The property is well-landscaped & the views from the lanai go on forever! This home is a rare find with accessibility modifications of the porch lift in the oversized garage & direct access to the lower level w/stair lift. Lifts can be removed if required. (id:39198)
- Additional media
- https://youtu.be/kcImUxuOgOo
- Property taxes
- $4,855.00 per year / $404.58 per month
- Basement
- Finished, Full
- Year build
- 2010
- Type
- Single Family
- Bedrooms
- 2 + 1
- Bathrooms
- 3
- Parking spots
- 10 Total
- Floor
- Tile, Hardwood, Wall-to-wall carpet
- Balcony
- -
- Pool
- -
- External material
- Brick | Stone | Stucco
- Roof type
- -
- Lot frontage
- -
- Lot depth
- -
- Heating
- Forced air, Natural gas
- Fire place(s)
- 1
- Main level
- Bedroom
- 13'11" x 17'0"
- Bedroom
- 12'0" x 12'2"
- 5pc Ensuite bath
- 8'7" x 11'4"
- 4pc Bathroom
- 7'10" x 10'0"
- Other
- 4'11" x 8'5"
- Other
- 3'9" x 4'7"
- Living room
- 17'6" x 18'7"
- Kitchen
- 12'4" x 14'4"
- Mud room
- 6'10" x 7'7"
- Pantry
- 4'10" x 5'3"
- Other
- 23'8" x 23'9"
- Lower level
- Office
- 14'0" x 23'8"
- Living room
- 13'5" x 14'0"
- Den
- 9'9" x 13'5"
- Bedroom
- 9'4" x 14'2"
- 4pc Bathroom
- 5'11" x 9'3"
- Storage
- 6'8" x 13'2"
Listing Brokerage
- MLS® Listing
- 1406537
- Brokerage
- INNOVATION REALTY LTD.
Similar homes for sale
These homes have similar price range, details and proximity to 7344 BLUE WATER









