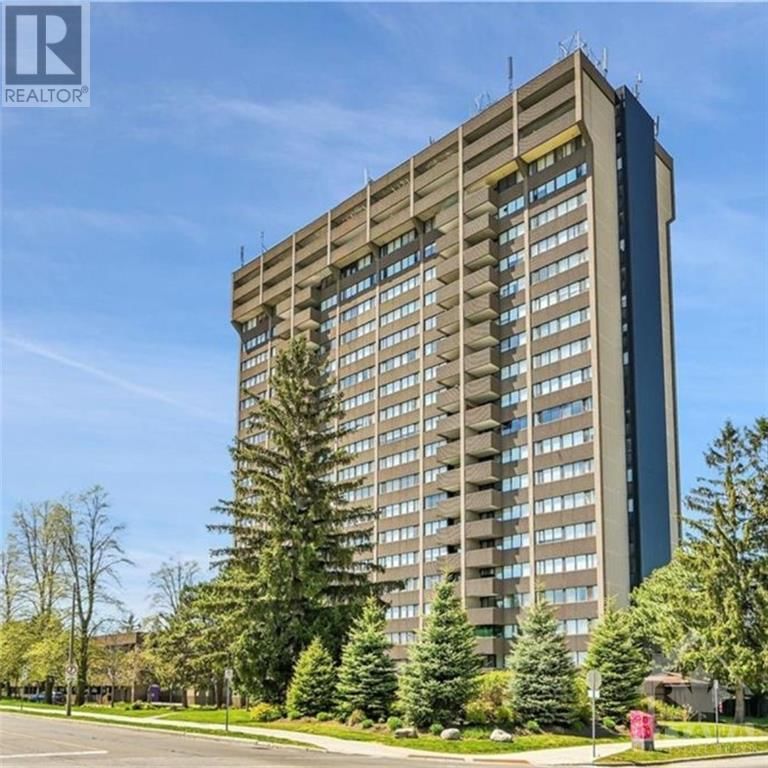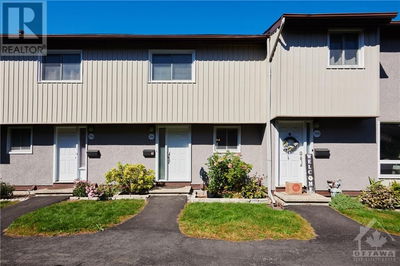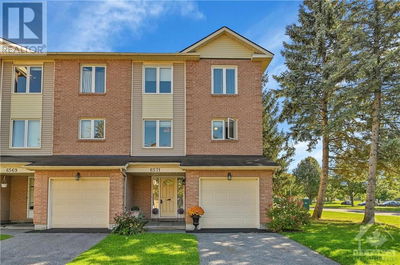2105 - 1285 CAHILL
SOUTH KEYS | Ottawa
$499,900.00
Listed about 2 months ago
- 3 bed
- 3 bath
- - sqft
- 2 parking
- Single Family
Property history
- Now
- Listed on Aug 12, 2024
Listed for $499,900.00
57 days on market
Location & area
Schools nearby
Home Details
- Description
- Experience the luxury of this expansive Penthouse Condo with panoramic city skyline views. Located in Strathmore Towers, this 3-bedroom, 3-bathroom unit offers over 2,000 square feet of living space. Upon entering, you are welcomed by a spacious foyer and beautiful marble flooring throughout the entire condo. The living room features a gas fireplace, wall-to-wall windows, and French doors leading to the dining room, perfect for entertaining. The kitchen is equipped with stainless steel appliances and granite countertops. The primary bedroom is enormous, with its own balcony and ensuite. There are two other large bedrooms, one with a balcony. Enjoy breathtaking sunsets from the two south-facing balconies and soak up the morning sun from the two north-facing balconies overlooking the Gatineau Hills. The property includes two parking spaces and is a short walk to grocery stores, shopping, Walmart, restaurants, and more in South Keys, as well as a brief drive to the airport. (id:39198)
- Additional media
- -
- Property taxes
- $4,796.00 per year / $399.67 per month
- Condo fees
- $1,326.00
- Basement
- None, Not Applicable
- Year build
- 1975
- Type
- Single Family
- Bedrooms
- 3
- Bathrooms
- 3
- Pet rules
- -
- Parking spots
- 2 Total
- Parking types
- Attached Garage
- Floor
- Tile, Hardwood, Marble
- Balcony
- -
- Pool
- Outdoor pool
- External material
- Brick
- Roof type
- -
- Lot frontage
- -
- Lot depth
- -
- Heating
- Heat Pump, Electric
- Fire place(s)
- 1
- Locker
- -
- Building amenities
- Laundry - In Suite, Sauna
- Main level
- Foyer
- 5'10" x 11'7"
- 2pc Bathroom
- 5'11" x 4'4"
- Living room/Fireplace
- 16'1" x 20'6"
- Dining room
- 12'10" x 20'1"
- Kitchen
- 13'1" x 10'7"
- Primary Bedroom
- 16'9" x 20'4"
- 3pc Ensuite bath
- 9'10" x 8'7"
- Bedroom
- 14'7" x 11'1"
- Bedroom
- 14'7" x 9'2"
- 3pc Bathroom
- 7'3" x 5'5"
Listing Brokerage
- MLS® Listing
- 1406647
- Brokerage
- CENTURY 21 SYNERGY REALTY INC
Similar homes for sale
These homes have similar price range, details and proximity to 1285 CAHILL









